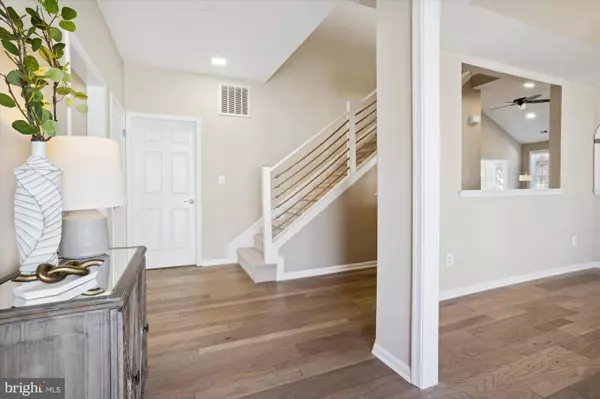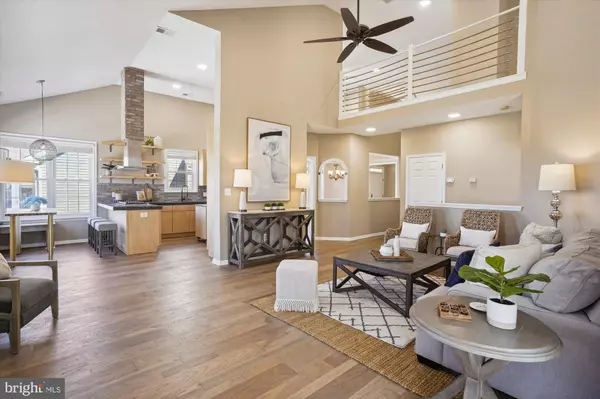$760,000
$725,000
4.8%For more information regarding the value of a property, please contact us for a free consultation.
3 Beds
4 Baths
2,618 SqFt
SOLD DATE : 03/31/2023
Key Details
Sold Price $760,000
Property Type Single Family Home
Sub Type Detached
Listing Status Sold
Purchase Type For Sale
Square Footage 2,618 sqft
Price per Sqft $290
Subdivision Heritage Hunt
MLS Listing ID VAPW2046676
Sold Date 03/31/23
Style Ranch/Rambler
Bedrooms 3
Full Baths 3
Half Baths 1
HOA Fees $355/mo
HOA Y/N Y
Abv Grd Liv Area 2,618
Originating Board BRIGHT
Year Built 2003
Annual Tax Amount $6,791
Tax Year 2023
Lot Size 6,752 Sqft
Acres 0.16
Property Description
**BACKING TO GOLF COURSE**COMPLETELY renovated and stunning! Heritage Hunt has never seen anything like it! Understated elegance and luxury at every turn!! Totally Custom white oak Kitchen cabinetry, double café wall ovens, custom brick & stainless steel gas range hood, 2" matte black granite countertops and rolling butcher-block top island, sink & sous-sink. This one will knock your socks off! No detail overlooked!
ALL NEW windows, NEW commercial grade tankless water heater, ALL NEWLY renovated & custom bathrooms (3.5), NEW Engineered hardwood floors, NEW carpet, NEW brick Fireplace and custom raw beam mantle, NEW plumbing and electrical wiring. No detail overlooked in this 2-level, 3 bedroom home with loft. Bright sunroom with skylights overlooks the golf course. Warmly appointed with natural tones and elements, this open and bright home is also cozy and inviting with versatile living spaces throughout.
**PLEASE SEE DOCUMENTS for a complete list of the EXTENSIVE renovation details** NEW ROOF & Gutters 2018.
Professional PIX coming Friday, Expected on market Saturday 3/18 @ 9am!
Location
State VA
County Prince William
Zoning PMR
Rooms
Main Level Bedrooms 3
Interior
Interior Features Family Room Off Kitchen, Formal/Separate Dining Room, Kitchen - Gourmet, Kitchen - Table Space, Pantry, Recessed Lighting, Skylight(s), Upgraded Countertops, Walk-in Closet(s), Wood Floors, Sprinkler System
Hot Water Tankless, Natural Gas
Heating Forced Air, Central
Cooling Central A/C, Ceiling Fan(s)
Fireplaces Number 1
Fireplaces Type Brick, Gas/Propane, Mantel(s)
Equipment Built-In Range, Oven - Wall, Oven - Double, Oven/Range - Gas, Range Hood, Refrigerator, Stainless Steel Appliances, Washer, Dryer, Water Heater - Tankless, Dishwasher, Disposal, Built-In Microwave
Fireplace Y
Window Features Double Hung,Triple Pane
Appliance Built-In Range, Oven - Wall, Oven - Double, Oven/Range - Gas, Range Hood, Refrigerator, Stainless Steel Appliances, Washer, Dryer, Water Heater - Tankless, Dishwasher, Disposal, Built-In Microwave
Heat Source Natural Gas
Laundry Main Floor
Exterior
Parking Features Garage - Front Entry, Inside Access
Garage Spaces 4.0
Amenities Available Bar/Lounge, Club House, Common Grounds, Community Center, Exercise Room, Fitness Center, Game Room, Gated Community, Golf Course, Golf Course Membership Available, Jog/Walk Path, Lake, Library, Meeting Room, Party Room, Pool - Outdoor, Picnic Area, Retirement Community, Swimming Pool
Water Access N
View Golf Course
Roof Type Architectural Shingle
Accessibility None
Attached Garage 2
Total Parking Spaces 4
Garage Y
Building
Story 2
Foundation Slab
Sewer Public Sewer
Water Public
Architectural Style Ranch/Rambler
Level or Stories 2
Additional Building Above Grade, Below Grade
New Construction N
Schools
School District Prince William County Public Schools
Others
Pets Allowed Y
HOA Fee Include Cable TV,High Speed Internet,Common Area Maintenance,Pool(s),Recreation Facility,Security Gate,Road Maintenance,Snow Removal,Trash,Management,Health Club,Reserve Funds,Standard Phone Service
Senior Community Yes
Age Restriction 55
Tax ID 7398-92-4290
Ownership Fee Simple
SqFt Source Estimated
Security Features Security Gate
Horse Property N
Special Listing Condition Standard
Pets Allowed No Pet Restrictions
Read Less Info
Want to know what your home might be worth? Contact us for a FREE valuation!

Our team is ready to help you sell your home for the highest possible price ASAP

Bought with Vincent A Knight • Redfin Corporation
"My job is to find and attract mastery-based agents to the office, protect the culture, and make sure everyone is happy! "
tyronetoneytherealtor@gmail.com
4221 Forbes Blvd, Suite 240, Lanham, MD, 20706, United States






