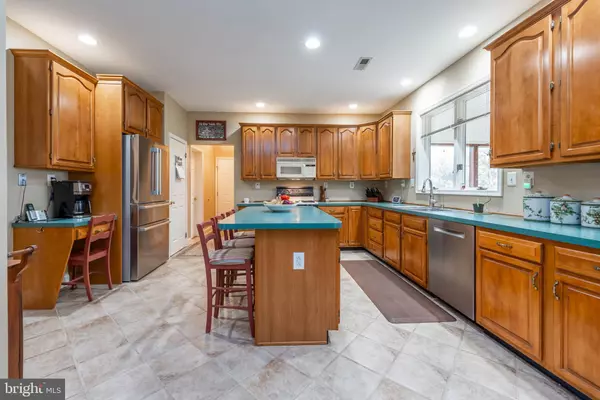$755,000
$690,000
9.4%For more information regarding the value of a property, please contact us for a free consultation.
4 Beds
3 Baths
3,974 SqFt
SOLD DATE : 03/31/2023
Key Details
Sold Price $755,000
Property Type Single Family Home
Sub Type Detached
Listing Status Sold
Purchase Type For Sale
Square Footage 3,974 sqft
Price per Sqft $189
Subdivision Mainland Ridge
MLS Listing ID PAMC2055748
Sold Date 03/31/23
Style Colonial
Bedrooms 4
Full Baths 2
Half Baths 1
HOA Y/N N
Abv Grd Liv Area 2,954
Originating Board BRIGHT
Year Built 1993
Annual Tax Amount $11,019
Tax Year 2023
Lot Size 0.789 Acres
Acres 0.79
Lot Dimensions 144.00 x 0.00
Property Description
I am in awe when I pull up to this beautiful Colonial home that is located in the highly desirable neighborhood of Mainland Ridge. It is surrounded by well-manicured landscaping and mature trees. This home has everything I've ever wanted! As I walk into the welcoming two-story foyer, I'm delighted by the gorgeous hardwood floors and the sunlit rooms. The formal living room is filled with tasteful details and the perfect spot to welcome guests as they enter the home. Down the hall is the spacious family room. It has plush carpeting, skylights, a thermostatically controlled gas stone fireplace and plenty of space for my family to stretch out! Around the corner is the kitchen where I can already picture myself cooking delicious meals. It features wooden cabinets, ample countertop space, an island and a built-in desk. Off the kitchen is the formal dining room which is great for hosting larger gatherings. Also, the home office and laundry room are tucked away on the first floor. Both rooms have beautiful built-ins that catch your eye! After a long day, I can see myself retreating upstairs to the second floor. The bedrooms are a true haven of rest and relaxation. The owner's suite has a spacious full bath, walk-in closet and sitting area. Down the hall are three additional bedrooms that offer ample closet space and a full bath. The cherry on top is the screened-in back porch, where I can already see myself sipping my morning cup of coffee while taking in the views. The amazing surprises don't end there, I head downstairs and notice the finished, walk-out basement. This space has been transformed into an incredible game room, where I'm sure my family and guests will have a fun time. Also, there is additional storage space and a workshop in the basement. I can't forget to mention the three car garage! The garage offers heating and central air which will be perfect for when I need to work on things...I can see myself spending a lot of time there. It also has an epoxy floor. Some additional features of this home include brand new Andersen windows, newer heater and AC unit from 2017, newer roof from 2015, wired speakers throughout the home, cedar closet in the basement, four solar powered venting skylights with electric shades and so much more! This home is conveniently located near Mainland Golf Course, Evansburg State Park, Henning's Market, and is about a 5 minute drive to the turnpike entrance. I can't wait to move into this fantastic property and start the next chapter of my life!
Location
State PA
County Montgomery
Area Lower Salford Twp (10650)
Zoning R1
Rooms
Basement Fully Finished, Walkout Level, Walkout Stairs, Workshop
Interior
Interior Features Breakfast Area, Dining Area, Family Room Off Kitchen, Kitchen - Eat-In, Kitchen - Island, Stall Shower, Tub Shower, Walk-in Closet(s), Wood Floors, Built-Ins, Carpet, Ceiling Fan(s), Combination Kitchen/Living, Formal/Separate Dining Room, Skylight(s)
Hot Water Natural Gas
Heating Forced Air
Cooling Central A/C
Flooring Carpet, Tile/Brick, Wood
Fireplaces Number 1
Fireplaces Type Stone, Fireplace - Glass Doors, Gas/Propane
Equipment Dishwasher, Microwave
Fireplace Y
Window Features Skylights
Appliance Dishwasher, Microwave
Heat Source Natural Gas
Laundry Main Floor
Exterior
Exterior Feature Patio(s), Deck(s), Screened
Parking Features Garage - Side Entry
Garage Spaces 9.0
Fence Fully, Wood
Water Access N
View Garden/Lawn, Trees/Woods
Accessibility None
Porch Patio(s), Deck(s), Screened
Attached Garage 3
Total Parking Spaces 9
Garage Y
Building
Lot Description Front Yard, Rear Yard
Story 3
Foundation Concrete Perimeter
Sewer Public Sewer
Water Public
Architectural Style Colonial
Level or Stories 3
Additional Building Above Grade, Below Grade
New Construction N
Schools
Elementary Schools Oak Ridge
Middle Schools Indian Valley
High Schools Souderton Area Senior
School District Souderton Area
Others
Senior Community No
Tax ID 50-00-00545-956
Ownership Fee Simple
SqFt Source Assessor
Special Listing Condition Standard
Read Less Info
Want to know what your home might be worth? Contact us for a FREE valuation!

Our team is ready to help you sell your home for the highest possible price ASAP

Bought with Monica M Gardner • BHHS Keystone Properties

"My job is to find and attract mastery-based agents to the office, protect the culture, and make sure everyone is happy! "
tyronetoneytherealtor@gmail.com
4221 Forbes Blvd, Suite 240, Lanham, MD, 20706, United States






