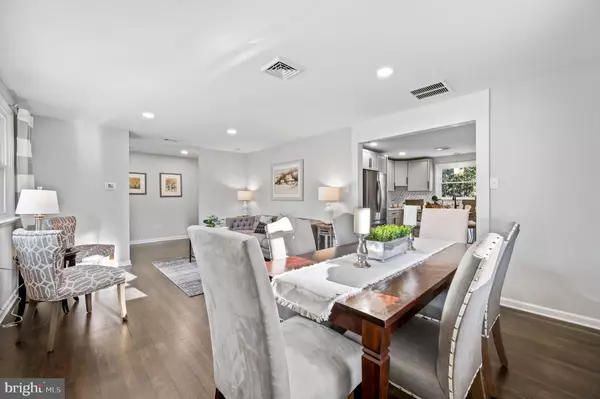$725,000
$725,000
For more information regarding the value of a property, please contact us for a free consultation.
3 Beds
3 Baths
3,120 SqFt
SOLD DATE : 03/31/2023
Key Details
Sold Price $725,000
Property Type Single Family Home
Sub Type Detached
Listing Status Sold
Purchase Type For Sale
Square Footage 3,120 sqft
Price per Sqft $232
Subdivision Saint Albans
MLS Listing ID PADE2040610
Sold Date 03/31/23
Style Ranch/Rambler
Bedrooms 3
Full Baths 2
Half Baths 1
HOA Y/N N
Abv Grd Liv Area 1,680
Originating Board BRIGHT
Year Built 1953
Annual Tax Amount $5,673
Tax Year 2022
Lot Size 1.230 Acres
Acres 1.23
Lot Dimensions 110.00 x 360.00
Property Description
Don't miss this newly renovated ranch style home on over an acre of land in the popular Saint Albans neighborhood. This home has a newer roof, new windows, flooring, HVAC and hot water heater. The completely new kitchen has Stainless steel appliances, new cabinets, backsplash and quartz countertop,.
As you enter this home, there is a living/dining combination with a large window allowing plenty of natural light. The hardwood floors have been refinished.
The family room is off the kitchen with a powder room and a slider to the patio that looks out over the scenic backyard filled with plenty of space for family outdoor living. The primary bedroom along with 2 others and a fully renovated bath complete this level.
The lower level is a bright window filled family gathering area with walkout to the backyard. This large room has a stone fireplace and is perfect for play area/ teen hangout/game and TV room. This level has a full bath with shower stall. A laundry area along with a large storage room complete this level. Located conveniently to Whole Foods, Airport, and the new shops in Newtown Square.
Location
State PA
County Delaware
Area Newtown Twp (10430)
Zoning RES
Rooms
Basement Daylight, Full, Partially Finished, Rear Entrance, Walkout Level, Windows, Heated, Interior Access
Main Level Bedrooms 3
Interior
Interior Features Kitchen - Eat-In, Combination Dining/Living, Family Room Off Kitchen, Entry Level Bedroom, Pantry, Recessed Lighting, Stall Shower, Tub Shower, Upgraded Countertops, Wood Floors
Hot Water Electric
Heating Heat Pump - Electric BackUp
Cooling Central A/C
Flooring Wood, Engineered Wood, Tile/Brick
Fireplaces Number 1
Equipment Dishwasher, Dryer, Refrigerator, Stainless Steel Appliances, Washer, Disposal, Built-In Range
Window Features Replacement
Appliance Dishwasher, Dryer, Refrigerator, Stainless Steel Appliances, Washer, Disposal, Built-In Range
Heat Source None
Laundry Lower Floor
Exterior
Exterior Feature Patio(s)
Parking Features Garage Door Opener
Garage Spaces 2.0
Water Access N
View Trees/Woods
Roof Type Shingle
Accessibility None
Porch Patio(s)
Total Parking Spaces 2
Garage Y
Building
Lot Description Sloping, Front Yard, Rear Yard, SideYard(s)
Story 1
Foundation Slab
Sewer Public Sewer
Water Public
Architectural Style Ranch/Rambler
Level or Stories 1
Additional Building Above Grade, Below Grade
New Construction N
Schools
Elementary Schools Culbertson
Middle Schools Paxon Hollow
High Schools Marple Newtown
School District Marple Newtown
Others
Senior Community No
Tax ID 30-00-02181-00
Ownership Fee Simple
SqFt Source Estimated
Acceptable Financing Cash, Conventional
Listing Terms Cash, Conventional
Financing Cash,Conventional
Special Listing Condition Standard
Read Less Info
Want to know what your home might be worth? Contact us for a FREE valuation!

Our team is ready to help you sell your home for the highest possible price ASAP

Bought with Jordan B Wiener • Compass RE

"My job is to find and attract mastery-based agents to the office, protect the culture, and make sure everyone is happy! "
tyronetoneytherealtor@gmail.com
4221 Forbes Blvd, Suite 240, Lanham, MD, 20706, United States






