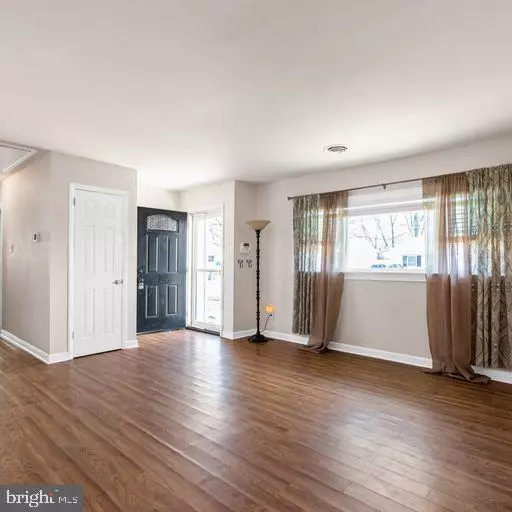$330,000
$335,000
1.5%For more information regarding the value of a property, please contact us for a free consultation.
4 Beds
2 Baths
1,600 SqFt
SOLD DATE : 03/31/2023
Key Details
Sold Price $330,000
Property Type Single Family Home
Sub Type Detached
Listing Status Sold
Purchase Type For Sale
Square Footage 1,600 sqft
Price per Sqft $206
Subdivision Birchwood Park
MLS Listing ID DENC2038648
Sold Date 03/31/23
Style Ranch/Rambler
Bedrooms 4
Full Baths 1
Half Baths 1
HOA Y/N N
Abv Grd Liv Area 1,600
Originating Board BRIGHT
Year Built 1958
Annual Tax Amount $2,016
Tax Year 2022
Lot Size 7,841 Sqft
Acres 0.18
Lot Dimensions 70.00 x 115.00
Property Description
** Highest & Final Deadline 2/26 at 7pm**
WELCOME HOME to this amazing and updated ranch in the popular Birchwood Park that features, 4 bedrooms, 1.5 bathrooms, a massive great room and $65,000 in RECENT UPGRADES! Upon entry to the home you will be met by fresh air provided by the whole house filtration system and the open concept living and dining room with beautiful flooring that runs throughout the home. Adjacent to the dining room is the updated kitchen that provides the perfect setting for your culinary creations and includes solid wood cabinetry with crown molding, overhead microwave, granite counters, counter height bar and gas range. Like to entertain, spend time with family & friends or enjoy alone time cozied up by the fire? Why not enjoy all three in the stunning great room viewable from your new kitchen that allows for endless possibilities with its cathedral ceilings, beautiful wood burning fireplace, optimal space and fresh paint. Located off of the great room and just beyond the sliding glass doors is your screened in porch. The screened in porch offers bright light, a decorative wood ceiling, new outdoor carpet and also leads to the patio in the spacious rear yard with new vinyl privacy fencing. The owner’s bedroom is situated just off of the living room offering plenty of space with 3 additional generously sized bedrooms just down the hallway with a powder room, laundry and shared bathroom that features tile flooring, tile surround and a window in the shower that allows in natural light and good vibes. $65,000 in recent upgrades include a new roof (2021), all new windows (2020), patio (2021), screened in porch (2021) and vinyl privacy fencing (2021). Located conveniently to I-95, Rt-1, restaurants, shopping, University of Delaware and more this home is ready for its next owner.
Location
State DE
County New Castle
Area Newark/Glasgow (30905)
Zoning NC6.5
Rooms
Other Rooms Living Room, Dining Room, Primary Bedroom, Bedroom 2, Bedroom 3, Kitchen, Family Room, Bedroom 1
Main Level Bedrooms 4
Interior
Interior Features Ceiling Fan(s), Kitchen - Eat-In
Hot Water Natural Gas
Heating Forced Air
Cooling Central A/C
Flooring Vinyl, Tile/Brick
Fireplaces Number 1
Fireplaces Type Brick
Equipment Dishwasher
Fireplace Y
Appliance Dishwasher
Heat Source Natural Gas
Laundry Main Floor
Exterior
Exterior Feature Patio(s)
Garage Spaces 4.0
Fence Other
Utilities Available Cable TV
Water Access N
Roof Type Shingle
Accessibility None
Porch Patio(s)
Total Parking Spaces 4
Garage N
Building
Lot Description Level
Story 1
Foundation Slab
Sewer Public Sewer
Water Public
Architectural Style Ranch/Rambler
Level or Stories 1
Additional Building Above Grade, Below Grade
Structure Type 9'+ Ceilings
New Construction N
Schools
Elementary Schools Gallaher
Middle Schools Kirk
High Schools Christiana
School District Christina
Others
Senior Community No
Tax ID 09-023.30-333
Ownership Fee Simple
SqFt Source Assessor
Acceptable Financing Conventional, VA, FHA, Cash
Listing Terms Conventional, VA, FHA, Cash
Financing Conventional,VA,FHA,Cash
Special Listing Condition Standard
Read Less Info
Want to know what your home might be worth? Contact us for a FREE valuation!

Our team is ready to help you sell your home for the highest possible price ASAP

Bought with Diane Salvatore • Patterson-Schwartz-Hockessin

"My job is to find and attract mastery-based agents to the office, protect the culture, and make sure everyone is happy! "
tyronetoneytherealtor@gmail.com
4221 Forbes Blvd, Suite 240, Lanham, MD, 20706, United States






