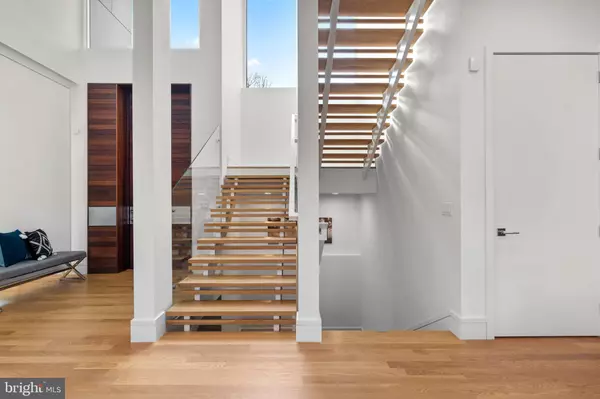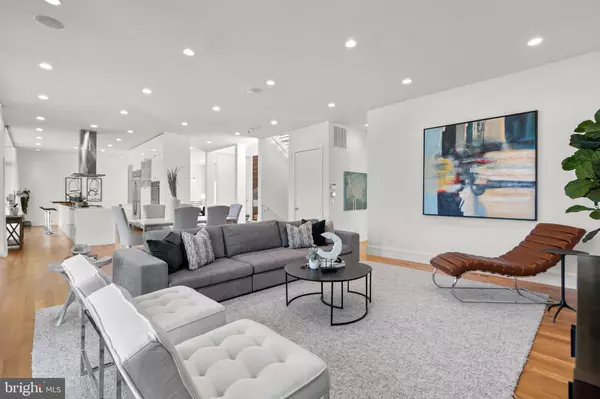$2,420,000
$2,380,000
1.7%For more information regarding the value of a property, please contact us for a free consultation.
5 Beds
5 Baths
4,811 SqFt
SOLD DATE : 03/31/2023
Key Details
Sold Price $2,420,000
Property Type Single Family Home
Sub Type Detached
Listing Status Sold
Purchase Type For Sale
Square Footage 4,811 sqft
Price per Sqft $503
Subdivision Oakwood Knolls
MLS Listing ID MDMC2083390
Sold Date 03/31/23
Style Contemporary
Bedrooms 5
Full Baths 4
Half Baths 1
HOA Y/N N
Abv Grd Liv Area 3,382
Originating Board BRIGHT
Year Built 2016
Annual Tax Amount $12,272
Tax Year 2022
Lot Size 9,020 Sqft
Acres 0.21
Property Description
FINALLY - the one you've been waiting for! Welcome to this one-of-a-kind, 5 bedroom custom contemporary by Workshop11. Designed to be one with nature and basking in natural light, this showstopper is located in one of Bethesda's best neighborhoods, just minutes to Walt Whitman High School, Pyle Middle School and Landon School.
The sprawling main level is drenched with sunlight and features an open floor plan with floor to ceiling windows along the entire rear of the home. Sitting under 10 foot ceilings is a large living room, office, and powder room. Entertain in the chef's kitchen flowing easily into the dining room with a remote controlled gas burning fireplace.
Access the sunny upper level through the floating stairwell located under a vaulted ceiling. The plush primary suite includes access to a balcony overlooking the garden, room for a sitting area, custom fitted gigantic closet, and a spa-inspired bathroom with a double floating vanity, soaking tub, and large shower. The upper lever features 3 additional bedrooms, all with bathrooms en suite. Two of the largest bedrooms share a stunning bathroom with an oversized shower and double vanity. The fourth bedroom connects to a private en suite with tub-shower combination. Enjoy the added bonus of a laundry room on this level.
The expansive finished basement features a built in work space, screening area, recreation room, sunny bedroom with full bathroom attached, fitness/flexible area, and your own private sauna!
This highly sought-after community offers easy access to top rated schools, commuter routes, shopping centers and parks.
Location
State MD
County Montgomery
Zoning R90
Rooms
Basement Fully Finished, Walkout Level
Interior
Interior Features Combination Kitchen/Living, Dining Area, Floor Plan - Open, Kitchen - Island, Recessed Lighting, Upgraded Countertops, Walk-in Closet(s), Wood Floors
Hot Water Natural Gas
Heating Forced Air
Cooling Central A/C
Flooring Hardwood
Fireplaces Number 2
Equipment Built-In Microwave, Dishwasher, Disposal, Dryer, Freezer, Washer, Stove
Fireplace Y
Appliance Built-In Microwave, Dishwasher, Disposal, Dryer, Freezer, Washer, Stove
Heat Source Natural Gas
Laundry Upper Floor
Exterior
Water Access N
Accessibility Other
Garage N
Building
Story 3
Foundation Concrete Perimeter
Sewer Public Sewer
Water Public
Architectural Style Contemporary
Level or Stories 3
Additional Building Above Grade, Below Grade
New Construction N
Schools
School District Montgomery County Public Schools
Others
Senior Community No
Tax ID 160700627107
Ownership Fee Simple
SqFt Source Assessor
Special Listing Condition Standard
Read Less Info
Want to know what your home might be worth? Contact us for a FREE valuation!

Our team is ready to help you sell your home for the highest possible price ASAP

Bought with Cheryl A Kurss • Compass
"My job is to find and attract mastery-based agents to the office, protect the culture, and make sure everyone is happy! "
tyronetoneytherealtor@gmail.com
4221 Forbes Blvd, Suite 240, Lanham, MD, 20706, United States






