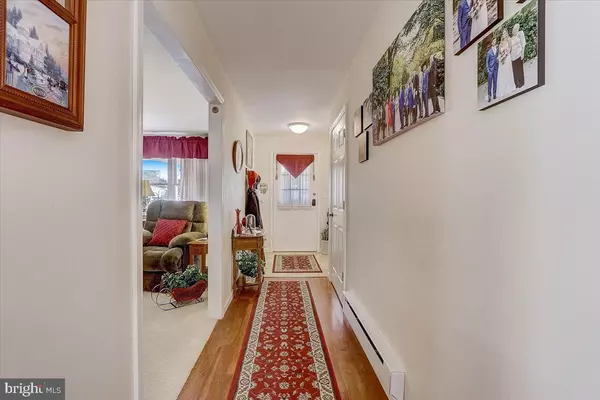$315,000
$330,000
4.5%For more information regarding the value of a property, please contact us for a free consultation.
2 Beds
2 Baths
1,755 SqFt
SOLD DATE : 03/31/2023
Key Details
Sold Price $315,000
Property Type Single Family Home
Sub Type Detached
Listing Status Sold
Purchase Type For Sale
Square Footage 1,755 sqft
Price per Sqft $179
Subdivision Leisuretowne
MLS Listing ID NJBL2034784
Sold Date 03/31/23
Style Ranch/Rambler
Bedrooms 2
Full Baths 2
HOA Fees $88/mo
HOA Y/N Y
Abv Grd Liv Area 1,755
Originating Board BRIGHT
Year Built 1975
Annual Tax Amount $3,944
Tax Year 2022
Lot Size 7,148 Sqft
Acres 0.16
Lot Dimensions 65.00 x 110.00
Property Description
Welcome to 68 Marlborough Drive – set in lovely Leisuretowne in Vincentown, NJ! This expanded Haverford model has it all! Walking up to this corner lot property you will be greeted by the beautifully landscaped yard, 1-car garage, and adorable covered front porch that will be great for morning coffee and meeting your friendly neighbors. Walk into the front door to find the tiled entry that leads into hardwood, coat closet, and access to garage. The front of the home has a large living room with cozy fireplace, dining room, and laundry room with newer (2021) washer and dryer. Towards the back of the home, you will find a very large eat-in kitchen with custom cabinets with easy access, pull-out organizers, a large pantry, newer stainless-steel appliances, and recessed lighting. Need more space? Through the kitchen you will find a very large all-purpose family room that includes an abundance of windows, carpeted flooring and access to the side patio and rear yard. Head back through the kitchen and down the hallway to find a newly remodeled hall bathroom with tiled floors and glass shower doors, a large spare bedroom with double closets, and you will also find the primary suite of your dreams including a fully remodeled bathroom with tile, glass shower doors, and vanity, as well as an extra-extra-large walk-in closet with tons of space – you might need to start shopping to fill this closet! Need more storage space? There is a full-size attic you can access through the garage. More bonus features include newer roof in 2020, solar panels for reduced bills (ask agent for provided bills and low, monthly cost breakdown), newer electric baseboard heat and central AC in 2021, newer windows, lawn sprinkler system, and new flooring throughout entire home will offer piece of mind for many years to come. This home is walking distance from many of the great things within Leisuretowne like the pool, lake, clubhouse, and game areas. Nearby you can find a gym and golf driving range. This community has traffic monitored by 24- security guard to ensure your privacy. Make your appointment today!
Location
State NJ
County Burlington
Area Southampton Twp (20333)
Zoning RDPL
Rooms
Main Level Bedrooms 2
Interior
Hot Water Electric
Heating Baseboard - Electric
Cooling Central A/C
Fireplaces Number 1
Fireplaces Type Electric
Fireplace Y
Heat Source Electric
Exterior
Parking Features Additional Storage Area, Garage Door Opener, Inside Access
Garage Spaces 2.0
Water Access N
Accessibility None
Attached Garage 1
Total Parking Spaces 2
Garage Y
Building
Story 1
Foundation Slab
Sewer Public Sewer
Water Public
Architectural Style Ranch/Rambler
Level or Stories 1
Additional Building Above Grade, Below Grade
New Construction N
Schools
School District Southampton Township Public Schools
Others
Senior Community Yes
Age Restriction 55
Tax ID 33-02702 40-00002
Ownership Fee Simple
SqFt Source Assessor
Security Features 24 hour security,Monitored
Special Listing Condition Standard
Read Less Info
Want to know what your home might be worth? Contact us for a FREE valuation!

Our team is ready to help you sell your home for the highest possible price ASAP

Bought with Ronald F Ensana • Alloway Associates Inc
"My job is to find and attract mastery-based agents to the office, protect the culture, and make sure everyone is happy! "
tyronetoneytherealtor@gmail.com
4221 Forbes Blvd, Suite 240, Lanham, MD, 20706, United States






