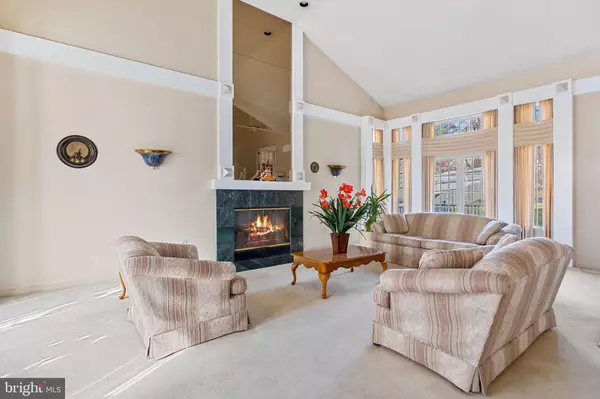$569,000
$629,000
9.5%For more information regarding the value of a property, please contact us for a free consultation.
4 Beds
4 Baths
4,400 SqFt
SOLD DATE : 03/31/2023
Key Details
Sold Price $569,000
Property Type Single Family Home
Sub Type Detached
Listing Status Sold
Purchase Type For Sale
Square Footage 4,400 sqft
Price per Sqft $129
Subdivision Siena
MLS Listing ID NJCD2040582
Sold Date 03/31/23
Style Colonial
Bedrooms 4
Full Baths 3
Half Baths 1
HOA Fees $14/ann
HOA Y/N Y
Abv Grd Liv Area 4,400
Originating Board BRIGHT
Year Built 1991
Annual Tax Amount $23,236
Tax Year 2022
Lot Dimensions 93.00 x 0.00
Property Description
Reduced for quick sale. Priced below Market Value. 4 BR 3.5 BA Executive Home at Siena. Walk into a stunning 2 story foyer that opens to the living room to the left and formal dining room to the right. Such an amazing entertainment space. The gourmet kitchen offers new quartz counter tops and newer appliances. There are gas fireplaces in both the living and family rooms. The sliders off the eat in kitchen lead out back to a beautiful deck. The Master Suite has cathedral ceilings, dressing/sitting area, double sided fireplace, whirlpool tub and double vanity. The second bedroom is a prince or princess suite with full bath. There are two more generous sized bathrooms and full hall bath. There is a full-sized basement with high ceilings that is ready to be finished. Large closets and ton's of storage. This home was the builder's model and is a must see. Just minutes to major highways and convenient to everything.
Location
State NJ
County Camden
Area Cherry Hill Twp (20409)
Zoning RESIDENTIAL
Rooms
Other Rooms Living Room, Dining Room, Primary Bedroom, Bedroom 2, Bedroom 3, Bedroom 4, Kitchen, Family Room, Laundry, Office, Storage Room, Utility Room, Bathroom 2, Bathroom 3, Primary Bathroom
Basement Other, Full, Unfinished
Interior
Interior Features Built-Ins, Crown Moldings, Dining Area, Family Room Off Kitchen, Formal/Separate Dining Room, Kitchen - Eat-In, Pantry, Primary Bath(s), Sprinkler System, Stall Shower, Tub Shower, Recessed Lighting, Walk-in Closet(s)
Hot Water Natural Gas
Heating Forced Air
Cooling Central A/C
Fireplaces Number 3
Fireplaces Type Double Sided, Wood
Equipment Refrigerator, Oven/Range - Gas, Dishwasher, Disposal, Washer, Dryer
Fireplace Y
Window Features Bay/Bow
Appliance Refrigerator, Oven/Range - Gas, Dishwasher, Disposal, Washer, Dryer
Heat Source Natural Gas
Laundry Main Floor
Exterior
Exterior Feature Deck(s)
Water Access N
Roof Type Asphalt
Accessibility None
Porch Deck(s)
Garage N
Building
Story 2
Foundation Block
Sewer Public Sewer
Water Public
Architectural Style Colonial
Level or Stories 2
Additional Building Above Grade, Below Grade
New Construction N
Schools
School District Cherry Hill Township Public Schools
Others
Pets Allowed Y
HOA Fee Include Other
Senior Community No
Tax ID 09-00437 04-00061
Ownership Fee Simple
SqFt Source Estimated
Security Features Security System,Smoke Detector,Carbon Monoxide Detector(s)
Acceptable Financing Cash, Conventional
Listing Terms Cash, Conventional
Financing Cash,Conventional
Special Listing Condition Standard
Pets Allowed No Pet Restrictions
Read Less Info
Want to know what your home might be worth? Contact us for a FREE valuation!

Our team is ready to help you sell your home for the highest possible price ASAP

Bought with Boruch Brustowsky • EXP Realty, LLC
"My job is to find and attract mastery-based agents to the office, protect the culture, and make sure everyone is happy! "
tyronetoneytherealtor@gmail.com
4221 Forbes Blvd, Suite 240, Lanham, MD, 20706, United States






