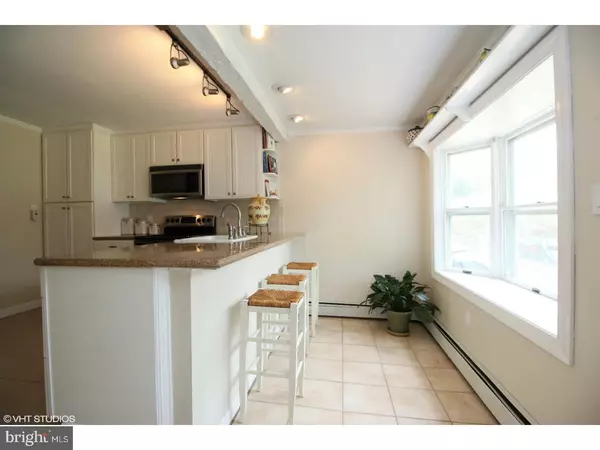$380,000
$389,900
2.5%For more information regarding the value of a property, please contact us for a free consultation.
3 Beds
3 Baths
1,745 SqFt
SOLD DATE : 07/02/2018
Key Details
Sold Price $380,000
Property Type Single Family Home
Sub Type Detached
Listing Status Sold
Purchase Type For Sale
Square Footage 1,745 sqft
Price per Sqft $217
Subdivision Marshallton
MLS Listing ID 1000458734
Sold Date 07/02/18
Style Cape Cod,Colonial
Bedrooms 3
Full Baths 2
Half Baths 1
HOA Y/N N
Abv Grd Liv Area 1,515
Originating Board TREND
Year Built 1950
Annual Tax Amount $3,851
Tax Year 2018
Lot Size 1.100 Acres
Acres 1.1
Lot Dimensions 1X1
Property Description
Looking for a home that exudes charm, offers privacy, has updated kitchen & baths, in a great location, with an affordable price? How about a white picket fence, brick walkway & entrance steps, window boxes, hardwood flooring, built-ins? And a backyard worthy of picnics with a huge deck, brick patio, hammock space among the trees and plenty of space to throw a ball, play badminton and listen to the birds! It's all here in the quaint Marshallton village convenient to dining, shopping, parks, acclaimed Downingtown schools with the STEM Academy. Move right in as this home has been lovingly cared for. You feel a warm welcome as you step into this home. The living room features hardwood floors, a wood burning fireplace, built-ins and french doors to the rear patio. Step down from the living room into the music room, also with built-ins, offering flexible use as a home office, play room, family room. The spacious dining room has hardwood flooring, chair rail and is adjacent to the kitchen. You'll enjoy the updated kitchen with white cabinetry, granite counters, stainless steel appliances, exposed beam, bay window, tile flooring and breakfast bar. The powder room on the first floor has a tile floor, tin ceiling and wainscoting. The owner suite with hardwood flooring, ceiling fan and sitting area overlooks the rear yard with pretty windows. Two additional nicely sized bedrooms and an updated full bath with a garden window, tile surround shower & beadboard round out the second floor. The lower level is partially finished with a big game/rec room with laminate flooring and a large full bath with a shower with sauna. There is a large storage area and laundry area with tile floor also on the lower level. The park-like yard features mature trees, perennials, a brick patio, deck, garden, playset and oodles of space to relax and enjoy the changing seasons! The roof and hot water heater are newer as are most of the windows.
Location
State PA
County Chester
Area West Bradford Twp (10350)
Zoning R1
Rooms
Other Rooms Living Room, Dining Room, Primary Bedroom, Bedroom 2, Kitchen, Family Room, Bedroom 1, Other
Basement Full
Interior
Interior Features Butlers Pantry, Breakfast Area
Hot Water Electric
Heating Oil, Hot Water
Cooling None
Flooring Wood, Tile/Brick
Fireplaces Number 1
Equipment Built-In Range, Oven - Self Cleaning, Dishwasher, Built-In Microwave
Fireplace Y
Appliance Built-In Range, Oven - Self Cleaning, Dishwasher, Built-In Microwave
Heat Source Oil
Laundry Lower Floor
Exterior
Exterior Feature Deck(s), Patio(s)
Garage Spaces 1.0
Water Access N
Accessibility None
Porch Deck(s), Patio(s)
Attached Garage 1
Total Parking Spaces 1
Garage Y
Building
Story 1.5
Sewer On Site Septic
Water Well
Architectural Style Cape Cod, Colonial
Level or Stories 1.5
Additional Building Above Grade, Below Grade
New Construction N
Schools
Elementary Schools Bradford Hights
Middle Schools Downington
High Schools Downingtown High School West Campus
School District Downingtown Area
Others
Senior Community No
Tax ID 50-06 -0075
Ownership Fee Simple
Read Less Info
Want to know what your home might be worth? Contact us for a FREE valuation!

Our team is ready to help you sell your home for the highest possible price ASAP

Bought with Leana V Dickerman • KW Greater West Chester
"My job is to find and attract mastery-based agents to the office, protect the culture, and make sure everyone is happy! "
tyronetoneytherealtor@gmail.com
4221 Forbes Blvd, Suite 240, Lanham, MD, 20706, United States






