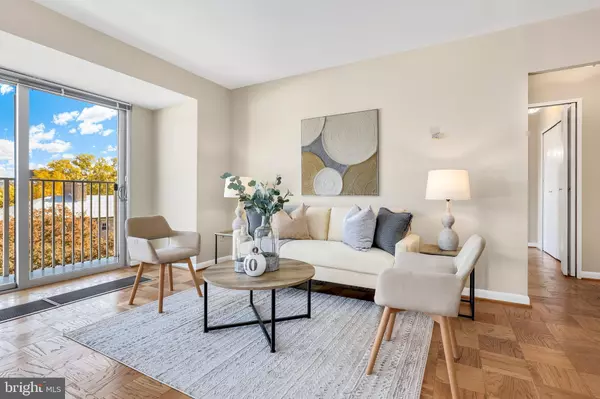$325,000
$334,900
3.0%For more information regarding the value of a property, please contact us for a free consultation.
1 Bed
1 Bath
708 SqFt
SOLD DATE : 04/06/2023
Key Details
Sold Price $325,000
Property Type Condo
Sub Type Condo/Co-op
Listing Status Sold
Purchase Type For Sale
Square Footage 708 sqft
Price per Sqft $459
Subdivision Rla (Sw)
MLS Listing ID DCDC2071096
Sold Date 04/06/23
Style Contemporary
Bedrooms 1
Full Baths 1
Condo Fees $954/mo
HOA Y/N N
Abv Grd Liv Area 708
Originating Board BRIGHT
Year Built 1966
Annual Tax Amount $891,230
Tax Year 2022
Property Description
Spacious and stylish one-bedroom at Harbour Square! Location, location, location! Located at the Waterfront it is just blocks to Safeway, CVS, Arena Stage, The Wharf, award-winning restaurants and bars, The Anthem, National's Stadium, Navy Yard, Audi Field, the Marina, and two metro stops with direct routes to major government buildings such as DHS and USCG at Saint Elizabeth! This home features fresh paint, large windows, gleaming wood parquet floors, a stylish bathroom recently updated with modern fixtures, vanity, floor and an open concept living area that leads to a private double Juliet balcony with stunning views, perfect for your morning coffee or your evening glass of wine. The renovated kitchen boasts a sleek modern design with Stainless Steel appliances, granite counters and custom cabinetry. Harbor Square is a pet-friendly building, and the professionally managed coop has all the luxuries you want and need! Amenities include a gated entrance, a 24-hour staffed front desk, rooftop decks with panoramic water views (perfect to enjoy the 4th of July fireworks with friends and family), an indoor swimming pool with interior access even in the coldest day, a fitness center, a business center, a library, and ALL utilities, plus cable/internet, and property taxes included in the monthly fee. Rental parking is available.
Harbour Square is a 6-acre complex that is listed in the National Register of Historic Places. Facing Waterfront Park, a central courtyard garden planted with a grid of maple trees is edged by a wide, elevated walkway to its west. The walkway, topped by a pergola, separates the courtyard from a one-acre aquatic garden. The aquatic garden includes jet fountains, water lilies, a geometric island planted with a willow tree, and a series of platforms that traverses the reflecting pool connecting to an allée of dogwood trees, offering this condo serene and calm environment despite being in one of the trendiest neighborhoods in Washington DC.
Location
State DC
County Washington
Zoning SEE PUBLIC RECORDS
Rooms
Main Level Bedrooms 1
Interior
Hot Water Other
Heating Other
Cooling Other
Equipment Dishwasher, Disposal, Oven/Range - Electric, Range Hood, Refrigerator, Stainless Steel Appliances
Appliance Dishwasher, Disposal, Oven/Range - Electric, Range Hood, Refrigerator, Stainless Steel Appliances
Heat Source Other
Exterior
Exterior Feature Balcony
Amenities Available Community Center, Meeting Room, Recreational Center, Elevator, Exercise Room, Security, Gated Community, Party Room, Pool - Indoor, Laundry Facilities
Water Access N
Accessibility Elevator
Porch Balcony
Garage N
Building
Story 1
Unit Features Hi-Rise 9+ Floors
Sewer Public Sewer
Water Public
Architectural Style Contemporary
Level or Stories 1
Additional Building Above Grade, Below Grade
New Construction N
Schools
School District District Of Columbia Public Schools
Others
Pets Allowed Y
HOA Fee Include Air Conditioning,Heat,Gas,Electricity,Water,Cable TV,Custodial Services Maintenance,Ext Bldg Maint,Management,Insurance,Snow Removal,Trash,Laundry,Security Gate,Taxes,Underlying Mortgage
Senior Community No
Tax ID 0503//0116
Ownership Cooperative
Special Listing Condition Standard
Pets Allowed Size/Weight Restriction
Read Less Info
Want to know what your home might be worth? Contact us for a FREE valuation!

Our team is ready to help you sell your home for the highest possible price ASAP

Bought with Wendy Wright • KW Metro Center
"My job is to find and attract mastery-based agents to the office, protect the culture, and make sure everyone is happy! "
tyronetoneytherealtor@gmail.com
4221 Forbes Blvd, Suite 240, Lanham, MD, 20706, United States






