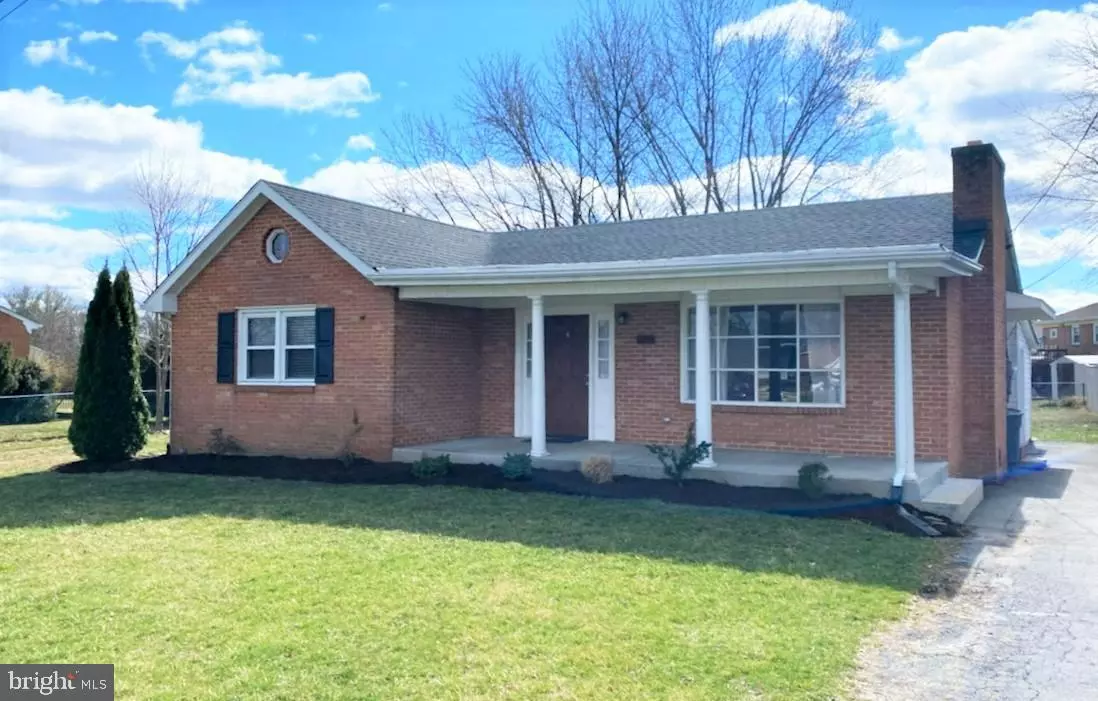$319,000
$319,000
For more information regarding the value of a property, please contact us for a free consultation.
3 Beds
2 Baths
1,576 SqFt
SOLD DATE : 04/07/2023
Key Details
Sold Price $319,000
Property Type Single Family Home
Sub Type Detached
Listing Status Sold
Purchase Type For Sale
Square Footage 1,576 sqft
Price per Sqft $202
Subdivision Frederick Heights
MLS Listing ID VAFV2011530
Sold Date 04/07/23
Style Ranch/Rambler
Bedrooms 3
Full Baths 2
HOA Y/N N
Abv Grd Liv Area 1,276
Originating Board BRIGHT
Year Built 1964
Annual Tax Amount $1,312
Tax Year 2022
Property Description
More photos coming! All Brick Ranch Home! Move In Ready! GREAT LOCATION! NEWER ROOF AND HVAC! A lovely covered front porch welcomes you home at 202 Stafford Drive! INTERIOR FEATURES: Enjoy HARDWOOD floors throughout the main level. Upgraded kitchen includes granite countertops, stainless steel appliances and kitchen island. Cozy up in the living room to the wood burning fireplace. The 1,200+ fin sq ft on the main level also includes 3 bedrooms and a full bath. The basement will surprise you with a second family room with a flu for a wood burning stove, extra sleeping/guest room and full bathroom. Ample storage space with shelving, laundry (w/d hookup only), utility room, and access to enclosed shed. Basement has exit to outside. OUTDOOR FEATURES: Enjoy a fully fenced rear yard perfect for your four legged family members! Summer evenings grilling will be a big hit. In addition to the attached shed, there is another garden shed in yard that will convey. Plenty of parking available on either side of the yard. Fence has large opening on side yard, possibly big enough for RV. IMPORTANT NOTE: Roof was replaced 2017. HVAC was replaced 2017. Replacement windows. Fresh paint throughout. New carpet on basements steps. Fresh mulch/landscaping.
Location
State VA
County Frederick
Zoning RP
Rooms
Other Rooms Living Room, Bedroom 2, Bedroom 3, Kitchen, Family Room, Bedroom 1, Laundry, Other, Utility Room, Workshop, Full Bath
Basement Connecting Stairway, Improved, Outside Entrance, Shelving, Space For Rooms, Sump Pump, Walkout Stairs, Workshop
Main Level Bedrooms 3
Interior
Interior Features Built-Ins, Ceiling Fan(s), Entry Level Bedroom, Floor Plan - Traditional, Recessed Lighting, Tub Shower, Upgraded Countertops, Wood Floors
Hot Water Electric
Heating Heat Pump(s)
Cooling Heat Pump(s)
Flooring Hardwood
Fireplaces Number 2
Fireplaces Type Flue for Stove, Brick, Wood
Equipment Built-In Microwave, Dishwasher, Refrigerator, Stove, Stainless Steel Appliances, Water Heater
Fireplace Y
Window Features Replacement
Appliance Built-In Microwave, Dishwasher, Refrigerator, Stove, Stainless Steel Appliances, Water Heater
Heat Source Electric
Laundry Hookup, Basement
Exterior
Exterior Feature Porch(es)
Garage Spaces 5.0
Fence Rear
Water Access N
Accessibility Other
Porch Porch(es)
Total Parking Spaces 5
Garage N
Building
Lot Description Cul-de-sac, Landscaping, No Thru Street, Rear Yard, Front Yard
Story 2
Foundation Block
Sewer Public Sewer
Water Public
Architectural Style Ranch/Rambler
Level or Stories 2
Additional Building Above Grade, Below Grade
New Construction N
Schools
School District Frederick County Public Schools
Others
Senior Community No
Tax ID 54E 5 A 28
Ownership Fee Simple
SqFt Source Estimated
Special Listing Condition Standard
Read Less Info
Want to know what your home might be worth? Contact us for a FREE valuation!

Our team is ready to help you sell your home for the highest possible price ASAP

Bought with Jay Morrell • LPT Realty, LLC
"My job is to find and attract mastery-based agents to the office, protect the culture, and make sure everyone is happy! "
tyronetoneytherealtor@gmail.com
4221 Forbes Blvd, Suite 240, Lanham, MD, 20706, United States






