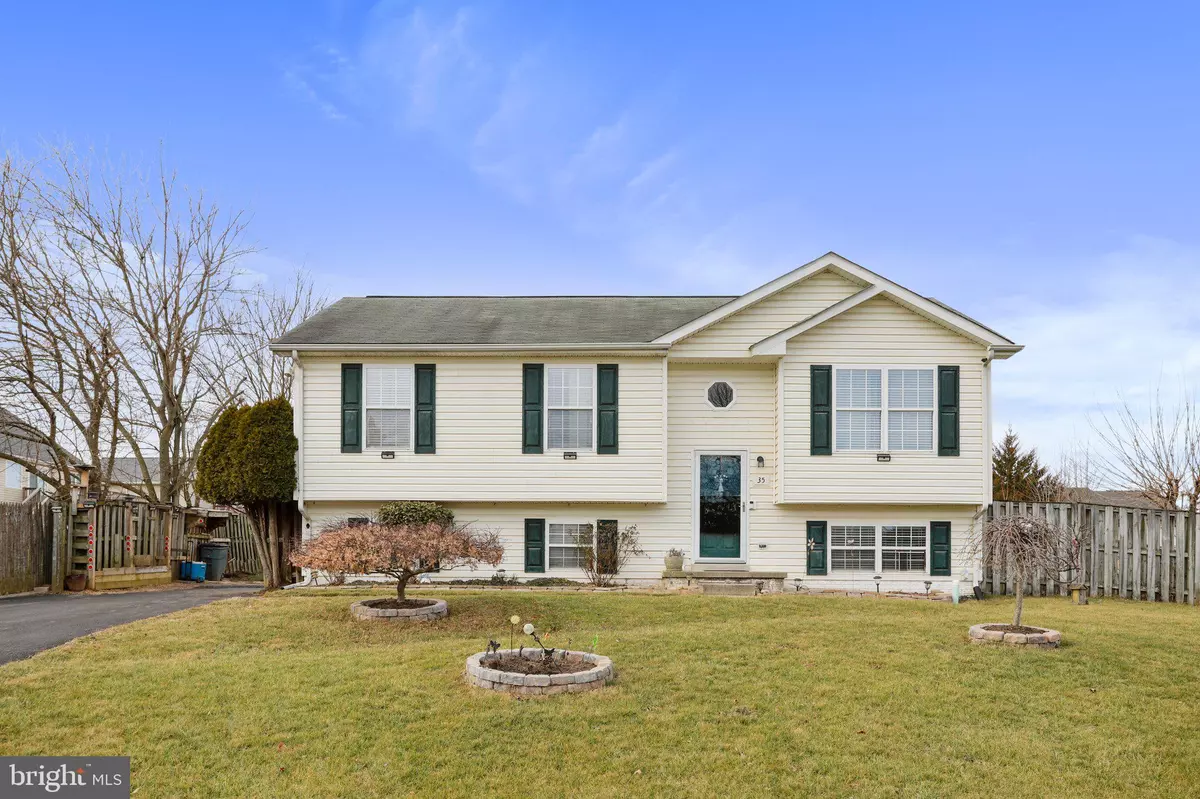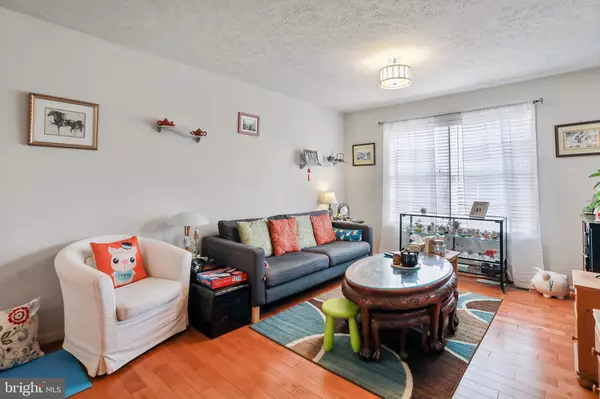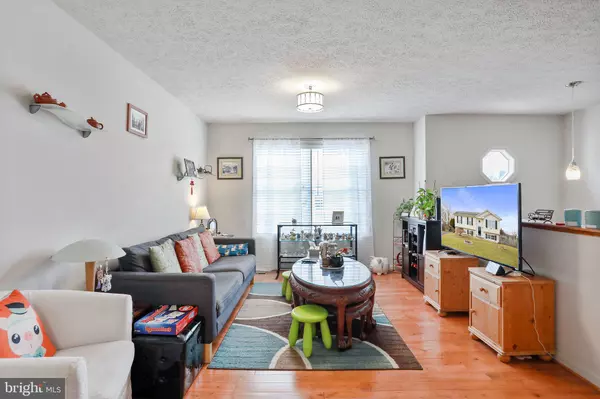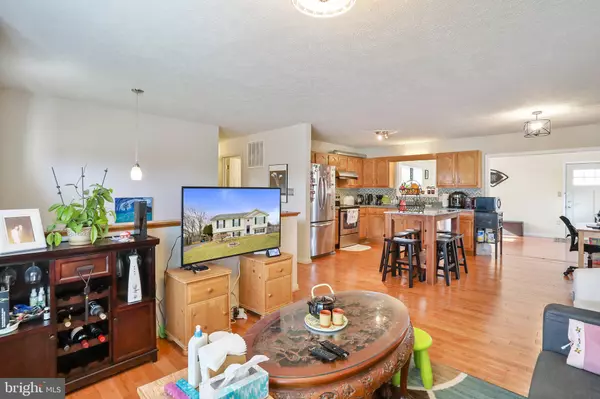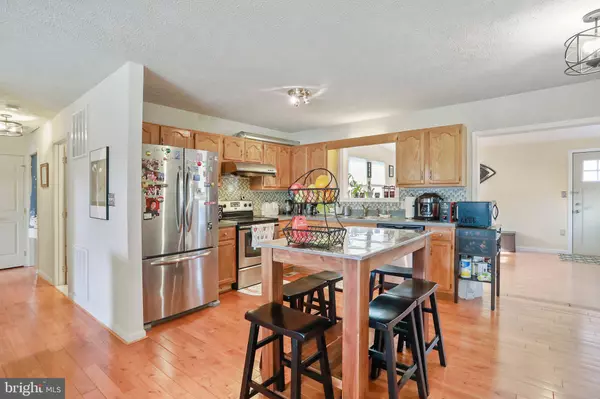$315,000
$315,000
For more information regarding the value of a property, please contact us for a free consultation.
4 Beds
3 Baths
2,018 SqFt
SOLD DATE : 04/10/2023
Key Details
Sold Price $315,000
Property Type Single Family Home
Sub Type Detached
Listing Status Sold
Purchase Type For Sale
Square Footage 2,018 sqft
Price per Sqft $156
Subdivision Briar Run
MLS Listing ID WVJF2006498
Sold Date 04/10/23
Style Split Foyer
Bedrooms 4
Full Baths 3
HOA Fees $40/qua
HOA Y/N Y
Abv Grd Liv Area 1,186
Originating Board BRIGHT
Year Built 2002
Annual Tax Amount $1,007
Tax Year 2022
Lot Size 0.279 Acres
Acres 0.28
Property Description
PRICE REDUCED! Professional photos coming soon! This well maintained home is in the Briar Run subdivision and offers 4 bedrooms, 3 full baths. Could be 5 bedrooms, owners use one room downstairs as a storage room but could easily be a 5th Bedroom. Stainless steel appliances in the kitchen, along with a Kitchen Island and Hardwood floors thru-out the main level. Washer and Dryer conveys as well as an extra refrigerator in the basement and a chest style deep freezer in the basement will convey as well. Plenty of room in the basement for entertainment, offers an open area for a rec room or that man cave. Close to shopping and schools. Just minutes to downtown Charles Town and easy access to Rt 9 & 340. Great commuter location. Close to Hollywood Casino.
Sellers may need a temporary rent back for a short period of time while they arrange for other living arrangements, Contract will be contingent upon sellers finding something.
Location
State WV
County Jefferson
Zoning 101
Rooms
Basement Connecting Stairway, Full, Fully Finished, Heated, Improved, Space For Rooms, Windows
Main Level Bedrooms 3
Interior
Interior Features Ceiling Fan(s), Combination Kitchen/Living, Family Room Off Kitchen, Floor Plan - Open, Kitchen - Eat-In, Kitchen - Island, Kitchen - Table Space, Primary Bath(s), Recessed Lighting, Wood Floors
Hot Water Electric
Heating Heat Pump(s)
Cooling Central A/C
Flooring Hardwood, Ceramic Tile, Vinyl
Equipment Dishwasher, Disposal, Dryer, Microwave, Oven/Range - Electric, Refrigerator, Stainless Steel Appliances, Washer
Fireplace N
Appliance Dishwasher, Disposal, Dryer, Microwave, Oven/Range - Electric, Refrigerator, Stainless Steel Appliances, Washer
Heat Source Central, Electric
Laundry Basement, Lower Floor
Exterior
Garage Spaces 4.0
Fence Privacy, Wood
Utilities Available Cable TV Available, Phone Available
Water Access N
Accessibility None
Total Parking Spaces 4
Garage N
Building
Lot Description Cleared, Front Yard, Landscaping, Rear Yard
Story 2
Foundation Block
Sewer Public Sewer
Water Public
Architectural Style Split Foyer
Level or Stories 2
Additional Building Above Grade, Below Grade
New Construction N
Schools
School District Jefferson County Schools
Others
Senior Community No
Tax ID 02 4E012800000000
Ownership Fee Simple
SqFt Source Assessor
Horse Property N
Special Listing Condition Standard
Read Less Info
Want to know what your home might be worth? Contact us for a FREE valuation!

Our team is ready to help you sell your home for the highest possible price ASAP

Bought with Jacqueline Diane Dayhuff • Burch Real Estate Group, LLC
"My job is to find and attract mastery-based agents to the office, protect the culture, and make sure everyone is happy! "
tyronetoneytherealtor@gmail.com
4221 Forbes Blvd, Suite 240, Lanham, MD, 20706, United States

