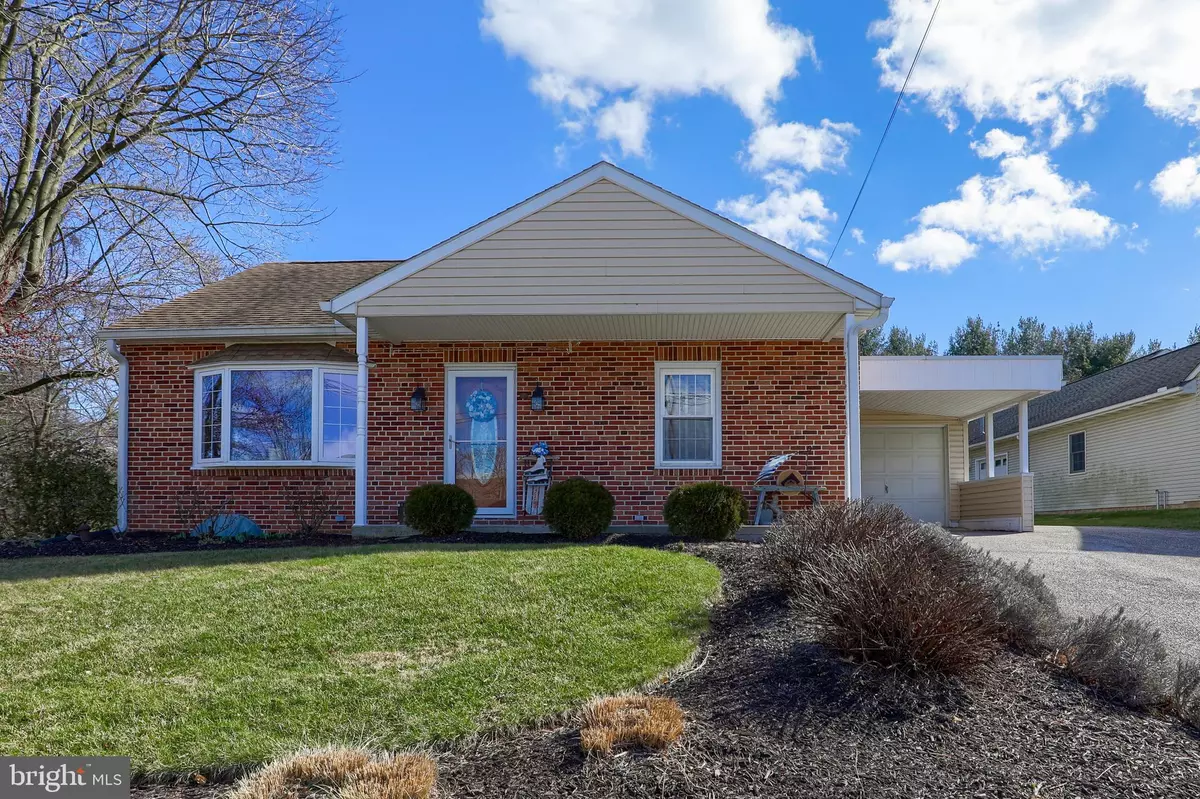$267,000
$267,000
For more information regarding the value of a property, please contact us for a free consultation.
3 Beds
2 Baths
1,864 SqFt
SOLD DATE : 04/12/2023
Key Details
Sold Price $267,000
Property Type Single Family Home
Sub Type Detached
Listing Status Sold
Purchase Type For Sale
Square Footage 1,864 sqft
Price per Sqft $143
Subdivision Dew Drop
MLS Listing ID PAYK2036868
Sold Date 04/12/23
Style Cape Cod
Bedrooms 3
Full Baths 2
HOA Y/N N
Abv Grd Liv Area 1,482
Originating Board BRIGHT
Year Built 1950
Annual Tax Amount $4,570
Tax Year 2021
Lot Size 0.550 Acres
Acres 0.55
Property Description
Exceptionally charming Cape Cod in Dallastown Schools boasts updated kitchen, baths, and large family room addition with cathedral ceiling and skylights! You will not be disappointed with the fine amenities of the high end custom kitchen cabinetry of solid hardwood, soft closure drawers, pull out shelves, and a very nice breakfast bar! Off the kitchen is a wonderful family room with a high ceiling, as well as a full updated bath! The living room is a very cozy setting with an electric fireplace that brings a special warm ambiance to the space! While there are two bedrooms on the main level of this convenient home, the upper level offers a large bedroom with ample closet/storage space! There’s more…the finished lower level is a great recreation space for fun family activities! You will appreciate some great practical amenities, including newer insulated windows, many that are casement windows, a newer update front entry door, a newer central air system, and much more! Perhaps one of the most amazing features of this special home is the large over 1/2 acre lot provides an awesome backyard, secluded by tall pines in the back and level for outdoor activities! You will also enjoy the stone paver patio and a very nice white vinyl maintenance free pergola over the patio…perfect for a summer evening glass of wine or hosting guests! You won’t want to miss this one…it’s truly a great find!!
Location
State PA
County York
Area York Twp (15254)
Zoning RESIDENTIAL
Rooms
Other Rooms Living Room, Primary Bedroom, Bedroom 2, Bedroom 3, Kitchen, Family Room, Recreation Room
Basement Partially Finished
Main Level Bedrooms 2
Interior
Interior Features Kitchen - Island, Ceiling Fan(s), Kitchen - Eat-In, Skylight(s)
Hot Water Natural Gas
Heating Forced Air
Cooling Central A/C
Flooring Solid Hardwood, Carpet, Vinyl
Fireplaces Number 1
Fireplaces Type Electric
Equipment Built-In Microwave, Dishwasher, Oven/Range - Electric, Refrigerator, Dryer
Fireplace Y
Window Features Bay/Bow,Casement,Insulated,Replacement,Skylights
Appliance Built-In Microwave, Dishwasher, Oven/Range - Electric, Refrigerator, Dryer
Heat Source Natural Gas
Laundry Basement
Exterior
Exterior Feature Patio(s)
Garage Covered Parking, Garage - Front Entry, Garage Door Opener
Garage Spaces 2.0
Carport Spaces 1
Waterfront N
Water Access N
Roof Type Architectural Shingle
Accessibility None
Porch Patio(s)
Parking Type Attached Garage, Detached Carport
Attached Garage 1
Total Parking Spaces 2
Garage Y
Building
Lot Description Backs to Trees, Landscaping, Rear Yard
Story 2
Foundation Block
Sewer Public Septic
Water Public
Architectural Style Cape Cod
Level or Stories 2
Additional Building Above Grade, Below Grade
New Construction N
Schools
Middle Schools Dallastown Area
High Schools Dallastown Area
School District Dallastown Area
Others
Senior Community No
Tax ID 54-000-HI-0239-00-00000
Ownership Fee Simple
SqFt Source Assessor
Acceptable Financing Cash, Conventional, FHA, VA
Listing Terms Cash, Conventional, FHA, VA
Financing Cash,Conventional,FHA,VA
Special Listing Condition Standard
Read Less Info
Want to know what your home might be worth? Contact us for a FREE valuation!

Our team is ready to help you sell your home for the highest possible price ASAP

Bought with Jennifer E Goodling • Coldwell Banker Realty

"My job is to find and attract mastery-based agents to the office, protect the culture, and make sure everyone is happy! "
tyronetoneytherealtor@gmail.com
4221 Forbes Blvd, Suite 240, Lanham, MD, 20706, United States






