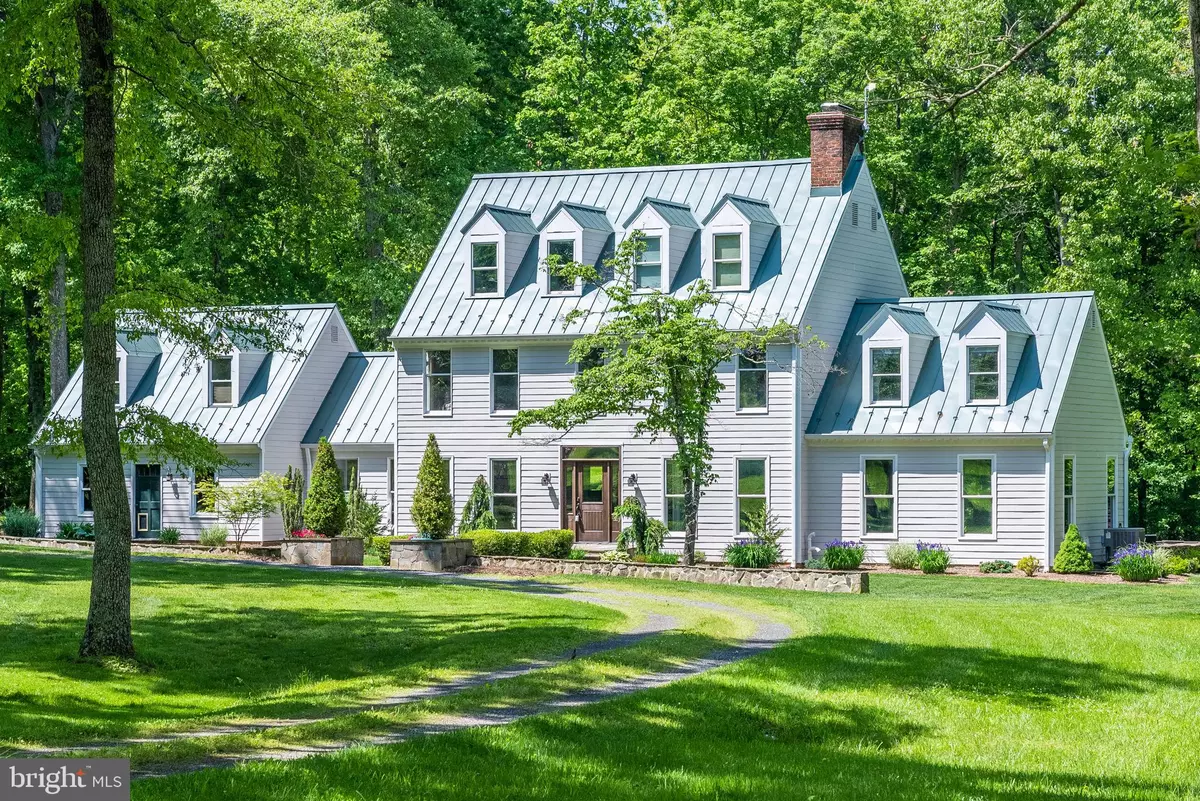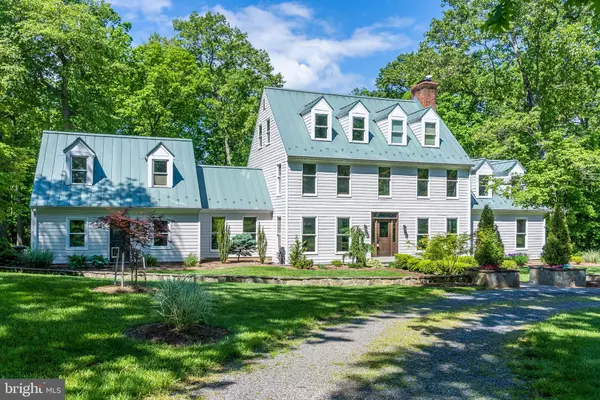$1,220,000
$1,295,000
5.8%For more information regarding the value of a property, please contact us for a free consultation.
4 Beds
4 Baths
4,129 SqFt
SOLD DATE : 04/04/2023
Key Details
Sold Price $1,220,000
Property Type Single Family Home
Sub Type Detached
Listing Status Sold
Purchase Type For Sale
Square Footage 4,129 sqft
Price per Sqft $295
Subdivision None Available
MLS Listing ID VALO2044982
Sold Date 04/04/23
Style Colonial
Bedrooms 4
Full Baths 3
Half Baths 1
HOA Y/N N
Abv Grd Liv Area 4,129
Originating Board BRIGHT
Year Built 1985
Annual Tax Amount $9,559
Tax Year 2023
Lot Size 10.100 Acres
Acres 10.1
Property Description
Ideally located on a picturesque country road in the heart of the renowned Virginia Hunt Country, this absolutely stunning four-bedroom residence, presides over ten gorgeous acres of towering trees and lush woodlands. Meticulously updated with extraordinary quality and beautiful detailing, this charming colonial offers privacy and seclusion in a storybook setting. Totally renovated within the past few years, it now boasts approximately 4,200 square feet of spectacular living space on three levels. Extensive improvements provided a new standing seam metal roof, stone terraces, a fire pit, a new state of the art kitchen, new luxurious primary and secondary baths and new gleaming wood floors on all levels. The kitchen and primary bath now enjoy radiant heated floors. The transformation has been awesome, and a list of amazing additional renovations is included. A long winding drive leads to the impressive entrance, with stone walls and professional landscaping. High ceilings, wainscoting and coffered ceilings create a warm and elegant atmosphere, and the multiple floor to ceiling windows throughout, bathe the spacious rooms in natural light. The living room is light and airy with glass doors opening to the rear covered porch. A wood burning fireplace with brick surround is ideal for chilly winter evenings. Walls of custom bookcases and cabinetry are featured in the dining room, and glass paned French doors open to the study.
The gourmet country kitchen is a true chef's dream, complete with premium appliances, stone countertops, and exquisite designer fixtures. The second level offers a fabulous primary suite, with a glass paned door accessing a balcony with views of the magnificent Blue Ridge Mountains. There is a huge custom walk-in dressing room, and a luxurious bath featuring spa quality fixtures and tiles.
Two additional bedrooms, a remodeled bath and a new laundry room complete this level.
The entire third level features a spacious bedroom and bath suite, ideal for guests or an au pair.
Location
State VA
County Loudoun
Zoning AR2
Direction North
Rooms
Other Rooms Dining Room, Kitchen, Family Room, Mud Room, Office
Interior
Interior Features Breakfast Area
Hot Water 60+ Gallon Tank, Propane
Heating Forced Air, Zoned, Wood Burn Stove, Radiant
Cooling Central A/C, Zoned
Flooring Solid Hardwood, Ceramic Tile
Fireplaces Number 2
Fireplaces Type Wood
Equipment Built-In Microwave, Cooktop, Cooktop - Down Draft, Dishwasher, Dryer, Freezer, Refrigerator, Six Burner Stove, Washer, Water Heater
Fireplace Y
Window Features ENERGY STAR Qualified
Appliance Built-In Microwave, Cooktop, Cooktop - Down Draft, Dishwasher, Dryer, Freezer, Refrigerator, Six Burner Stove, Washer, Water Heater
Heat Source Propane - Owned
Laundry Upper Floor
Exterior
Exterior Feature Balcony, Patio(s)
Parking Features Garage - Side Entry, Garage Door Opener
Garage Spaces 2.0
Utilities Available Propane
Water Access N
View Scenic Vista, Mountain, Pasture, Trees/Woods
Roof Type Metal
Accessibility 36\"+ wide Halls
Porch Balcony, Patio(s)
Attached Garage 2
Total Parking Spaces 2
Garage Y
Building
Lot Description Partly Wooded, Private, Rear Yard, Secluded, Trees/Wooded
Story 3
Foundation Slab, Crawl Space
Sewer Gravity Sept Fld
Water Well
Architectural Style Colonial
Level or Stories 3
Additional Building Above Grade, Below Grade
Structure Type 9'+ Ceilings
New Construction N
Schools
Elementary Schools Banneker
Middle Schools Blue Ridge
High Schools Loudoun Valley
School District Loudoun County Public Schools
Others
Pets Allowed Y
Senior Community No
Tax ID 658304109000
Ownership Fee Simple
SqFt Source Estimated
Special Listing Condition Standard
Pets Allowed No Pet Restrictions
Read Less Info
Want to know what your home might be worth? Contact us for a FREE valuation!

Our team is ready to help you sell your home for the highest possible price ASAP

Bought with Signe B Yates • Long & Foster Real Estate, Inc.
"My job is to find and attract mastery-based agents to the office, protect the culture, and make sure everyone is happy! "
tyronetoneytherealtor@gmail.com
4221 Forbes Blvd, Suite 240, Lanham, MD, 20706, United States






