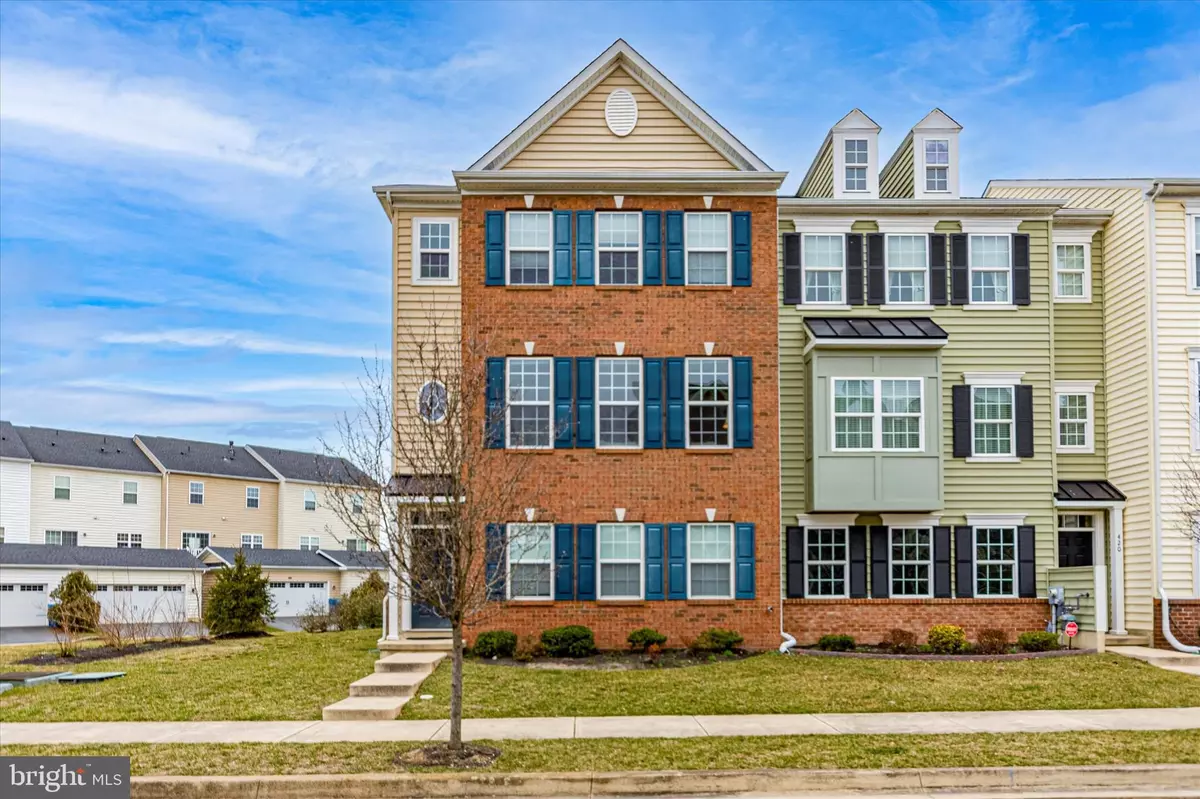$395,000
$400,000
1.3%For more information regarding the value of a property, please contact us for a free consultation.
3 Beds
4 Baths
2,925 SqFt
SOLD DATE : 04/14/2023
Key Details
Sold Price $395,000
Property Type Townhouse
Sub Type End of Row/Townhouse
Listing Status Sold
Purchase Type For Sale
Square Footage 2,925 sqft
Price per Sqft $135
Subdivision Meridian Crossing
MLS Listing ID DENC2038938
Sold Date 04/14/23
Style Colonial
Bedrooms 3
Full Baths 3
Half Baths 1
HOA Fees $120/mo
HOA Y/N Y
Abv Grd Liv Area 2,925
Originating Board BRIGHT
Year Built 2015
Annual Tax Amount $3,034
Tax Year 2022
Lot Size 4,356 Sqft
Acres 0.1
Lot Dimensions 0.00 x 0.00
Property Description
Livable space and lovely amenities in townhome on Leo Lane! This red-brick/beige-siding 3 BRs/3 full
baths/one ½ bath stately end-unit townhome covets almost 3,000 sq. ft. and sits on large prime corner
lot, boasting extra privacy, extra light and bonus views! Sidewalk consisting of trio of steps leads to this
2015-built young townhome that features 9 windows trimmed in blue shutters gracing front and
columned, covered entry with transom window above front door. Dual width driveway grants access to
cleverly placed, rear-entry, 2-car garage edged with series of evergreens, allowing front of home to
showcase its beauty. Great perk of this 3-level living space is there is a bathroom on every floor! Large,
spacious FR with neutral carpeting sits on main floor and provides the perfect casual place for catch-up
chats, move nights and weekend relaxation. Natural nook creates space for computer station/bookcases
and instantly can make this flex space multi-purpose. Private BR, along with full bath of cherry vanity
and tub/shower offers ideal guest, stay-over suite. Plus, there is a mud room just off garage to keep
clutter contained. Main floor is light infused, open and airy! Floorplan is such that one room effortlessly
blends into the other and pockets of space are turned into viable rooms with furnishings marking
boundaries. Elegant, eat-in kitchen is classic! Deep, rich cabinets are clean-lined and clutter-free thanks
to no hardware and dark-hued granite countertops match luxurious tone. Sleek SS appliances are energy
efficient and dual window and glass sliding doors on the same wall offer abundance of natural light.
Sizable carved-out alcove is home to delightful eating area, and another dual window contributes to the
natural light. There are both center island, equipped with electrical outlet and bar stools as well as 2-
tiered island with sink that looks out to DR and LR and offers additional bar stool seating on other side.
Breakfast bar is a natural introduction to DR, while offering several more seats if needed during DR
event. Full table and chairs can fit comfortably here, and this DR’s close proximity to kitchen makes it
ideal spot for hosting upscale events. DR is completely open to LR, therefore one can make DR small and
intimate or large and lavish. This DR/LR combination is not only great for easy, traffic flow but it also
opens up floorplan and because of the 3 windows and porthole window that runs across front wall, this
area is sun-drenched. Plush, neutral carpeting grounds room and offers natural backdrop for personal
style in furniture and accent pieces. There is plenty of room for collection of couches, chairs and more!
PR with pedestal sink is just off main area. Upper level boasts secondary BR, which could easily serve as
teen, guest or 2 nd primary BR with trio of windows repeated from main floor, walk-in closet and full bath.
Primary suite is grand! Neutral carpeting paired with vaulted ceiling gives room airy ambiance, while its
sprawling footage allows for charming retreat area and large walk-in closet offers great wardrobe and
accessory storage. Its private bath is equally impressive with dual-sink vanity, all-tile shower, and lovely
soaking tub! Bonus is that laundry room is on this floor, so no more hauling baskets of clothes up and
down steps! This well-maintained 160-acre community features picnic areas, pond, gazebo and green
space that blends beautifully with clubhouse of fitness center with conference/theatre/great rooms and
kitchen, pool, baseball/soccer fields and 4 playgrounds. Home has easy access to I-95/295, Amtrak Train
Station, Christiana Care Medical Center, and Christiana Mall. More than ever space and amenities with
townhome at Meridian Crossing!
Location
State DE
County New Castle
Area Newark/Glasgow (30905)
Zoning ST
Rooms
Other Rooms Living Room, Dining Room, Primary Bedroom, Bedroom 2, Kitchen, Family Room, Laundry, Mud Room, Primary Bathroom, Full Bath, Half Bath, Additional Bedroom
Interior
Interior Features Entry Level Bedroom, Breakfast Area, Primary Bath(s), Upgraded Countertops
Hot Water Electric
Heating Forced Air
Cooling Central A/C
Flooring Hardwood, Fully Carpeted, Ceramic Tile, Vinyl
Equipment Built-In Microwave, Built-In Range, Dishwasher, Disposal, Dryer, Oven/Range - Gas, Refrigerator, Stainless Steel Appliances, Washer
Fireplace N
Appliance Built-In Microwave, Built-In Range, Dishwasher, Disposal, Dryer, Oven/Range - Gas, Refrigerator, Stainless Steel Appliances, Washer
Heat Source Natural Gas
Laundry Upper Floor
Exterior
Garage Garage - Rear Entry, Garage Door Opener
Garage Spaces 2.0
Waterfront N
Water Access N
Accessibility None
Parking Type Detached Garage, Driveway, On Street
Total Parking Spaces 2
Garage Y
Building
Story 3
Foundation Slab
Sewer Public Sewer
Water Public
Architectural Style Colonial
Level or Stories 3
Additional Building Above Grade, Below Grade
New Construction N
Schools
School District Colonial
Others
HOA Fee Include Common Area Maintenance,Health Club,Pool(s),Recreation Facility
Senior Community No
Tax ID 10-048.40-084
Ownership Fee Simple
SqFt Source Assessor
Acceptable Financing Cash, Conventional, FHA, VA
Listing Terms Cash, Conventional, FHA, VA
Financing Cash,Conventional,FHA,VA
Special Listing Condition Standard
Read Less Info
Want to know what your home might be worth? Contact us for a FREE valuation!

Our team is ready to help you sell your home for the highest possible price ASAP

Bought with Vicki Feeney • Patterson-Schwartz-Middletown

"My job is to find and attract mastery-based agents to the office, protect the culture, and make sure everyone is happy! "
tyronetoneytherealtor@gmail.com
4221 Forbes Blvd, Suite 240, Lanham, MD, 20706, United States






