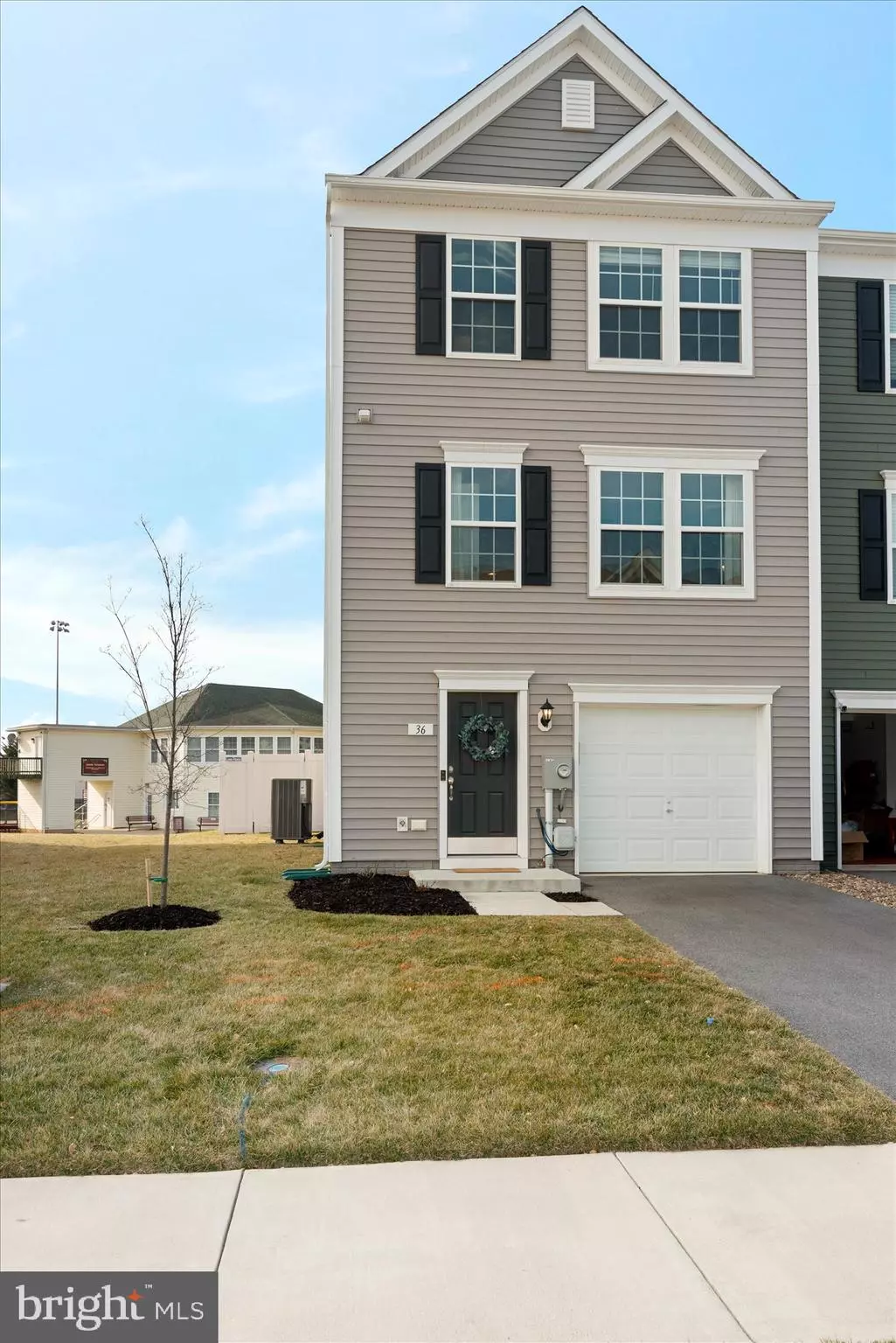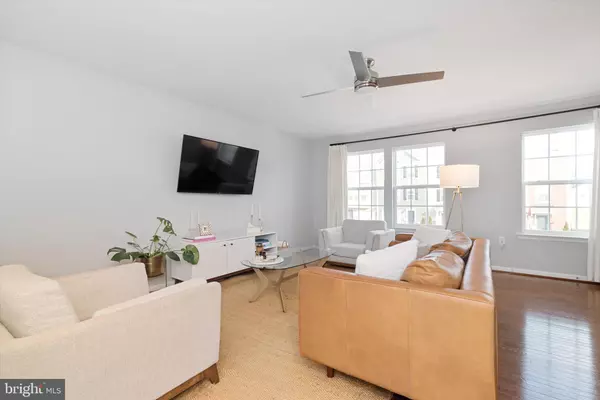$315,000
$324,900
3.0%For more information regarding the value of a property, please contact us for a free consultation.
3 Beds
4 Baths
2,170 SqFt
SOLD DATE : 04/14/2023
Key Details
Sold Price $315,000
Property Type Townhouse
Sub Type End of Row/Townhouse
Listing Status Sold
Purchase Type For Sale
Square Footage 2,170 sqft
Price per Sqft $145
Subdivision Briar Run
MLS Listing ID WVJF2006686
Sold Date 04/14/23
Style Contemporary
Bedrooms 3
Full Baths 2
Half Baths 2
HOA Fees $45/qua
HOA Y/N Y
Abv Grd Liv Area 2,170
Originating Board BRIGHT
Year Built 2019
Annual Tax Amount $954
Tax Year 2022
Lot Size 2,601 Sqft
Acres 0.06
Property Description
Immaculately maintained 3 finished level end unit townhome with one car garage in Briar Run Estates. The owners have lovingly maintained the original build as well as added their own upgrades and additional outdoor living space. This home includes the 8 ft x 19ft extension across the entire back of the home on all 3 levels, making it larger than most of the townhomes in the neighborhood. The main level has beautiful hardwood floors, custom drapes, a kitchen island with room for barstools, dining area, and the kitchen opens up to a large living room with recessed lighting.
The primary bedroom faces the back of the home and includes the 8-foot extension to create a spacious bedroom, walk-in closet, and upgraded luxury bathroom.
Completely finished basement with recreation room, 8 ft extension, laundry, and a half bath. Walk out from the basement to a finished outdoor sitting space underneath the 12X20-foot composite deck. The backyard is already fenced-in and ready for you to enjoy.
There are many shops, restaurants, a grocery store, and a tot lot within a 2-minute drive or a 10-minute walk. This home is beautiful and ready for you to move in!
Location
State WV
County Jefferson
Zoning 101
Rooms
Other Rooms Living Room, Dining Room, Primary Bedroom, Bedroom 2, Bedroom 3, Kitchen, Basement, Laundry, Recreation Room, Primary Bathroom, Full Bath, Half Bath
Basement Full, Fully Finished, Outside Entrance, Interior Access, Rear Entrance
Interior
Interior Features Breakfast Area, Carpet, Dining Area, Family Room Off Kitchen, Pantry, Primary Bath(s), Recessed Lighting, Stall Shower, Tub Shower, Walk-in Closet(s), Window Treatments, Wood Floors, Other
Hot Water Electric
Heating Heat Pump(s)
Cooling Central A/C
Flooring Carpet, Ceramic Tile, Hardwood
Equipment Built-In Microwave, Cooktop, Dishwasher, Disposal, Dryer, Icemaker, Oven/Range - Electric, Oven - Single, Refrigerator, Stainless Steel Appliances, Washer
Furnishings No
Fireplace N
Appliance Built-In Microwave, Cooktop, Dishwasher, Disposal, Dryer, Icemaker, Oven/Range - Electric, Oven - Single, Refrigerator, Stainless Steel Appliances, Washer
Heat Source Electric
Laundry Basement, Dryer In Unit, Washer In Unit
Exterior
Exterior Feature Deck(s), Patio(s), Porch(es)
Parking Features Garage - Front Entry, Garage Door Opener
Garage Spaces 1.0
Fence Fully, Privacy, Vinyl
Amenities Available Tot Lots/Playground
Water Access N
View Garden/Lawn
Street Surface Black Top,Paved
Accessibility None
Porch Deck(s), Patio(s), Porch(es)
Attached Garage 1
Total Parking Spaces 1
Garage Y
Building
Lot Description Backs - Open Common Area, Front Yard, Landscaping, Rear Yard
Story 3
Foundation Slab
Sewer Public Sewer
Water Public
Architectural Style Contemporary
Level or Stories 3
Additional Building Above Grade
Structure Type 9'+ Ceilings
New Construction N
Schools
School District Jefferson County Schools
Others
HOA Fee Include Common Area Maintenance,Road Maintenance,Snow Removal,Other
Senior Community No
Tax ID 08 8A034100000000
Ownership Fee Simple
SqFt Source Assessor
Acceptable Financing Cash, Conventional, USDA, VA, Other
Horse Property N
Listing Terms Cash, Conventional, USDA, VA, Other
Financing Cash,Conventional,USDA,VA,Other
Special Listing Condition Standard
Read Less Info
Want to know what your home might be worth? Contact us for a FREE valuation!

Our team is ready to help you sell your home for the highest possible price ASAP

Bought with Donald A Fisher • Real Property Solutions, LLC
"My job is to find and attract mastery-based agents to the office, protect the culture, and make sure everyone is happy! "
tyronetoneytherealtor@gmail.com
4221 Forbes Blvd, Suite 240, Lanham, MD, 20706, United States






