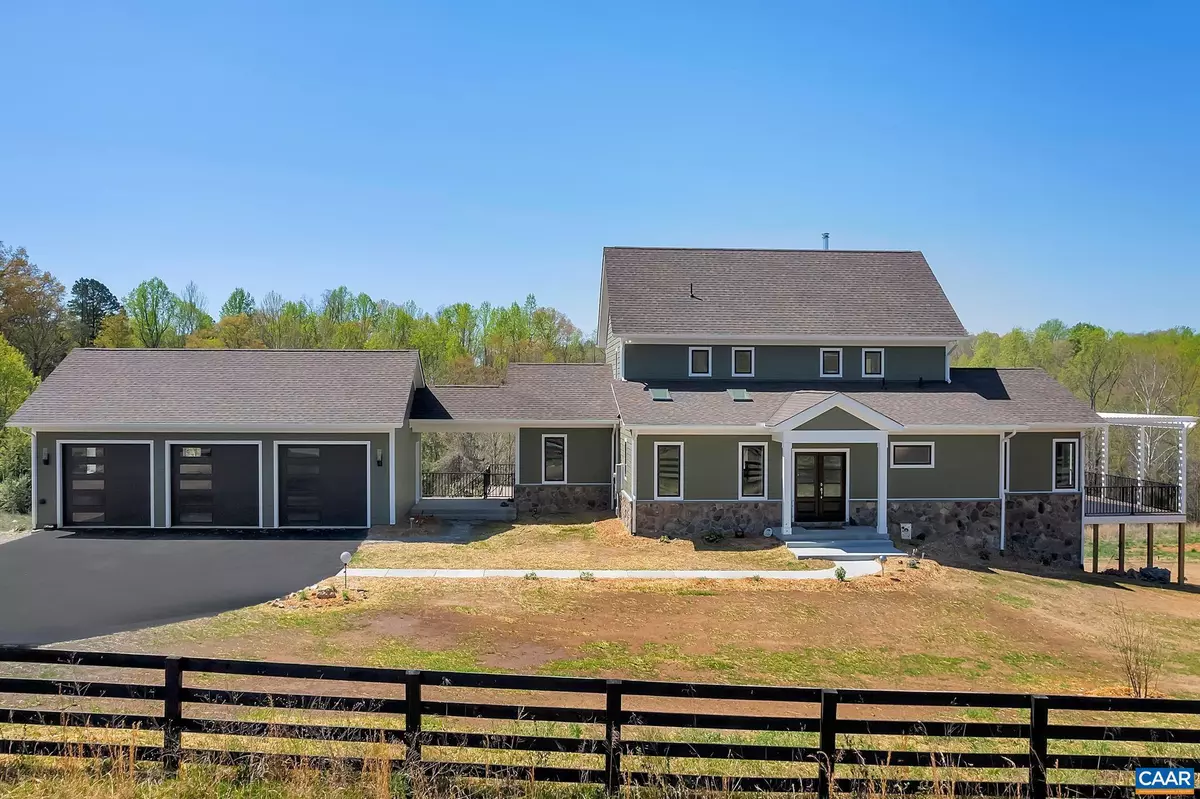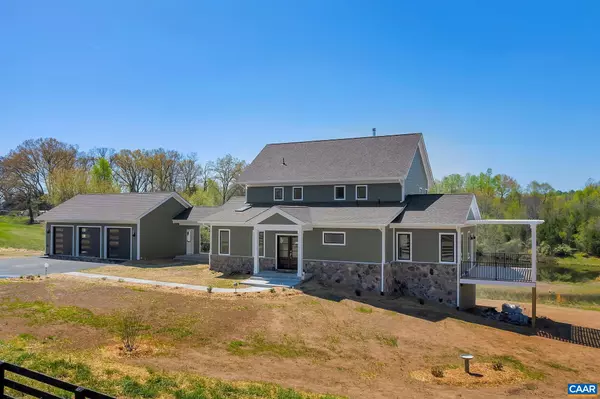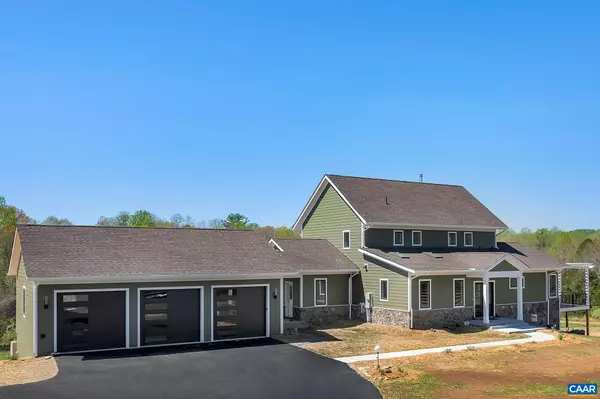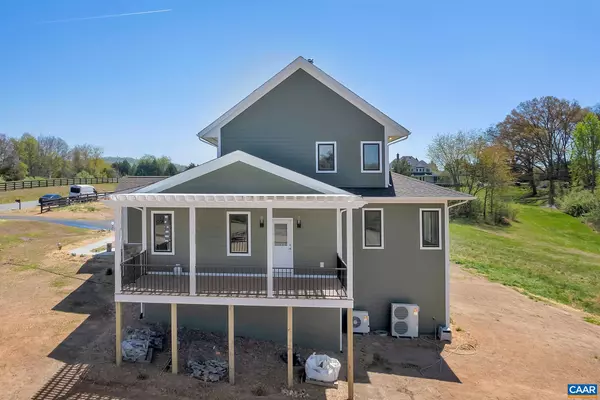$1,322,188
$1,322,188
For more information regarding the value of a property, please contact us for a free consultation.
4 Beds
4 Baths
3,871 SqFt
SOLD DATE : 04/14/2023
Key Details
Sold Price $1,322,188
Property Type Single Family Home
Sub Type Detached
Listing Status Sold
Purchase Type For Sale
Square Footage 3,871 sqft
Price per Sqft $341
Subdivision Advance Mills Farm
MLS Listing ID 640599
Sold Date 04/14/23
Style Other
Bedrooms 4
Full Baths 3
Half Baths 1
HOA Y/N N
Abv Grd Liv Area 2,883
Originating Board CAAR
Year Built 2023
Annual Tax Amount $11,102
Tax Year 2023
Lot Size 21.000 Acres
Acres 21.0
Property Description
Custom designed and built for client. Traditional farmhouse design updated with large overhangs and small windows on north facing walls to embrace passive home design. Interior and exterior finishes were selected with both sustainability and air quality in mind. In addition to passive design and sustainability, the owners are also passionate about energy efficiency and producing most of the home's electricity with a roof mounted solar system. The floorplan is ideal for both aging in place and hosting extended family. Features worth paying attention to in your visit include; the wood stove with significant masonry surround for heat storage, tasteful and well planned shelving for users of all heights, transom windows which allow convection distribution of wood stove heat, high efficiency and attractive doors and windows, and provisions to charge multiple electric vehicles in the garage. This home will mark this client's second net-zero home.
Location
State VA
County Albemarle
Zoning R
Rooms
Other Rooms Dining Room, Primary Bedroom, Kitchen, Family Room, Foyer, Great Room, Laundry, Mud Room, Office, Recreation Room, Primary Bathroom, Full Bath, Half Bath, Additional Bedroom
Basement Outside Entrance, Partially Finished, Walkout Level, Windows
Main Level Bedrooms 1
Interior
Interior Features Entry Level Bedroom
Heating Heat Pump(s)
Cooling Heat Pump(s)
Fireplace N
Exterior
Parking Features Garage - Front Entry
Accessibility None
Garage N
Building
Story 1.5
Foundation Concrete Perimeter
Sewer Septic Exists
Water Well
Architectural Style Other
Level or Stories 1.5
Additional Building Above Grade, Below Grade
New Construction Y
Schools
Elementary Schools Broadus Wood
High Schools Albemarle
School District Albemarle County Public Schools
Others
Ownership Other
Special Listing Condition Standard
Read Less Info
Want to know what your home might be worth? Contact us for a FREE valuation!

Our team is ready to help you sell your home for the highest possible price ASAP

Bought with Unrepresented Buyer • UnrepresentedBuyer
"My job is to find and attract mastery-based agents to the office, protect the culture, and make sure everyone is happy! "
tyronetoneytherealtor@gmail.com
4221 Forbes Blvd, Suite 240, Lanham, MD, 20706, United States






