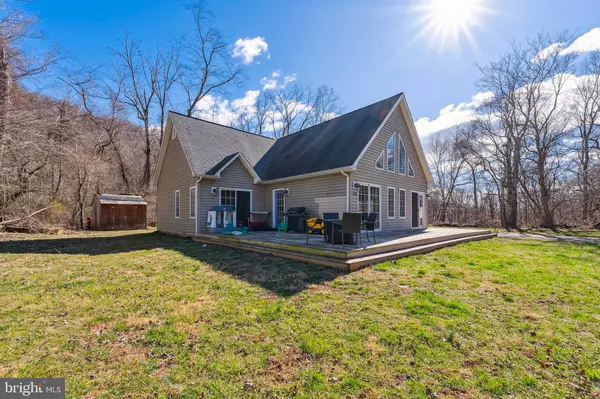$440,000
$449,900
2.2%For more information regarding the value of a property, please contact us for a free consultation.
3 Beds
3 Baths
1,937 SqFt
SOLD DATE : 04/14/2023
Key Details
Sold Price $440,000
Property Type Single Family Home
Sub Type Detached
Listing Status Sold
Purchase Type For Sale
Square Footage 1,937 sqft
Price per Sqft $227
Subdivision None Available
MLS Listing ID VARP2000950
Sold Date 04/14/23
Style Chalet
Bedrooms 3
Full Baths 3
HOA Y/N N
Abv Grd Liv Area 1,937
Originating Board BRIGHT
Year Built 2007
Annual Tax Amount $2,171
Tax Year 2022
Lot Size 1.040 Acres
Acres 1.04
Property Description
Beautiful Move in ready 3BR/3BA Chalet, with a potential 4th bedroom, is a perfect choice for your full time residence, weekend retreat, or possible Airbnb! Located approximately 10 min to the famous Inn at Little Washington 3 star Michelin restaurant and within minutes to numerous wineries/breweries and Shenandoah National Park trails and hikes. This home is on a beautiful serene 1 acre level lot with plenty of room for outside fun with family and friends. You will fall in love with the pure ambience of the property. Exiting the car you'll hear the calming sound of babbling Keyser Run creek. Enter inside and notice tons of natural light pouring through the large windows into the open concept family, dining, and kitchen area. Prepare your meals using the updated stainless steel appliances. Beautiful hardwood floors throughout. Pellet Stove. Down the hall you'll find the laundry area followed by two bedrooms and a full bathroom. Tucked around the corner the Primary Bedroom awaits with a large ensuite primary bath and walk in closet! Upstairs, you'll walk into the open loft with its own full bath and additional bonus room that could be used for a potential 4th bedroom/den/office/theater/game room. Like to hike? From your driveway walk to enter the Shenandoah Little Devils Stairs trail during the day and come night fall, retreat to the deck and gaze at the twinkling stars. Tons of wild life to see including wild turkeys, bears, foxes and more. An old stacked rock wall sits along one side of property. This nature lovers home is sure to please! Schedule a showing and grab this beauty before its gone!
Updates include- Septic inspection done in preparation for sale of home 3/2023 and shown to be in good operating condition! New HVAC 5/2022, New flooring in main level bathroom 2/2023, New refrigerator 10/2022, New Stove 8/2022.
Buyer will need to verify with county any requirements for Airbnb.
Location
State VA
County Rappahannock
Zoning ZONE A
Rooms
Other Rooms Loft, Bonus Room
Main Level Bedrooms 3
Interior
Interior Features Floor Plan - Open, Family Room Off Kitchen, Walk-in Closet(s), Window Treatments, Wood Floors, Entry Level Bedroom, Primary Bath(s), Water Treat System, Stove - Pellet, Carpet
Hot Water Electric
Heating Heat Pump(s), Other
Cooling Central A/C
Flooring Hardwood, Vinyl, Carpet
Equipment Stainless Steel Appliances, Washer, Dryer
Appliance Stainless Steel Appliances, Washer, Dryer
Heat Source Electric
Laundry Main Floor
Exterior
Exterior Feature Deck(s)
Garage Spaces 6.0
Waterfront Description None
Water Access Y
Water Access Desc Private Access
View Trees/Woods, Mountain, Creek/Stream
Roof Type Architectural Shingle
Street Surface Black Top,Gravel
Accessibility None
Porch Deck(s)
Road Frontage State
Total Parking Spaces 6
Garage N
Building
Lot Description Backs to Trees, Flood Plain, Partly Wooded, Stream/Creek
Story 2
Foundation Concrete Perimeter
Sewer On Site Septic, Septic = # of BR
Water Well
Architectural Style Chalet
Level or Stories 2
Additional Building Above Grade, Below Grade
Structure Type Dry Wall,2 Story Ceilings
New Construction N
Schools
School District Rappahannock County Public Schools
Others
Senior Community No
Tax ID 18 82
Ownership Fee Simple
SqFt Source Assessor
Acceptable Financing Cash, Conventional
Listing Terms Cash, Conventional
Financing Cash,Conventional
Special Listing Condition Standard
Read Less Info
Want to know what your home might be worth? Contact us for a FREE valuation!

Our team is ready to help you sell your home for the highest possible price ASAP

Bought with Stacey Caito • Samson Properties
"My job is to find and attract mastery-based agents to the office, protect the culture, and make sure everyone is happy! "
tyronetoneytherealtor@gmail.com
4221 Forbes Blvd, Suite 240, Lanham, MD, 20706, United States






