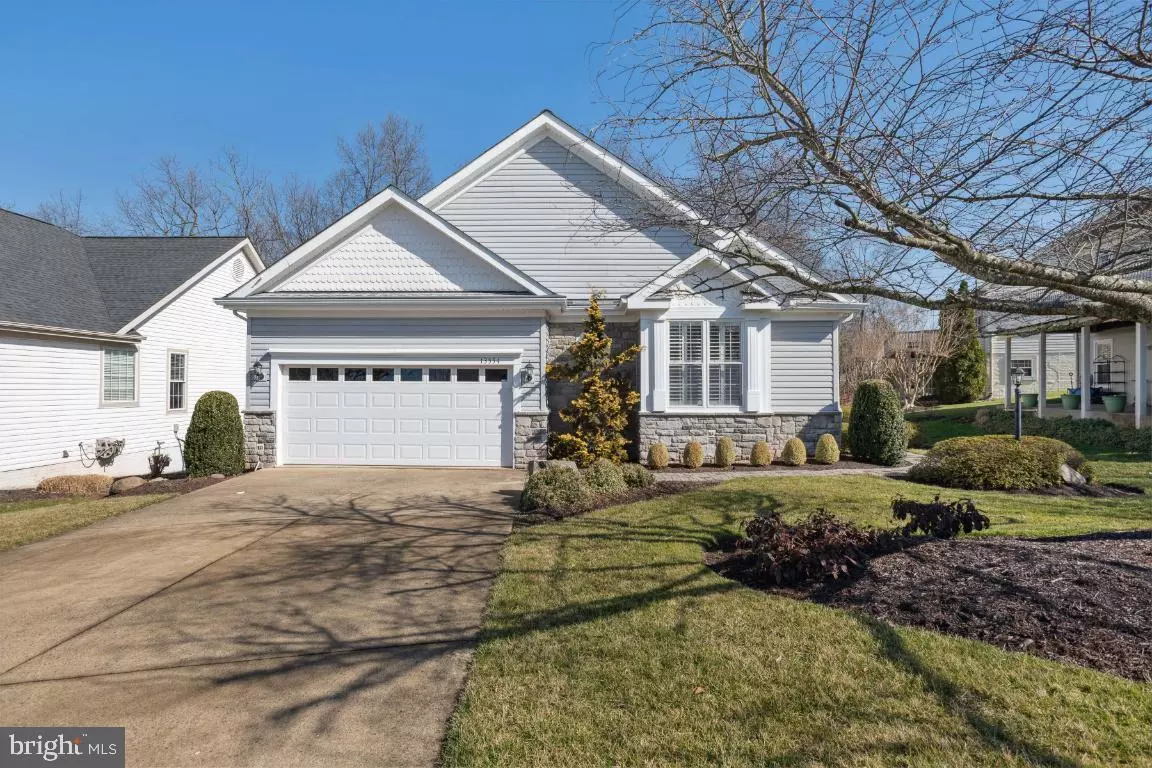$675,000
$680,000
0.7%For more information regarding the value of a property, please contact us for a free consultation.
3 Beds
3 Baths
3,432 SqFt
SOLD DATE : 04/14/2023
Key Details
Sold Price $675,000
Property Type Single Family Home
Sub Type Detached
Listing Status Sold
Purchase Type For Sale
Square Footage 3,432 sqft
Price per Sqft $196
Subdivision Heritage Hunt
MLS Listing ID VAPW2045206
Sold Date 04/14/23
Style Traditional
Bedrooms 3
Full Baths 3
HOA Fees $355/mo
HOA Y/N Y
Abv Grd Liv Area 2,066
Originating Board BRIGHT
Year Built 1999
Annual Tax Amount $6,377
Tax Year 2022
Lot Size 9,744 Sqft
Acres 0.22
Property Description
Open House has been canceled. Home is Under Contract. First Time on the MLS! Gorgeous 3 bedroom, 3 full bathroom Marjoram model set on a quiet pipestem that backs to trees for privacy. Over 4000 square feet on two levels with loads of upgrades - quartz countertops, tile backsplash and new appliances in the kitchen, HVAC replaced in 2020, hot water heater replaced in 2022, remodeled primary bathroom, custom closet systems in the primary bedroom, newly remodeled basement with upgraded luxury vinyl plank flooring and fresh paint plus a whole house surge protection system. Enjoy the private screened in three season room that backs to trees for privacy. Loads of storage room in the basement in addition to the recreation room with custom bookshelves and gas fireplace, third bedroom and third full bath. Located in the prestigious 55+ Heritage Hunt Active Adult community with all the amenities for you to enjoy. This home is a gem!
Location
State VA
County Prince William
Zoning PMR
Rooms
Other Rooms Living Room, Dining Room, Primary Bedroom, Bedroom 2, Bedroom 3, Kitchen, Foyer, Sun/Florida Room, Laundry, Recreation Room, Storage Room, Utility Room, Bathroom 2, Bathroom 3, Hobby Room, Primary Bathroom, Screened Porch
Basement Fully Finished, Walkout Level
Main Level Bedrooms 2
Interior
Interior Features Breakfast Area, Ceiling Fan(s), Entry Level Bedroom, Formal/Separate Dining Room, Kitchen - Gourmet, Pantry, Skylight(s), Upgraded Countertops, Walk-in Closet(s), Built-Ins, Kitchen - Island, Sprinkler System
Hot Water Natural Gas
Heating Central
Cooling Ceiling Fan(s), Central A/C
Flooring Hardwood, Luxury Vinyl Plank
Fireplaces Number 2
Fireplaces Type Gas/Propane
Equipment Built-In Microwave, Dishwasher, Disposal, Dryer, Extra Refrigerator/Freezer, Humidifier, Icemaker, Refrigerator, Stainless Steel Appliances, Stove, Washer, Water Heater
Fireplace Y
Appliance Built-In Microwave, Dishwasher, Disposal, Dryer, Extra Refrigerator/Freezer, Humidifier, Icemaker, Refrigerator, Stainless Steel Appliances, Stove, Washer, Water Heater
Heat Source Natural Gas
Laundry Main Floor
Exterior
Exterior Feature Patio(s), Deck(s), Porch(es), Enclosed
Parking Features Garage - Front Entry, Garage Door Opener
Garage Spaces 4.0
Amenities Available Pool - Indoor, Pool - Outdoor, Gated Community, Club House, Fitness Center, Tennis Courts
Water Access N
View Trees/Woods
Roof Type Shingle
Accessibility Grab Bars Mod
Porch Patio(s), Deck(s), Porch(es), Enclosed
Attached Garage 2
Total Parking Spaces 4
Garage Y
Building
Lot Description Backs to Trees, Pipe Stem, Private
Story 2
Foundation Slab
Sewer Public Sewer
Water Public
Architectural Style Traditional
Level or Stories 2
Additional Building Above Grade, Below Grade
Structure Type Vaulted Ceilings
New Construction N
Schools
Elementary Schools Tyler
Middle Schools Bull Run
High Schools Gainesville
School District Prince William County Public Schools
Others
Pets Allowed Y
HOA Fee Include Common Area Maintenance,Security Gate,Trash,Snow Removal,High Speed Internet,Cable TV,Management
Senior Community Yes
Age Restriction 55
Tax ID 7497-09-3092
Ownership Fee Simple
SqFt Source Assessor
Security Features Security System
Acceptable Financing Cash, Conventional, FHA, VA
Listing Terms Cash, Conventional, FHA, VA
Financing Cash,Conventional,FHA,VA
Special Listing Condition Standard
Pets Allowed Cats OK, Dogs OK
Read Less Info
Want to know what your home might be worth? Contact us for a FREE valuation!

Our team is ready to help you sell your home for the highest possible price ASAP

Bought with Ember Crow • Pearson Smith Realty LLC
"My job is to find and attract mastery-based agents to the office, protect the culture, and make sure everyone is happy! "
tyronetoneytherealtor@gmail.com
4221 Forbes Blvd, Suite 240, Lanham, MD, 20706, United States






