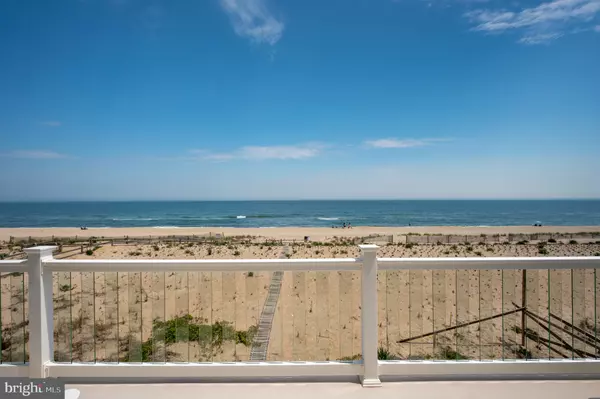$3,700,000
$3,799,000
2.6%For more information regarding the value of a property, please contact us for a free consultation.
5 Beds
5 Baths
3,105 SqFt
SOLD DATE : 04/15/2023
Key Details
Sold Price $3,700,000
Property Type Single Family Home
Sub Type Detached
Listing Status Sold
Purchase Type For Sale
Square Footage 3,105 sqft
Price per Sqft $1,191
Subdivision Surf City
MLS Listing ID NJOC2010574
Sold Date 04/15/23
Style Contemporary
Bedrooms 5
Full Baths 4
Half Baths 1
HOA Y/N N
Abv Grd Liv Area 3,105
Originating Board BRIGHT
Year Built 2011
Annual Tax Amount $21,480
Tax Year 2022
Lot Size 5,998 Sqft
Acres 0.14
Lot Dimensions 50x120
Property Description
High Dune - Imagine yourself watching the golden sunrise over the deep blue sea as you enjoy morning coffee from your oceanfront home in Surf City's prestigious northern tier. Intelligent design pairs with an unrivaled corner oceanfront location to bring you worlds of enjoyment. Three levels of living space provide ample room for family and guests alike, with 5 bedrooms, 4 full and 1 half bath. Wide open ocean views from two levels are a delicacy among the select oceanfront homes of LBI. Enjoy summer breezes and the Atlantic's cool waters as you escape the hectic world. Designed in reverse-living, walls of glass frame the sea from your upper living/dining/kitchen area, while the top-level master suite affords privacy and clear ocean views. Three levels of decking (including a sky deck with hot tub) set the stage for endless sunsets and stargazing. A private path to the beach offers instant access to the pure white sands of quiet northern Surf City. Easily stroll into the heart of town for fine dining and fabulous shops.
Location
State NJ
County Ocean
Area Surf City Boro (21532)
Zoning RES
Rooms
Main Level Bedrooms 5
Interior
Interior Features Breakfast Area, Kitchen - Island, Elevator, Entry Level Bedroom, Other, Ceiling Fan(s), Floor Plan - Open, Primary Bath(s), Central Vacuum, Dining Area, Pantry, Recessed Lighting, Stall Shower, Tub Shower, Wet/Dry Bar, Wood Floors
Hot Water Natural Gas
Heating Zoned, Forced Air
Cooling Zoned, Central A/C
Flooring Wood, Ceramic Tile
Fireplaces Number 1
Fireplaces Type Gas/Propane
Equipment Oven - Self Cleaning, Built-In Microwave, Dishwasher, Refrigerator, Stove, Oven/Range - Gas, Washer/Dryer Stacked
Fireplace Y
Window Features Casement
Appliance Oven - Self Cleaning, Built-In Microwave, Dishwasher, Refrigerator, Stove, Oven/Range - Gas, Washer/Dryer Stacked
Heat Source Natural Gas
Exterior
Exterior Feature Patio(s), Deck(s), Roof
Parking Features Garage Door Opener, Garage - Front Entry, Oversized, Inside Access
Garage Spaces 2.0
Fence Partially
Water Access Y
Water Access Desc Private Access
View Water, Ocean
Roof Type Shingle
Accessibility 2+ Access Exits, Elevator
Porch Patio(s), Deck(s), Roof
Attached Garage 2
Total Parking Spaces 2
Garage Y
Building
Lot Description Level, Landscaping, Other
Story 3
Foundation Pilings, Slab
Sewer Public Sewer
Water Public
Architectural Style Contemporary
Level or Stories 3
Additional Building Above Grade
New Construction N
Schools
Elementary Schools Ethel A. Jacobsen
Middle Schools Long Beach Island Grade School
School District Long Beach Island Schools
Others
Senior Community No
Tax ID 32-00057-00004
Ownership Fee Simple
SqFt Source Estimated
Security Features Security System
Special Listing Condition Standard
Read Less Info
Want to know what your home might be worth? Contact us for a FREE valuation!

Our team is ready to help you sell your home for the highest possible price ASAP

Bought with Non Member • Non Subscribing Office
"My job is to find and attract mastery-based agents to the office, protect the culture, and make sure everyone is happy! "
tyronetoneytherealtor@gmail.com
4221 Forbes Blvd, Suite 240, Lanham, MD, 20706, United States






