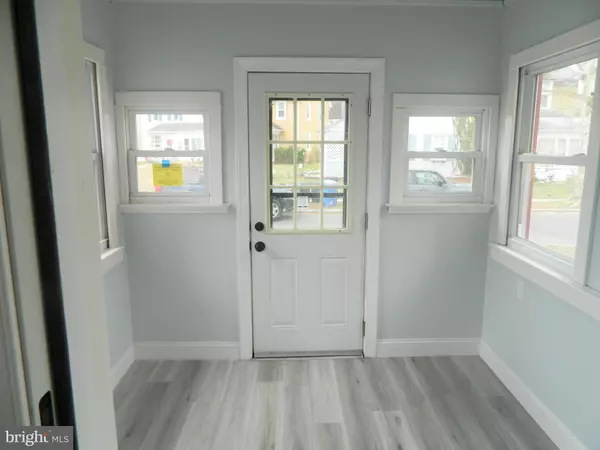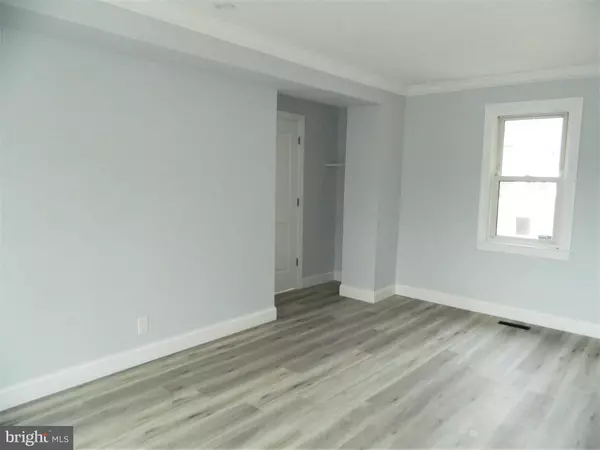$281,000
$275,000
2.2%For more information regarding the value of a property, please contact us for a free consultation.
4 Beds
2 Baths
1,592 SqFt
SOLD DATE : 04/18/2023
Key Details
Sold Price $281,000
Property Type Single Family Home
Sub Type Detached
Listing Status Sold
Purchase Type For Sale
Square Footage 1,592 sqft
Price per Sqft $176
Subdivision None Available
MLS Listing ID NJCD2042644
Sold Date 04/18/23
Style Colonial
Bedrooms 4
Full Baths 2
HOA Y/N N
Abv Grd Liv Area 1,592
Originating Board BRIGHT
Year Built 1920
Annual Tax Amount $5,478
Tax Year 2022
Lot Size 4,800 Sqft
Acres 0.11
Lot Dimensions 48.00 x 100.00
Property Description
Updated and upgraded. Contemporary feeling with a touch of elegance. So much is new here. New roof, HVAC (heat and A/C). Upgraded new electrical box. New kitchen with stainless appliances (Refrigerator, Dishwasher) and granite countertops. New flooring throughout. Flooring is Luxury Vinyl Tile (LVT) which is waterproof. First floor bedroom with access to full bath. Both this bathroom and the main bath upstairs have all new fixtures and floors. Don't miss the third-floor walkup attic. This space would make a great office or a really big closet/storage area. This 1500 square foot home also has a full basement with a Bilco door. All work has been done in the last 6 months. Rare for Brooklawn this property also offers a 2-car detached garage. There are many little touches that make this a must see. This property backs up to a park and a dog park. 1 block from Little Timber Creek and kids play area. Trim on house may look orange, but it is actually dark burgundy. New photos to follow.
Location
State NJ
County Camden
Area Brooklawn Boro (20407)
Zoning RESIDENTIAL
Rooms
Other Rooms Living Room, Dining Room, Primary Bedroom, Bedroom 2, Bedroom 3, Bedroom 4, Kitchen, Foyer
Basement Full
Main Level Bedrooms 1
Interior
Hot Water Natural Gas
Cooling Ceiling Fan(s), Central A/C
Flooring Laminated
Equipment Built-In Microwave, Built-In Range, Dishwasher, Oven - Self Cleaning, Oven/Range - Gas, Refrigerator, Stainless Steel Appliances
Furnishings No
Fireplace N
Appliance Built-In Microwave, Built-In Range, Dishwasher, Oven - Self Cleaning, Oven/Range - Gas, Refrigerator, Stainless Steel Appliances
Heat Source Natural Gas
Laundry Hookup, Main Floor
Exterior
Exterior Feature Deck(s)
Garage Garage - Rear Entry
Garage Spaces 2.0
Fence Wood
Utilities Available Cable TV
Waterfront N
Water Access N
View Park/Greenbelt
Roof Type Unknown
Accessibility None
Porch Deck(s)
Parking Type Detached Garage, On Street, Other
Total Parking Spaces 2
Garage Y
Building
Lot Description Front Yard
Story 3
Foundation Block
Sewer Public Sewer
Water Private/Community Water
Architectural Style Colonial
Level or Stories 3
Additional Building Above Grade, Below Grade
Structure Type Plaster Walls
New Construction N
Schools
School District Brooklawn
Others
Senior Community No
Tax ID 07-00010-00023
Ownership Fee Simple
SqFt Source Assessor
Security Features Carbon Monoxide Detector(s),Smoke Detector
Acceptable Financing Cash, Conventional, FHA, VA
Horse Property N
Listing Terms Cash, Conventional, FHA, VA
Financing Cash,Conventional,FHA,VA
Special Listing Condition Standard
Read Less Info
Want to know what your home might be worth? Contact us for a FREE valuation!

Our team is ready to help you sell your home for the highest possible price ASAP

Bought with Delicia Sample • EXP Realty, LLC

"My job is to find and attract mastery-based agents to the office, protect the culture, and make sure everyone is happy! "
tyronetoneytherealtor@gmail.com
4221 Forbes Blvd, Suite 240, Lanham, MD, 20706, United States






