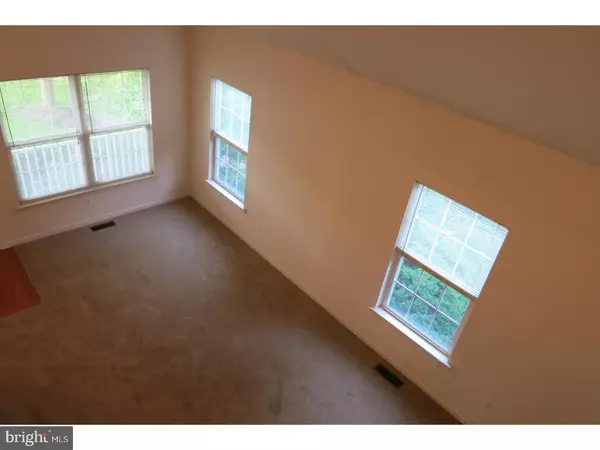$275,000
$279,000
1.4%For more information regarding the value of a property, please contact us for a free consultation.
2 Beds
3 Baths
2,120 SqFt
SOLD DATE : 07/02/2018
Key Details
Sold Price $275,000
Property Type Single Family Home
Sub Type Twin/Semi-Detached
Listing Status Sold
Purchase Type For Sale
Square Footage 2,120 sqft
Price per Sqft $129
Subdivision Chancellor Glen
MLS Listing ID 1000459238
Sold Date 07/02/18
Style Other
Bedrooms 2
Full Baths 2
Half Baths 1
HOA Fees $195/mo
HOA Y/N Y
Abv Grd Liv Area 1,590
Originating Board TREND
Year Built 2003
Annual Tax Amount $5,208
Tax Year 2018
Lot Size 3,605 Sqft
Acres 0.08
Lot Dimensions 65X56
Property Description
Enjoy a more carefree lifestyle with low exterior maintenance living in the popular 55+ community, The Villas at Chancellor's Glen. 15 Freedom Lane is a wonderful home that is perfectly located in the community. As an added plus,it is within walking distance to the Clubhouse! This architectural gem has a well thought out design offering the ease of one floor living with a FIRST FLOOR MASTER BEDROOM SUITE. From the covered front porch enter into the Great Room graced with a hardwood floor entrance, a dramatic Vaulted Ceiling and brand new neutral carpeting, including the stairs. Adjacent to the Great Room and Kitchen is a nicely sized formal Dining Room, perfect for gathering of family and friends. Conveniently situated is a Powder Room with a stylish pedestal sink, mirrored medicine cabinet and an ample storage closet. The spacious eat-in Kitchen includes 42" cabinets, Pantry and Laundry Area plus inside access to the one car garage. The First Floor Master Bedroom Suite includes a Walk-In Closet, Linen Closet and a full Bathroom with a separate Soaking Tub and Stall Shower. An additional, private, SECOND FLOOR BEDROOM SUITE, perfect for extended family or overnight guests, boasts and oversize Bathroom, Walk-In Closet, Linen Closet plus a finished BONUS ROOM which allows for many possibilities. This second floor was designed to offer the homeowner many different options for use, depending on their needs. For even more living area, the FINISHED BASEMENT, with BRAND NEW carpeting and an egress window which allows natural light, adds an additional 530 Sq ft. of finished space. An abundant amount of storage space is found in the remaining portion of the basement that is unfinished. Important noteworthy features include a NEW HEATER in 2017, plus a NEW HOT WATER HEATER in 2018. Let the Association take care of the lawn, snow and trash removal and most of the exterior maintenance! Included in the reasonable Association fee is the use of the Clubhouse, with an Indoor Pool, fitness equipment and meeting rooms for community activities and events, all available for those who wish to participate. Minutes to all conveniences including shopping, Neshaminy Mall, PA Turnpike, I-95, and Parx Casino. Experience an easier lifestyle and enjoy what Chancellor's Glen has to offer!
Location
State PA
County Bucks
Area Bensalem Twp (10102)
Zoning R1
Rooms
Other Rooms Living Room, Dining Room, Primary Bedroom, Kitchen, Family Room, Bedroom 1, Other
Basement Full
Interior
Interior Features Primary Bath(s), Butlers Pantry, Ceiling Fan(s), Stall Shower, Kitchen - Eat-In
Hot Water Natural Gas
Heating Gas, Forced Air
Cooling Central A/C
Flooring Wood, Fully Carpeted, Vinyl
Equipment Built-In Range, Dishwasher, Disposal
Fireplace N
Appliance Built-In Range, Dishwasher, Disposal
Heat Source Natural Gas
Laundry Main Floor
Exterior
Exterior Feature Porch(es)
Parking Features Inside Access, Garage Door Opener
Garage Spaces 2.0
Utilities Available Cable TV
Amenities Available Swimming Pool, Club House
Water Access N
Roof Type Pitched,Shingle
Accessibility None
Porch Porch(es)
Attached Garage 1
Total Parking Spaces 2
Garage Y
Building
Story 1.5
Foundation Concrete Perimeter
Sewer Public Sewer
Water Public
Architectural Style Other
Level or Stories 1.5
Additional Building Above Grade, Below Grade
Structure Type Cathedral Ceilings,9'+ Ceilings
New Construction N
Schools
School District Bensalem Township
Others
Pets Allowed Y
HOA Fee Include Pool(s),Common Area Maintenance,Ext Bldg Maint,Lawn Maintenance,Snow Removal,Trash,Management
Senior Community Yes
Tax ID 02-051-077
Ownership Fee Simple
Acceptable Financing Conventional, VA, FHA 203(b)
Listing Terms Conventional, VA, FHA 203(b)
Financing Conventional,VA,FHA 203(b)
Pets Allowed Case by Case Basis
Read Less Info
Want to know what your home might be worth? Contact us for a FREE valuation!

Our team is ready to help you sell your home for the highest possible price ASAP

Bought with Harvey W Abrams • RE/MAX Realty Services-Bensalem
"My job is to find and attract mastery-based agents to the office, protect the culture, and make sure everyone is happy! "
tyronetoneytherealtor@gmail.com
4221 Forbes Blvd, Suite 240, Lanham, MD, 20706, United States






