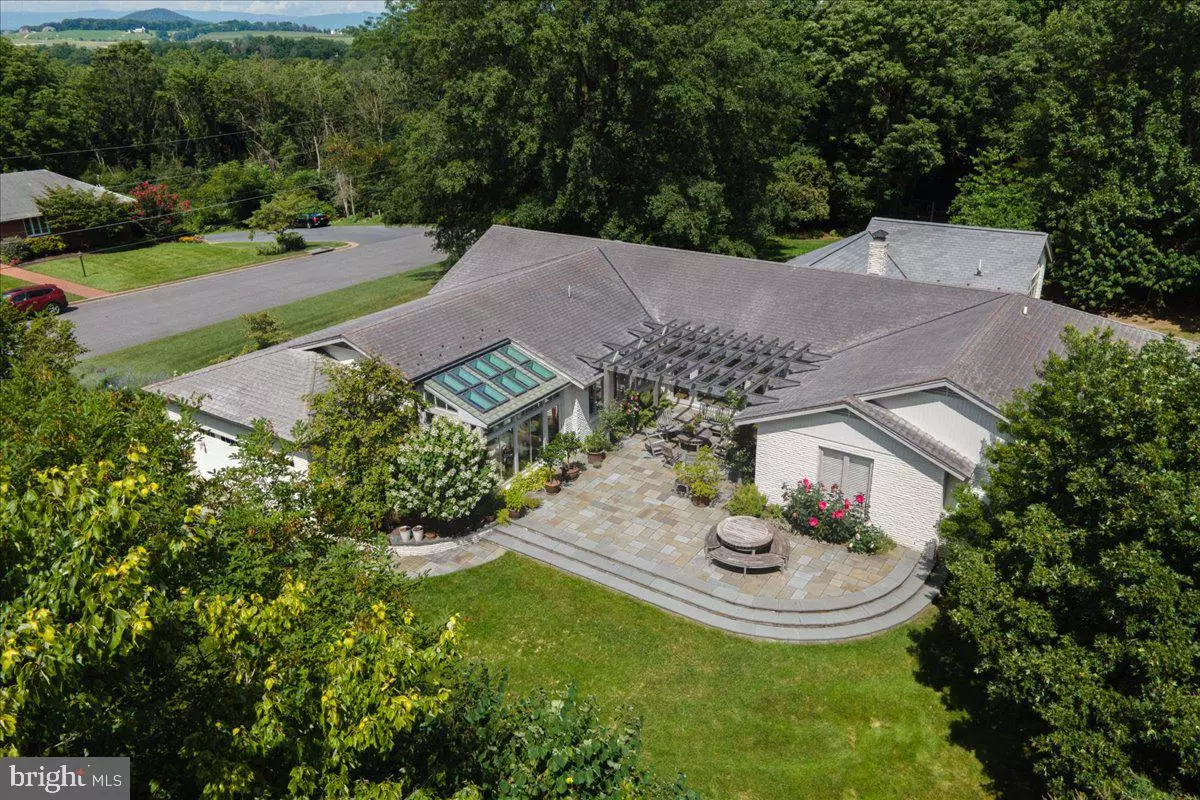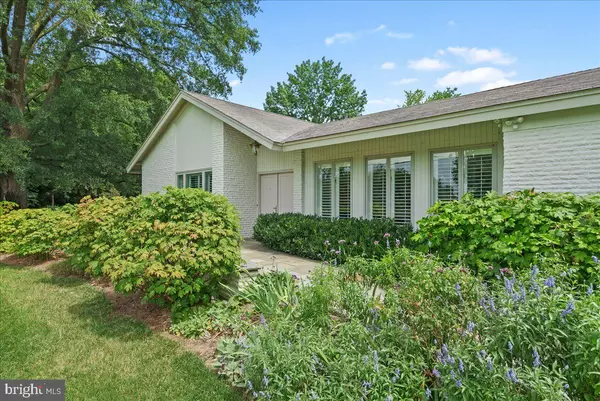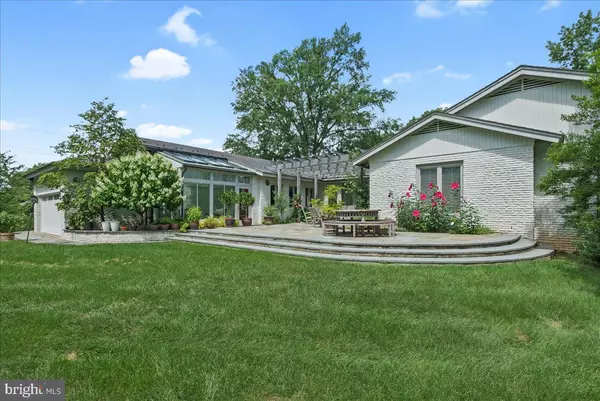$950,000
$950,000
For more information regarding the value of a property, please contact us for a free consultation.
4 Beds
5 Baths
4,591 SqFt
SOLD DATE : 04/17/2023
Key Details
Sold Price $950,000
Property Type Single Family Home
Sub Type Detached
Listing Status Sold
Purchase Type For Sale
Square Footage 4,591 sqft
Price per Sqft $206
Subdivision Sunset Heights
MLS Listing ID VAHC2000110
Sold Date 04/17/23
Style Mid-Century Modern,Contemporary
Bedrooms 4
Full Baths 3
Half Baths 2
HOA Y/N N
Abv Grd Liv Area 4,159
Originating Board BRIGHT
Year Built 1960
Annual Tax Amount $4,990
Tax Year 2022
Lot Size 1.070 Acres
Acres 1.07
Property Description
Architectural Digest worthy. Exquisite masterpiece, timeless, and comfortable. An unrivaled opportunity to own a splendid slice of Friendly City. Impeccable craftsmanship, exceptionally beautiful interior, professionally appointed, free flowing plan, expansive rooms. 4159 square feet level-one living; basement den or guest suite. Lovely sunroom naturally protected by select landscape and family room seamlessly blends with nature with floor to ceiling window . Office and gameroom wing has full bath; could serve as additional primary suite. Herringbone wood and slate flooring. Very reputable builder; thoughtfully maintained. This is a very distinctive property of convenience and privacy in Sunset Heights with view of Laird's Knob and Massanutten Mountains. A Master Gardner's delight and "She Shed." Additional two acres available.
Location
State VA
County Harrisonburg City
Zoning R-1
Rooms
Other Rooms Living Room, Dining Room, Primary Bedroom, Bedroom 2, Bedroom 3, Game Room, Family Room, Breakfast Room, Sun/Florida Room, Office, Bathroom 1, Primary Bathroom
Basement Heated, Partial, Shelving, Other
Main Level Bedrooms 4
Interior
Interior Features Bar, Breakfast Area, Built-Ins, Entry Level Bedroom, Floor Plan - Open, Formal/Separate Dining Room, Kitchen - Gourmet, Primary Bath(s), Recessed Lighting, Skylight(s), Window Treatments, Wood Floors, Other
Hot Water Electric
Heating Heat Pump(s)
Cooling Central A/C
Flooring Hardwood, Slate
Fireplaces Number 1
Equipment Built-In Microwave, Built-In Range, Cooktop, Dishwasher, Dryer, Stainless Steel Appliances
Fireplace Y
Window Features Casement,Energy Efficient,Insulated,Low-E,Skylights,Transom
Appliance Built-In Microwave, Built-In Range, Cooktop, Dishwasher, Dryer, Stainless Steel Appliances
Heat Source Electric
Laundry Main Floor
Exterior
Exterior Feature Patio(s), Porch(es), Terrace
Parking Features Garage - Side Entry, Garage Door Opener
Garage Spaces 2.0
Fence Other
Water Access N
View Garden/Lawn, Mountain, Panoramic, Scenic Vista, Other
Roof Type Architectural Shingle
Accessibility 32\"+ wide Doors, 48\"+ Halls, Level Entry - Main, Roll-in Shower, Roll-under Vanity
Porch Patio(s), Porch(es), Terrace
Attached Garage 2
Total Parking Spaces 2
Garage Y
Building
Lot Description Additional Lot(s), Backs to Trees, Corner, Landscaping, Premium, Other
Story 1
Foundation Block
Sewer Public Sewer
Water Public
Architectural Style Mid-Century Modern, Contemporary
Level or Stories 1
Additional Building Above Grade, Below Grade
Structure Type Cathedral Ceilings,Vaulted Ceilings
New Construction N
Schools
Elementary Schools Keister
Middle Schools Thomas Harrison
High Schools Harrisonburg
School District Harrisonburg City Public Schools
Others
Senior Community No
Tax ID 23-N-1
Ownership Fee Simple
SqFt Source Estimated
Security Features Security System
Special Listing Condition Standard
Read Less Info
Want to know what your home might be worth? Contact us for a FREE valuation!

Our team is ready to help you sell your home for the highest possible price ASAP

Bought with Joseph K Funkhouser • Funkhouser Real Estate Group
"My job is to find and attract mastery-based agents to the office, protect the culture, and make sure everyone is happy! "
tyronetoneytherealtor@gmail.com
4221 Forbes Blvd, Suite 240, Lanham, MD, 20706, United States






