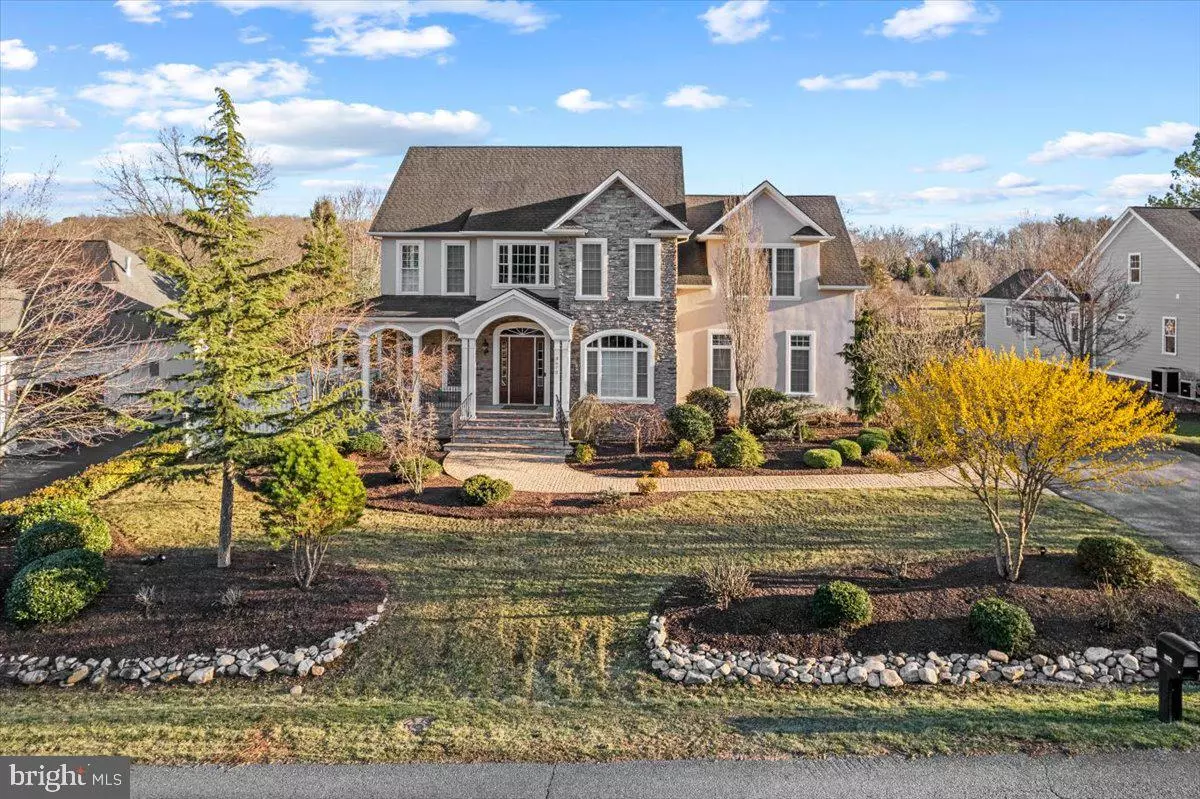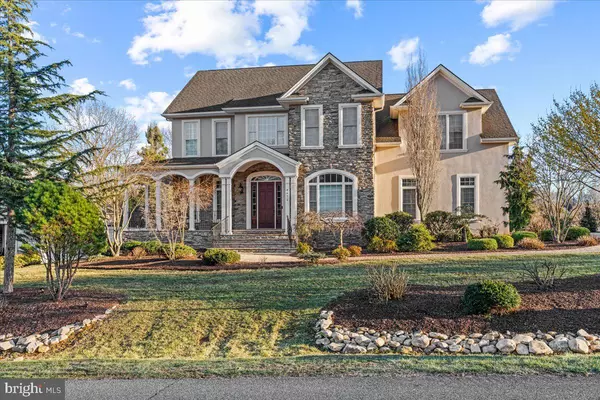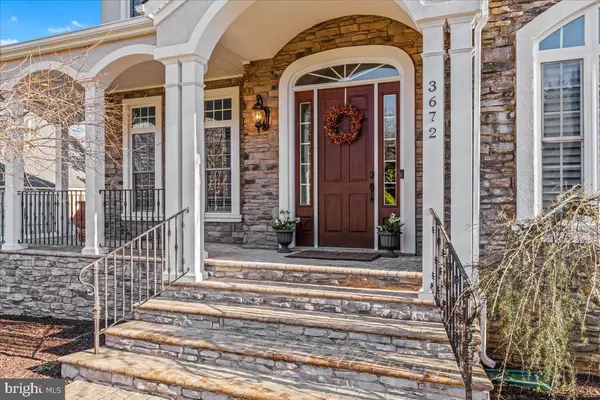$874,000
$874,000
For more information regarding the value of a property, please contact us for a free consultation.
5 Beds
5 Baths
5,511 SqFt
SOLD DATE : 04/17/2023
Key Details
Sold Price $874,000
Property Type Single Family Home
Sub Type Detached
Listing Status Sold
Purchase Type For Sale
Square Footage 5,511 sqft
Price per Sqft $158
Subdivision Highland Park
MLS Listing ID VARO2000786
Sold Date 04/17/23
Style Transitional,Contemporary,Craftsman
Bedrooms 5
Full Baths 4
Half Baths 1
HOA Y/N N
Abv Grd Liv Area 3,793
Originating Board BRIGHT
Year Built 2007
Annual Tax Amount $5,093
Tax Year 2023
Lot Size 0.494 Acres
Acres 0.49
Property Description
The future is bright, Mother Earth is happy, and living expenses are reduced with newly installed solar panels and subsequent carbon credits. Welcome Home to remarkable classic Simensen craftsmanship. Recently refreshed and updated. Outstanding, efficient, beautiful, comfortable and family focused. Splendid open- concept great room with cathedral ceiling, generous windows with transoms providing plentiful natural lighting. The aroma of freshly baked bread flows from lovely kitchen filled with beautiful cherry cabinetry, granite, and exceptional hand-crafted built-in cupboard. Two primary ensuites, showcase tray ceiling, luxurious bath. Escape to great outdoors on hideaway private covered deck, wrap-around covered veranda, or patio with pergola. Lower walkout level to large fenced backyard: perfect for hosting/toasting/sports. Plentiful storage include sports equipment walk-in. Landscaped to perfection by Shreckhise. Life is grand in Highland Park; adjacent to Lake Shenandoah.
Location
State VA
County Rockingham
Area Rockingham Se
Zoning R2
Rooms
Other Rooms Living Room, Dining Room, Primary Bedroom, Bedroom 4, Kitchen, Family Room, Exercise Room, Great Room, Laundry, Mud Room, Office, Bathroom 3, Primary Bathroom, Half Bath
Basement Full, Fully Finished, Heated, Interior Access, Outside Entrance, Windows, Walkout Level
Interior
Interior Features Bar, Breakfast Area, Built-Ins, Ceiling Fan(s), Crown Moldings, Floor Plan - Open, Kitchen - Gourmet, Laundry Chute, Pantry, Primary Bath(s), Recessed Lighting, Wet/Dry Bar, WhirlPool/HotTub, Window Treatments
Hot Water Electric
Heating Heat Pump(s)
Cooling Central A/C
Flooring Ceramic Tile, Carpet, Hardwood
Fireplaces Number 1
Fireplaces Type Gas/Propane
Equipment Built-In Microwave, Dishwasher, Disposal, Oven - Double, Oven - Self Cleaning, Oven - Wall, Stainless Steel Appliances, Water Conditioner - Owned
Furnishings No
Fireplace Y
Window Features Double Hung,Casement,Energy Efficient,Insulated,Low-E,Screens,Transom
Appliance Built-In Microwave, Dishwasher, Disposal, Oven - Double, Oven - Self Cleaning, Oven - Wall, Stainless Steel Appliances, Water Conditioner - Owned
Heat Source Electric
Laundry Main Floor
Exterior
Parking Features Additional Storage Area, Garage - Side Entry, Garage Door Opener, Oversized
Garage Spaces 8.0
Fence Partially
Water Access N
Roof Type Composite
Accessibility None
Attached Garage 2
Total Parking Spaces 8
Garage Y
Building
Lot Description Landscaping
Story 2
Foundation Other
Sewer Public Sewer
Water Public
Architectural Style Transitional, Contemporary, Craftsman
Level or Stories 2
Additional Building Above Grade, Below Grade
Structure Type 9'+ Ceilings,Cathedral Ceilings,Tray Ceilings
New Construction N
Schools
Elementary Schools Peak View
Middle Schools Montevideo
High Schools Spotswood
School District Rockingham County Public Schools
Others
Pets Allowed Y
Senior Community No
Tax ID 125C 15 51
Ownership Fee Simple
SqFt Source Assessor
Security Features Security System,Smoke Detector
Horse Property N
Special Listing Condition Standard
Pets Allowed No Pet Restrictions
Read Less Info
Want to know what your home might be worth? Contact us for a FREE valuation!

Our team is ready to help you sell your home for the highest possible price ASAP

Bought with Dorothea R Slaughter • CENTURY 21 New Millennium
"My job is to find and attract mastery-based agents to the office, protect the culture, and make sure everyone is happy! "
tyronetoneytherealtor@gmail.com
4221 Forbes Blvd, Suite 240, Lanham, MD, 20706, United States






