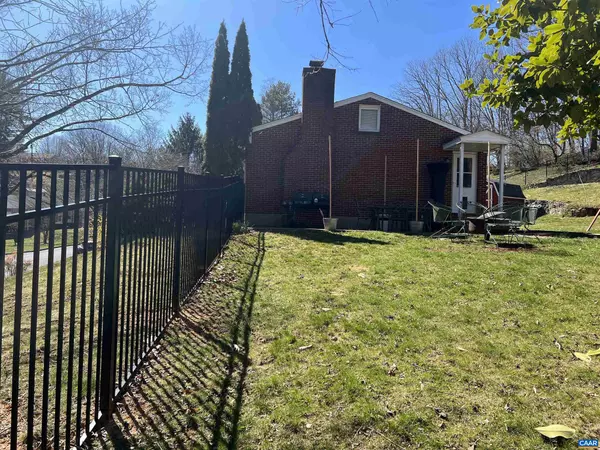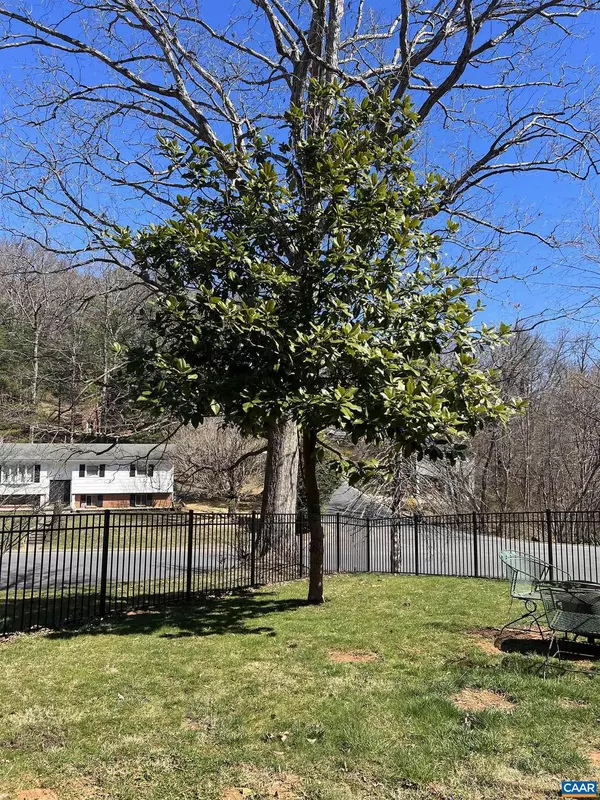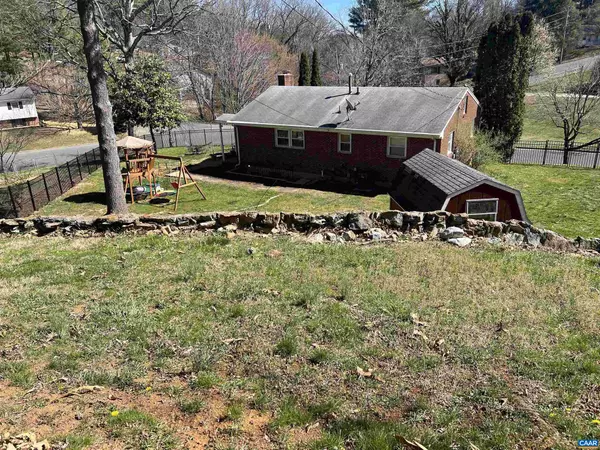$276,100
$265,000
4.2%For more information regarding the value of a property, please contact us for a free consultation.
3 Beds
2 Baths
1,680 SqFt
SOLD DATE : 04/20/2023
Key Details
Sold Price $276,100
Property Type Single Family Home
Sub Type Detached
Listing Status Sold
Purchase Type For Sale
Square Footage 1,680 sqft
Price per Sqft $164
Subdivision None Available
MLS Listing ID 639663
Sold Date 04/20/23
Style Ranch/Rambler
Bedrooms 3
Full Baths 1
Half Baths 1
HOA Y/N N
Abv Grd Liv Area 1,080
Originating Board CAAR
Year Built 1969
Annual Tax Amount $1,694
Tax Year 2023
Lot Size 0.320 Acres
Acres 0.32
Property Description
Looking for a move in ready home in the well-established Hillcrest neighborhood? Now is your chance! This home has a coat of fresh paint, an updated kitchen and bath, hardwood floors in the main living space with a beautifully finished walk-out basement (with lots of built-in shelving) and a one car attached garage. A light-filled home and corner lot perched on a hill with mature landscaping and a fully fenced backyard so bring the pups and the kids! Recent updates include: 200 AMP electric panel, Water Heater, Aluminum back yard fencing, gas logs in the basement and HVAC. Conveniently located within minutes of the bypass! Westside Pool Stock Included!,White Cabinets,Wood Cabinets,Fireplace in Basement
Location
State VA
County Staunton City
Zoning R-2
Rooms
Other Rooms Living Room, Primary Bedroom, Kitchen, Great Room, Full Bath, Half Bath, Additional Bedroom
Basement Heated, Interior Access, Outside Entrance, Partially Finished, Windows
Main Level Bedrooms 3
Interior
Interior Features Pantry, Entry Level Bedroom
Heating Central, Heat Pump(s)
Cooling Central A/C
Flooring Carpet, Ceramic Tile, Hardwood
Fireplaces Number 1
Fireplaces Type Gas/Propane
Equipment Washer/Dryer Hookups Only, Dishwasher, Microwave, Refrigerator
Fireplace Y
Appliance Washer/Dryer Hookups Only, Dishwasher, Microwave, Refrigerator
Heat Source Natural Gas
Exterior
Garage Other, Garage - Front Entry
Fence Other, Partially
Roof Type Architectural Shingle
Accessibility None
Road Frontage Public
Parking Type Attached Garage
Garage Y
Building
Lot Description Landscaping
Story 1
Foundation Block
Sewer Public Sewer
Water Public
Architectural Style Ranch/Rambler
Level or Stories 1
Additional Building Above Grade, Below Grade
New Construction N
Others
Ownership Other
Special Listing Condition Standard
Read Less Info
Want to know what your home might be worth? Contact us for a FREE valuation!

Our team is ready to help you sell your home for the highest possible price ASAP

Bought with Default Agent • Default Office

"My job is to find and attract mastery-based agents to the office, protect the culture, and make sure everyone is happy! "
tyronetoneytherealtor@gmail.com
4221 Forbes Blvd, Suite 240, Lanham, MD, 20706, United States






