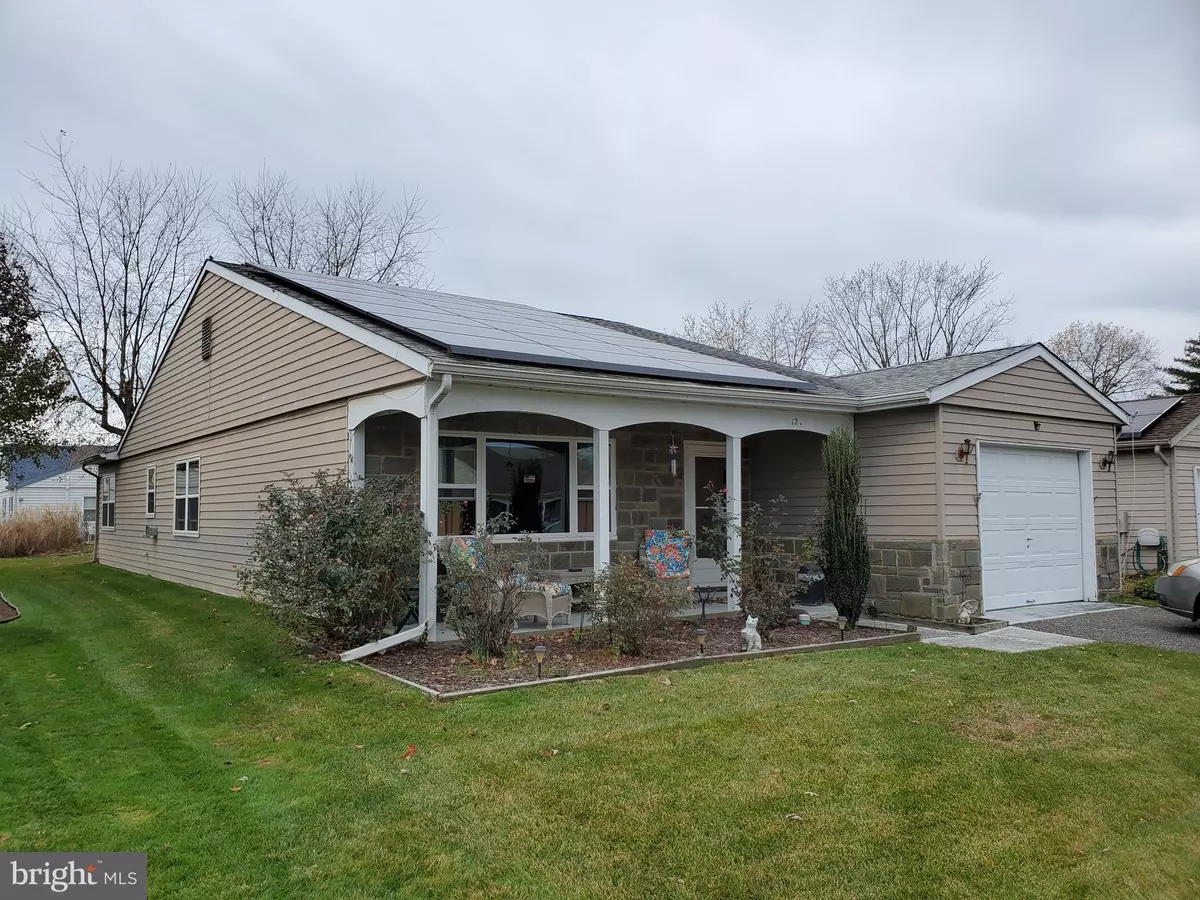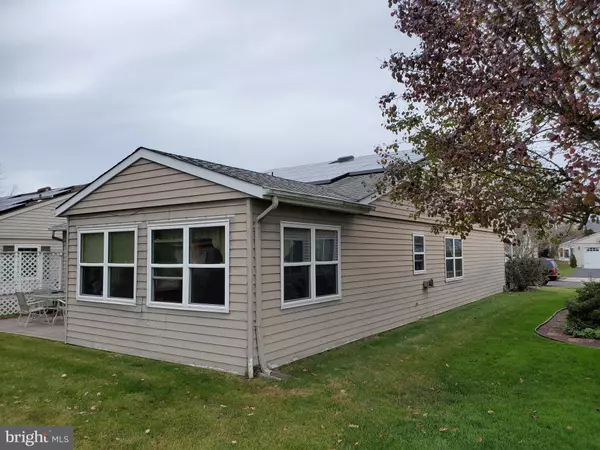$218,000
$234,500
7.0%For more information regarding the value of a property, please contact us for a free consultation.
2 Beds
2 Baths
1,560 SqFt
SOLD DATE : 04/17/2023
Key Details
Sold Price $218,000
Property Type Single Family Home
Sub Type Detached
Listing Status Sold
Purchase Type For Sale
Square Footage 1,560 sqft
Price per Sqft $139
Subdivision Leisuretowne
MLS Listing ID NJBL2037972
Sold Date 04/17/23
Style Ranch/Rambler
Bedrooms 2
Full Baths 2
HOA Fees $88/mo
HOA Y/N Y
Abv Grd Liv Area 1,560
Originating Board BRIGHT
Year Built 1975
Annual Tax Amount $3,711
Tax Year 2022
Lot Size 5,497 Sqft
Acres 0.13
Lot Dimensions 50.00 x 110.00
Property Description
Largest Haverford Model with Sunroom addition, 2BR & 2BA. Great Street Location. Large Eat-In Kitchen, White Appliances. Heated Florida Room With Large Storage area. Large Attic Storage with Pull Down Stairs. Formal Dining Room. Beautiful Open Floor Plan. Home is in FHA Condition but updating is needed. Home is being sold AS-IS with buyer responsible for any/all repairs called for by municipality or their mortgage company. Home has Solar Energy with 13 Yrs left on on a 20 Yr contract but is also available for buyout from Tesla. Lease is based on a 14.50 per kwH which is $4.50 per kwH less than Atlantic Electric.....BIG SAVINGS
Location
State NJ
County Burlington
Area Southampton Twp (20333)
Zoning RDPL
Rooms
Other Rooms Living Room, Dining Room, Primary Bedroom, Kitchen, Bedroom 1, Attic
Main Level Bedrooms 2
Interior
Interior Features Ceiling Fan(s), Sprinkler System, Kitchen - Eat-In
Hot Water Electric
Heating Baseboard - Electric
Cooling Central A/C
Flooring Fully Carpeted, Tile/Brick
Equipment Oven - Self Cleaning, Dishwasher
Fireplace N
Appliance Oven - Self Cleaning, Dishwasher
Heat Source Electric
Laundry Main Floor
Exterior
Parking Features Garage - Front Entry
Garage Spaces 1.0
Amenities Available Swimming Pool, Tennis Courts, Club House
Water Access N
Accessibility None
Attached Garage 1
Total Parking Spaces 1
Garage Y
Building
Story 1
Foundation Slab
Sewer Public Sewer
Water Public
Architectural Style Ranch/Rambler
Level or Stories 1
Additional Building Above Grade, Below Grade
New Construction N
Schools
School District Lenape Regional High
Others
Pets Allowed Y
HOA Fee Include Pool(s),Common Area Maintenance,Trash,Bus Service,Alarm System
Senior Community Yes
Age Restriction 55
Tax ID 33-02702 40-00013
Ownership Fee Simple
SqFt Source Assessor
Special Listing Condition Standard, Third Party Approval
Pets Allowed Breed Restrictions, Number Limit, Pet Addendum/Deposit
Read Less Info
Want to know what your home might be worth? Contact us for a FREE valuation!

Our team is ready to help you sell your home for the highest possible price ASAP

Bought with Danielle Lee Martin • BHHS Fox & Roach-Mt Laurel
"My job is to find and attract mastery-based agents to the office, protect the culture, and make sure everyone is happy! "
tyronetoneytherealtor@gmail.com
4221 Forbes Blvd, Suite 240, Lanham, MD, 20706, United States






