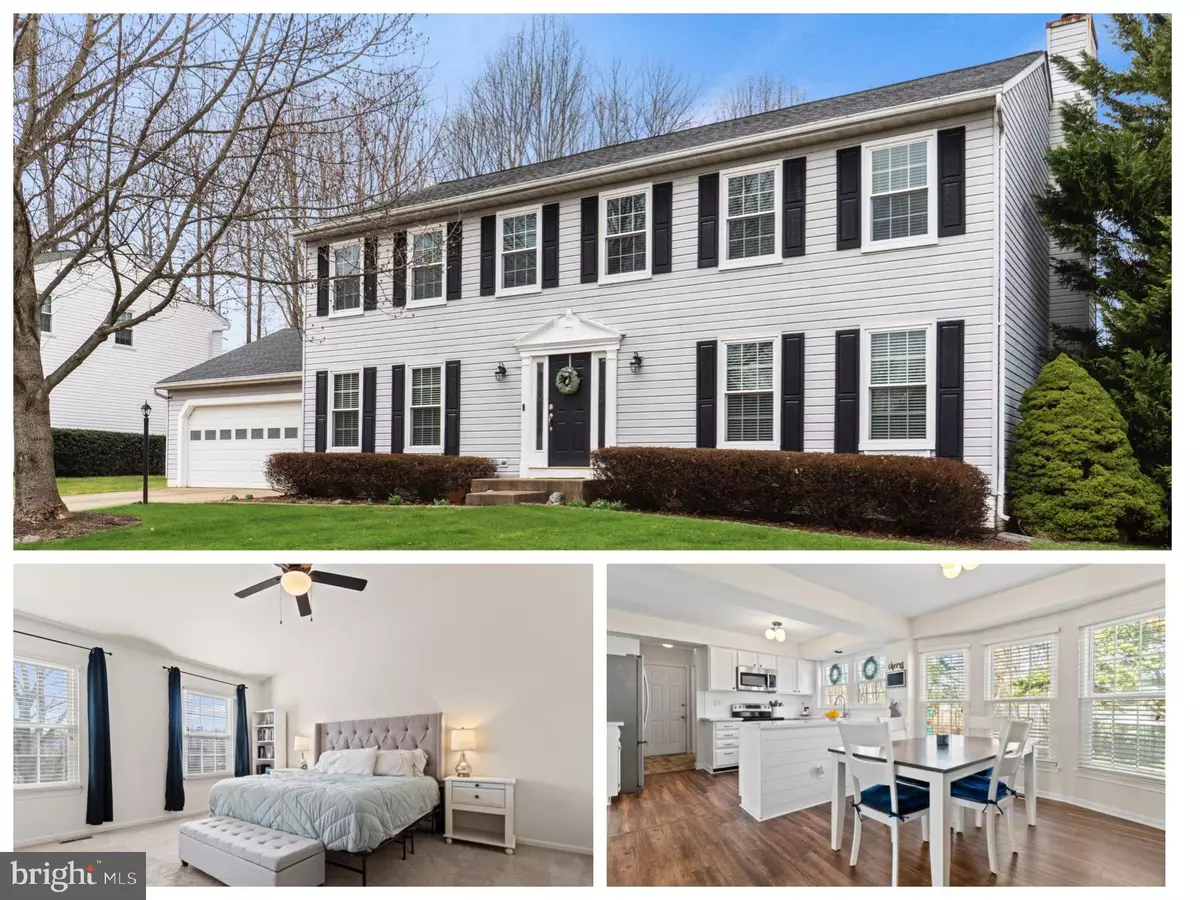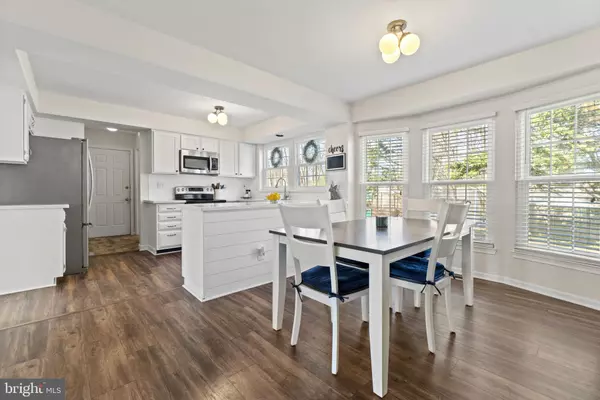$550,000
$550,000
For more information regarding the value of a property, please contact us for a free consultation.
4 Beds
4 Baths
3,590 SqFt
SOLD DATE : 04/21/2023
Key Details
Sold Price $550,000
Property Type Single Family Home
Sub Type Detached
Listing Status Sold
Purchase Type For Sale
Square Footage 3,590 sqft
Price per Sqft $153
Subdivision Spring Lake Farm
MLS Listing ID VAST2019070
Sold Date 04/21/23
Style Colonial
Bedrooms 4
Full Baths 2
Half Baths 2
HOA Fees $16/ann
HOA Y/N Y
Abv Grd Liv Area 2,480
Originating Board BRIGHT
Year Built 1993
Annual Tax Amount $3,737
Tax Year 2022
Lot Size 10,890 Sqft
Acres 0.25
Property Description
MOVE-IN READY Condition! The current owners have done lots of improvements and upgrades. Newly upgraded wide plank durable laminate floors throughout the main level. Walk in and you are right at home with an open concept living, dining and kitchen area. They installed shiplap to create a feature wall around the fireplace in the family room. Under the kitchen island they also added shiplap. The owners opened the wall between the family room and the formal living for better flow and sightlines. Now natural light streams through the windows and sliding door from the back yard creating a warm inviting atmosphere. They upgraded the countertops, lighting, hardware and stainless-steel appliances in the kitchen. Energy efficient Nest Thermostats on the main and upper levels. The Primary bedroom features a cathedral ceiling. The primary bathroom has been upgraded to include a large soaking tub and new tile work. There are also two walk-in closets in the primary bedroom. There are 5 bedrooms on the upper level. The 5th bedroom was recently converted to oversized laundry/flex room on the bedroom level. Recently finished basement includes a large recreation room, a gym with mat flooring, a half bath and a storage room. Spring Lake Farm is a quaint neighborhood with no through traffic. Sidewalks line the entire neighborhood. Close to all of North Stafford's best amenities.
Location
State VA
County Stafford
Zoning R1
Rooms
Other Rooms Living Room, Dining Room, Primary Bedroom, Bedroom 2, Kitchen, Family Room, Foyer, Bedroom 1, Exercise Room, Mud Room, Office, Recreation Room, Bathroom 2, Bathroom 3, Primary Bathroom, Half Bath
Basement Fully Finished
Interior
Interior Features Ceiling Fan(s), Primary Bath(s), Breakfast Area, Formal/Separate Dining Room, Soaking Tub, Stain/Lead Glass
Hot Water Electric
Heating Heat Pump(s)
Cooling Central A/C
Fireplaces Number 1
Fireplaces Type Screen, Mantel(s)
Equipment Disposal, Dryer, Dishwasher, Built-In Microwave, Oven/Range - Electric, Washer, Icemaker, Refrigerator, Stainless Steel Appliances
Fireplace Y
Appliance Disposal, Dryer, Dishwasher, Built-In Microwave, Oven/Range - Electric, Washer, Icemaker, Refrigerator, Stainless Steel Appliances
Heat Source Electric
Laundry Upper Floor
Exterior
Exterior Feature Deck(s)
Parking Features Garage - Front Entry, Garage Door Opener, Inside Access
Garage Spaces 4.0
Fence Rear
Utilities Available Electric Available
Amenities Available Tot Lots/Playground, Water/Lake Privileges
Water Access N
Accessibility None
Porch Deck(s)
Attached Garage 2
Total Parking Spaces 4
Garage Y
Building
Lot Description Backs to Trees, Landscaping
Story 3
Foundation Permanent, Concrete Perimeter
Sewer Public Sewer
Water Public
Architectural Style Colonial
Level or Stories 3
Additional Building Above Grade, Below Grade
New Construction N
Schools
Elementary Schools Garrisonville
Middle Schools A.G. Wright
High Schools Mountain View
School District Stafford County Public Schools
Others
HOA Fee Include Snow Removal,Other
Senior Community No
Tax ID 19H 3 33
Ownership Fee Simple
SqFt Source Assessor
Security Features Electric Alarm
Acceptable Financing FHA, Conventional, VA
Listing Terms FHA, Conventional, VA
Financing FHA,Conventional,VA
Special Listing Condition Standard
Read Less Info
Want to know what your home might be worth? Contact us for a FREE valuation!

Our team is ready to help you sell your home for the highest possible price ASAP

Bought with Silvana Rojas-Calabria • Spring Hill Real Estate, LLC.
"My job is to find and attract mastery-based agents to the office, protect the culture, and make sure everyone is happy! "
tyronetoneytherealtor@gmail.com
4221 Forbes Blvd, Suite 240, Lanham, MD, 20706, United States






