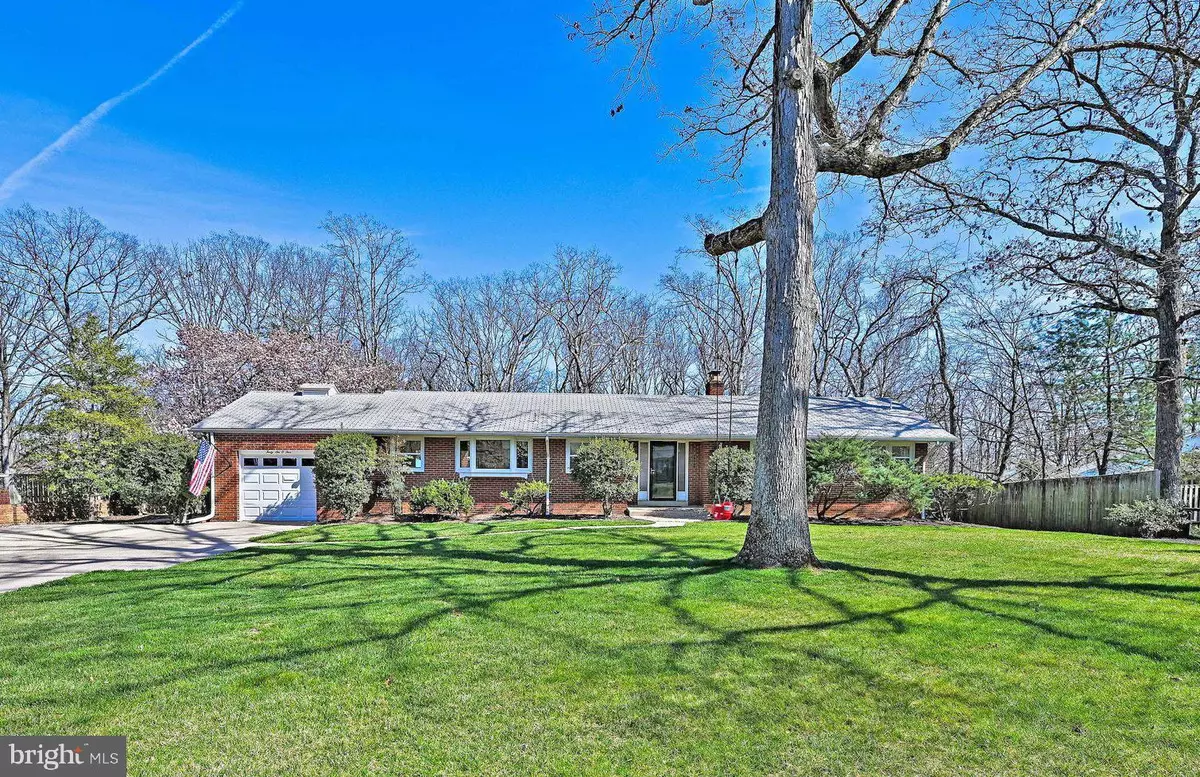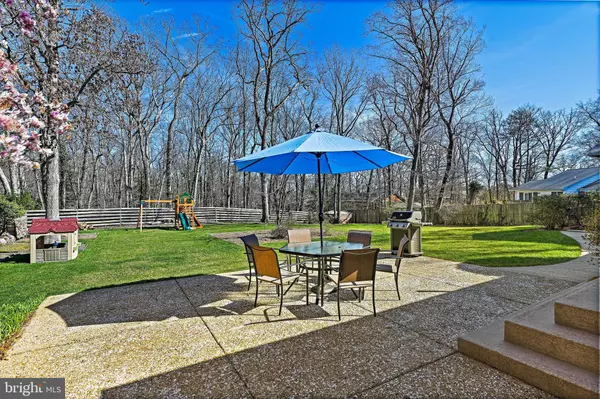$930,000
$825,000
12.7%For more information regarding the value of a property, please contact us for a free consultation.
3 Beds
3 Baths
2,406 SqFt
SOLD DATE : 04/18/2023
Key Details
Sold Price $930,000
Property Type Single Family Home
Sub Type Detached
Listing Status Sold
Purchase Type For Sale
Square Footage 2,406 sqft
Price per Sqft $386
Subdivision Mc Adams Hillbrook
MLS Listing ID VAFX2117608
Sold Date 04/18/23
Style Ranch/Rambler
Bedrooms 3
Full Baths 2
Half Baths 1
HOA Y/N N
Abv Grd Liv Area 1,776
Originating Board BRIGHT
Year Built 1962
Annual Tax Amount $8,522
Tax Year 2023
Lot Size 0.518 Acres
Acres 0.52
Property Description
Seller requests any offers be submitted by 5pm Saturday (3/25)* Welcome to this beautifully updated brick rambler on over ½ acre private lot inside the beltway with a must-see backyard oasis. The home has been meticulously maintained and includes upgrades galore that are sure to impress. Key improvements include: *Completely remodeled and expanded kitchen (2017) *New energy efficient windows (2019)* Completely remodeled primary bath (2017) * New water heater (2020)* New oversized slider (2019)* Refinished hardwoods on main level * Fresh paint, new carpet, tons of new LED recessed lights, extensive landscaping and so much more! The main level features an open style floor plan with 3 bright & spacious bedrooms and 2 full baths. The renovated kitchen features high-end cabinetry to the ceiling, large center island, two sinks, under-cabinet lighting, Bosch appliances (refrigerator is Samsung), high-end granite, overlooks the serene backyard, and opens to the dining/main living areas – perfect for entertaining! The lower level features a spacious rec room, new carpet, laundry, and huge storage room with walk-up stairs to the rear yard and plumbing to add future bathroom. The fenced rear yard includes a wonderful patio, mature landscaping, perfectly manicured lawn, and endless space to run, play, or simply take in the peaceful green space. All of this just minutes to major commuting routes, restaurants, shopping, 395, Arlington, Alexandria, Mosaic District, DC and so much more! Schedule a tour today!
Location
State VA
County Fairfax
Zoning 120
Rooms
Basement Outside Entrance, Partially Finished, Rear Entrance
Main Level Bedrooms 3
Interior
Interior Features Floor Plan - Open, Kitchen - Island, Kitchen - Gourmet, Primary Bath(s), Upgraded Countertops, Wood Floors
Hot Water Natural Gas
Heating Heat Pump(s), Baseboard - Hot Water
Cooling Central A/C
Flooring Wood, Carpet
Fireplaces Number 1
Equipment Cooktop, Dishwasher, Dryer, Microwave, Oven - Wall, Washer, Refrigerator, Water Heater
Fireplace Y
Window Features Energy Efficient,Vinyl Clad
Appliance Cooktop, Dishwasher, Dryer, Microwave, Oven - Wall, Washer, Refrigerator, Water Heater
Heat Source Natural Gas, Electric
Laundry Lower Floor, Dryer In Unit, Washer In Unit
Exterior
Exterior Feature Patio(s)
Parking Features Garage Door Opener, Inside Access
Garage Spaces 1.0
Fence Rear
Water Access N
View Trees/Woods
Roof Type Asphalt
Accessibility Other
Porch Patio(s)
Attached Garage 1
Total Parking Spaces 1
Garage Y
Building
Lot Description Premium, Backs to Trees
Story 2
Foundation Block
Sewer Public Sewer
Water Public
Architectural Style Ranch/Rambler
Level or Stories 2
Additional Building Above Grade, Below Grade
New Construction N
Schools
Elementary Schools Columbia
Middle Schools Poe
High Schools Annandale
School District Fairfax County Public Schools
Others
Senior Community No
Tax ID 0712 07 0045
Ownership Fee Simple
SqFt Source Assessor
Acceptable Financing Conventional, VA, FHA, Cash
Horse Property N
Listing Terms Conventional, VA, FHA, Cash
Financing Conventional,VA,FHA,Cash
Special Listing Condition Standard
Read Less Info
Want to know what your home might be worth? Contact us for a FREE valuation!

Our team is ready to help you sell your home for the highest possible price ASAP

Bought with Daniel M Schuler • Compass
"My job is to find and attract mastery-based agents to the office, protect the culture, and make sure everyone is happy! "
tyronetoneytherealtor@gmail.com
4221 Forbes Blvd, Suite 240, Lanham, MD, 20706, United States






