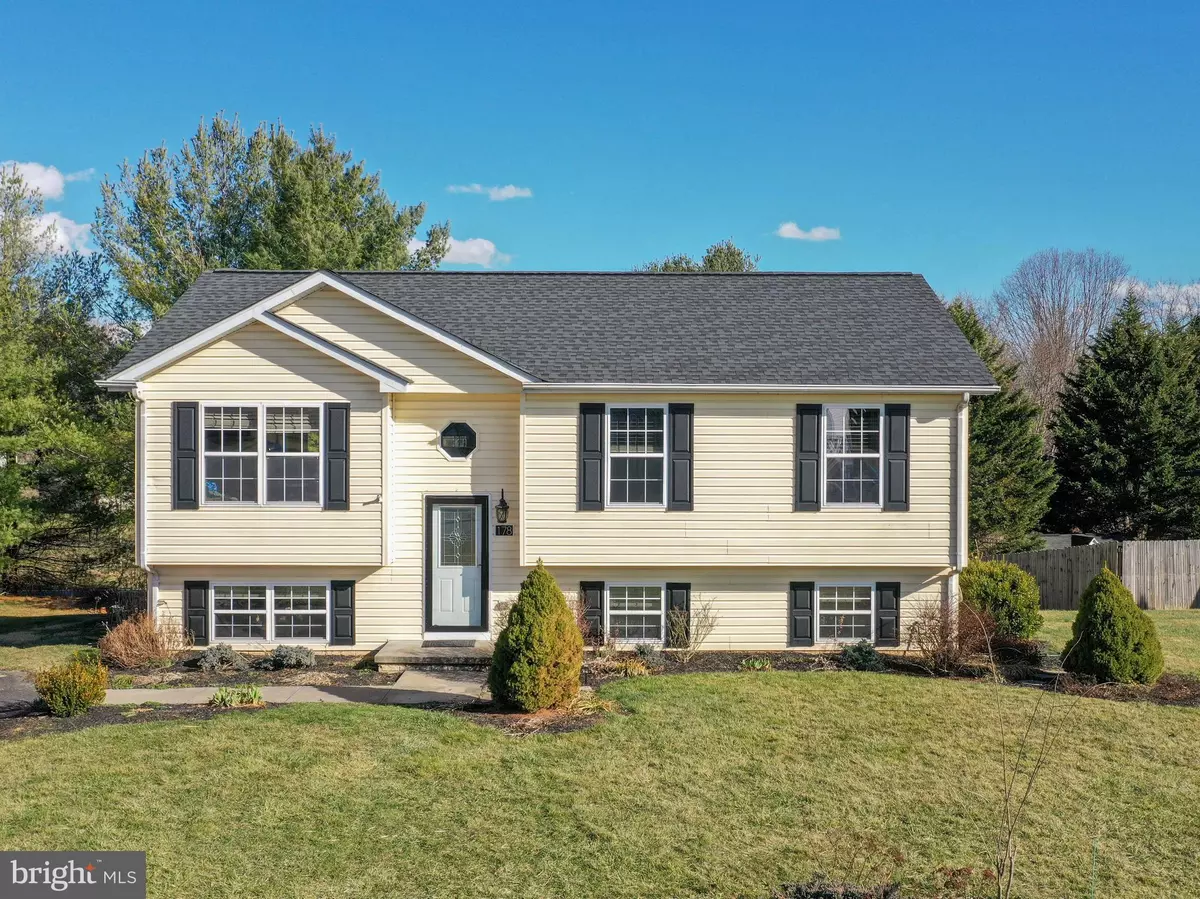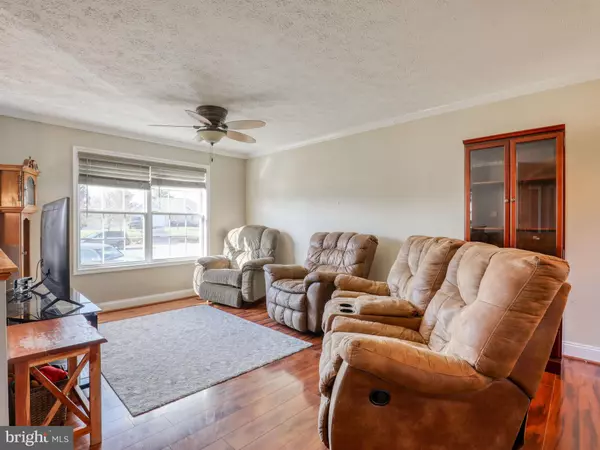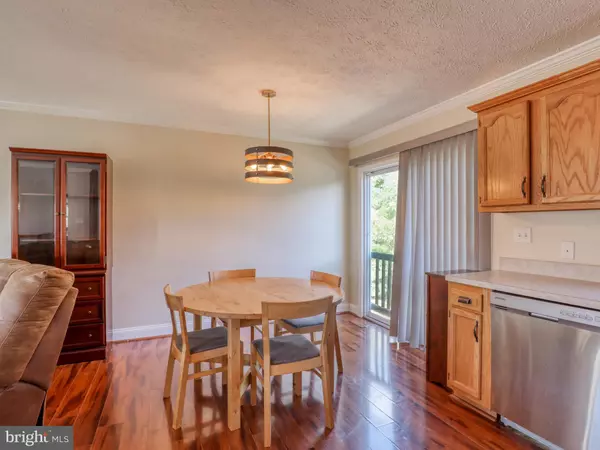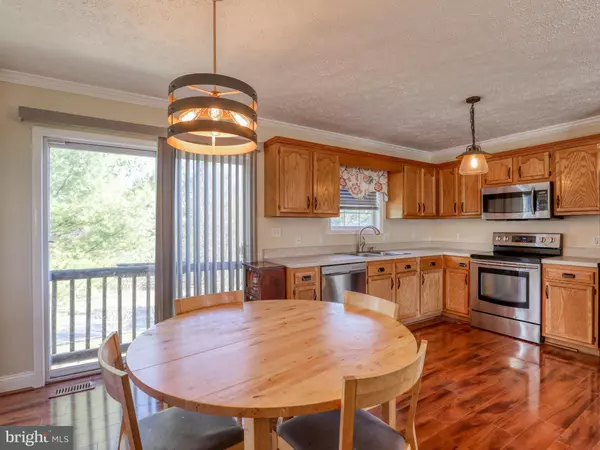$325,000
$325,000
For more information regarding the value of a property, please contact us for a free consultation.
4 Beds
3 Baths
1,678 SqFt
SOLD DATE : 04/24/2023
Key Details
Sold Price $325,000
Property Type Single Family Home
Sub Type Detached
Listing Status Sold
Purchase Type For Sale
Square Footage 1,678 sqft
Price per Sqft $193
Subdivision Briar Run
MLS Listing ID WVJF2007008
Sold Date 04/24/23
Style Split Foyer
Bedrooms 4
Full Baths 3
HOA Fees $40/qua
HOA Y/N Y
Abv Grd Liv Area 1,028
Originating Board BRIGHT
Year Built 2001
Annual Tax Amount $1,683
Tax Year 2022
Lot Size 0.280 Acres
Acres 0.28
Property Description
This is the one you've been waiting for! Fantastic opportunity to own a single family home in the desired Briar Run subdivision that offers 4 bedrooms and 3 full baths! Traditional split foyer floor plan with the eat-in kitchen ( with stainless-steel appliances) being open to the dining and living rooms. Hardwood floors throughout the main level. Primary bedroom with en-suite and two additional guest bedrooms that share a full hall bath. Downstairs you will find a large 4th bedroom, the 3rd full bath, storage room, laundry room, and sliding glass door that leads to the backyard complete with large shed. Great commuter location with easy access to Rt 9 & 340. Super close to shopping, plenty of dining options, schools and minutes to downtown Charles Town.
Location
State WV
County Jefferson
Zoning 101
Direction Northwest
Rooms
Other Rooms Dining Room, Primary Bedroom, Bedroom 2, Bedroom 3, Bedroom 4, Kitchen, Family Room, Primary Bathroom, Full Bath
Basement Connecting Stairway, Outside Entrance, Partially Finished, Rear Entrance, Windows, Walkout Level
Main Level Bedrooms 3
Interior
Hot Water Electric
Heating Heat Pump(s)
Cooling Central A/C
Flooring Laminated, Vinyl
Equipment Stainless Steel Appliances, Built-In Microwave, Dishwasher, Disposal, Refrigerator, Stove, Water Conditioner - Owned, Washer, Dryer
Appliance Stainless Steel Appliances, Built-In Microwave, Dishwasher, Disposal, Refrigerator, Stove, Water Conditioner - Owned, Washer, Dryer
Heat Source Electric
Laundry Dryer In Unit, Washer In Unit
Exterior
Garage Spaces 4.0
Water Access N
View Garden/Lawn
Roof Type Shingle
Accessibility None
Total Parking Spaces 4
Garage N
Building
Lot Description Front Yard, Rear Yard, SideYard(s), Cleared, Landscaping, Level, No Thru Street, Sloping
Story 2
Foundation Brick/Mortar, Concrete Perimeter
Sewer Public Sewer
Water Public
Architectural Style Split Foyer
Level or Stories 2
Additional Building Above Grade, Below Grade
New Construction N
Schools
School District Jefferson County Schools
Others
Senior Community No
Tax ID 02 4E011000000000
Ownership Fee Simple
SqFt Source Assessor
Acceptable Financing Cash, Conventional, FHA, USDA, VA
Listing Terms Cash, Conventional, FHA, USDA, VA
Financing Cash,Conventional,FHA,USDA,VA
Special Listing Condition Standard
Read Less Info
Want to know what your home might be worth? Contact us for a FREE valuation!

Our team is ready to help you sell your home for the highest possible price ASAP

Bought with Jorge A Alvarez • First Decision Realty LLC
"My job is to find and attract mastery-based agents to the office, protect the culture, and make sure everyone is happy! "
tyronetoneytherealtor@gmail.com
4221 Forbes Blvd, Suite 240, Lanham, MD, 20706, United States






