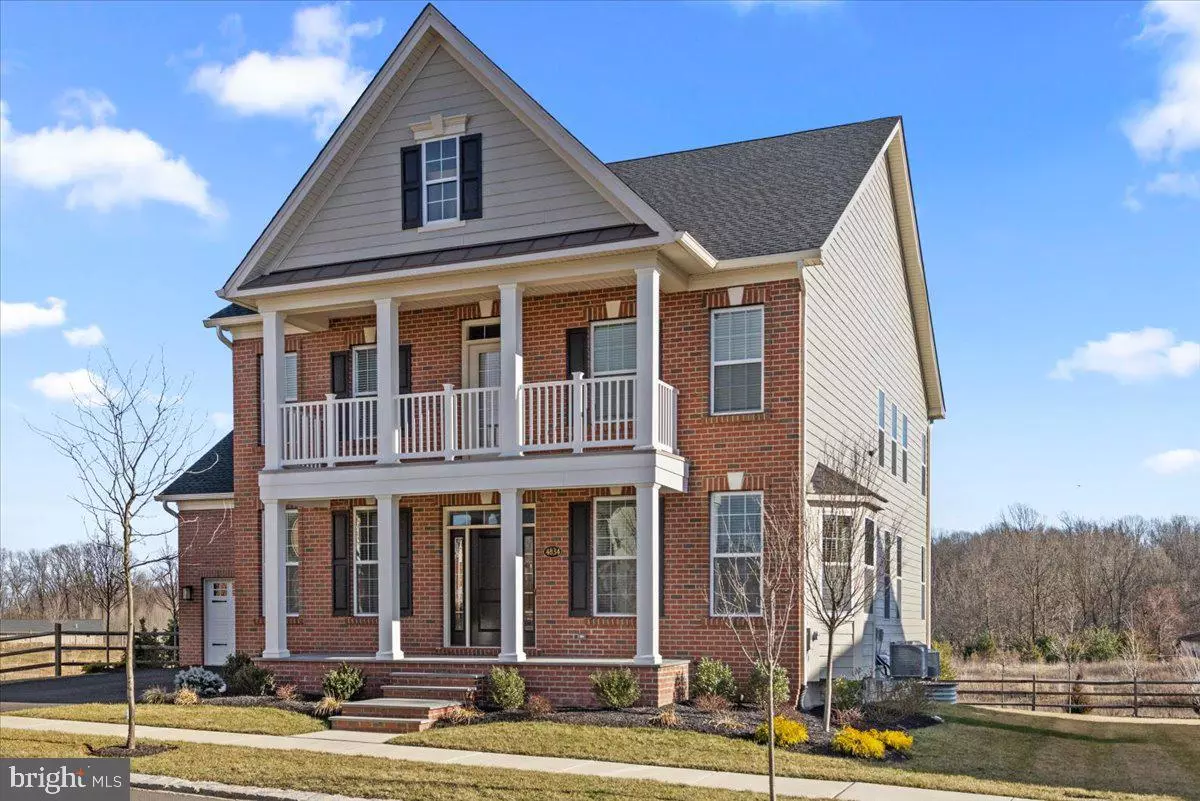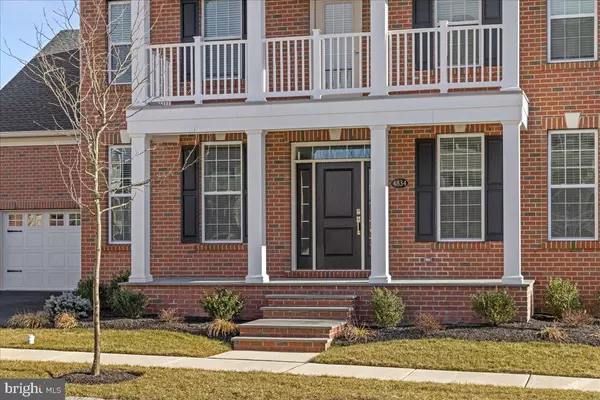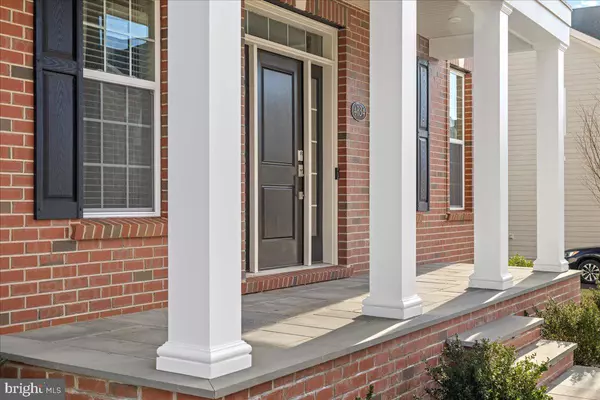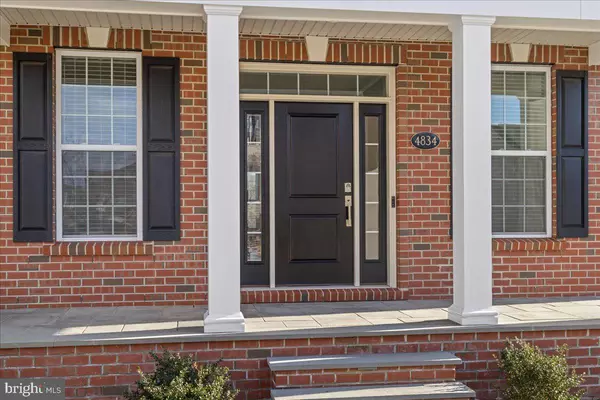$1,240,000
$1,299,000
4.5%For more information regarding the value of a property, please contact us for a free consultation.
4 Beds
5 Baths
4,012 SqFt
SOLD DATE : 04/27/2023
Key Details
Sold Price $1,240,000
Property Type Single Family Home
Sub Type Detached
Listing Status Sold
Purchase Type For Sale
Square Footage 4,012 sqft
Price per Sqft $309
Subdivision Fentons Corner
MLS Listing ID PABU2044762
Sold Date 04/27/23
Style Colonial
Bedrooms 4
Full Baths 4
Half Baths 1
HOA Fees $325/mo
HOA Y/N Y
Abv Grd Liv Area 4,012
Originating Board BRIGHT
Year Built 2021
Annual Tax Amount $11,716
Tax Year 2022
Lot Size 8,250 Sqft
Acres 0.19
Lot Dimensions 0.00 x 0.00
Property Description
This home is a breath of fresh air! Located in the heart of Bucks County, Fenton's Corner neighborhood is a picturesque suburban community featuring captivating views of nature. 4834 W Blossom Drive is the opportunity you've long awaited – newly completed construction that has not yet been lived in. With over 4,000 sq ft of luxurious living spaces, each of the 4 bedrooms features its own private en suite bathroom! Greet guests on the welcoming front porch and invite them into the stunning foyer with elegant curved staircase. You'll fall in love with the show-stopping maple hardwood floors throughout, as well as the high ceilings and detailed trim work. Living and dining rooms flank either side of the foyer on your way to the great room, which features a gas fireplace. Entertain guests in the gourmet kitchen, with oversized island, gorgeous quartzite counters, upgraded stainless steel appliances, and butler's pantry with wine refrigerator. Off the kitchen, you'll find unparalleled amenities, including mud room with custom storage lockers, walk-in pantry, and thoughtful laundry room, featuring two washing machines, two dryers, closet, and custom folding station with utility sink. The first floor is rounded out by a quiet office with glass door. Access the second floor from either the formal staircase or the private second staircase to find the expansive primary bedroom suite, combining luxury and comfort. The private en suite bathroom includes dual vanity, glass-enclosed oversized shower, private toilet area, linen closet, and generous walk-in closet for two. Bonus loft offers abundant flex space, suitable for second office, game room, or whatever you see fit. Three additional bedrooms, each with spacious closet and private bathroom, complete the second floor. Enjoy your morning coffee or evening cocktail from the second story covered porch that overlooks this charming community. The full basement, with roughed-in full bathroom and upgraded high ceilings, suits all your storage needs while still offering room to play – perhaps a future wine cellar, fitness facility, or recreation room. The property features a two-car garage in the front and a blank canvas in the backyard, an oasis of quiet from your busy life. You'll appreciate the Generac generator, Sonos-ready wiring, upgraded air filter and purifier, each an added bonus. This dream home is conveniently located for commuting professionals to Philadelphia and New York, in close proximity to the bustling local boroughs of Doylestown and New Hope, and assigned to award-winning Central Bucks schools.
Location
State PA
County Bucks
Area Buckingham Twp (10106)
Zoning R1
Direction Northwest
Rooms
Other Rooms Living Room, Dining Room, Primary Bedroom, Bedroom 2, Bedroom 3, Bedroom 4, Kitchen, Foyer, Great Room, Laundry, Loft, Mud Room, Other, Office, Bathroom 2, Bathroom 3, Primary Bathroom, Full Bath, Half Bath
Basement Full, Space For Rooms
Interior
Interior Features Additional Stairway, Butlers Pantry, Combination Kitchen/Living, Crown Moldings, Curved Staircase, Dining Area, Floor Plan - Open, Formal/Separate Dining Room, Kitchen - Gourmet, Primary Bath(s), Recessed Lighting, Stall Shower, Upgraded Countertops, Wainscotting, Walk-in Closet(s), Wood Floors
Hot Water Natural Gas
Heating Forced Air
Cooling Central A/C
Flooring Hardwood, Ceramic Tile
Fireplaces Number 1
Fireplaces Type Gas/Propane
Equipment Built-In Microwave, Built-In Range, Dishwasher, Dryer - Gas, Oven - Wall, Oven/Range - Gas, Range Hood, Refrigerator, Stainless Steel Appliances, Washer - Front Loading, Water Heater
Fireplace Y
Window Features Double Hung
Appliance Built-In Microwave, Built-In Range, Dishwasher, Dryer - Gas, Oven - Wall, Oven/Range - Gas, Range Hood, Refrigerator, Stainless Steel Appliances, Washer - Front Loading, Water Heater
Heat Source Natural Gas
Laundry Main Floor
Exterior
Exterior Feature Porch(es)
Parking Features Garage - Front Entry, Inside Access, Garage Door Opener
Garage Spaces 4.0
Water Access N
Roof Type Shingle
Accessibility None
Porch Porch(es)
Attached Garage 2
Total Parking Spaces 4
Garage Y
Building
Lot Description Adjoins - Open Space
Story 2
Foundation Concrete Perimeter
Sewer Public Sewer
Water Public
Architectural Style Colonial
Level or Stories 2
Additional Building Above Grade, Below Grade
New Construction Y
Schools
Elementary Schools Cold Spring
Middle Schools Holicong
High Schools Central Bucks High School East
School District Central Bucks
Others
Pets Allowed Y
HOA Fee Include Common Area Maintenance,Lawn Maintenance,Snow Removal,Trash
Senior Community No
Tax ID 06-010-066-012
Ownership Fee Simple
SqFt Source Estimated
Acceptable Financing Cash, Conventional, VA
Listing Terms Cash, Conventional, VA
Financing Cash,Conventional,VA
Special Listing Condition Standard
Pets Allowed Cats OK, Dogs OK
Read Less Info
Want to know what your home might be worth? Contact us for a FREE valuation!

Our team is ready to help you sell your home for the highest possible price ASAP

Bought with Laura J Dau • EXP Realty, LLC
"My job is to find and attract mastery-based agents to the office, protect the culture, and make sure everyone is happy! "
tyronetoneytherealtor@gmail.com
4221 Forbes Blvd, Suite 240, Lanham, MD, 20706, United States






