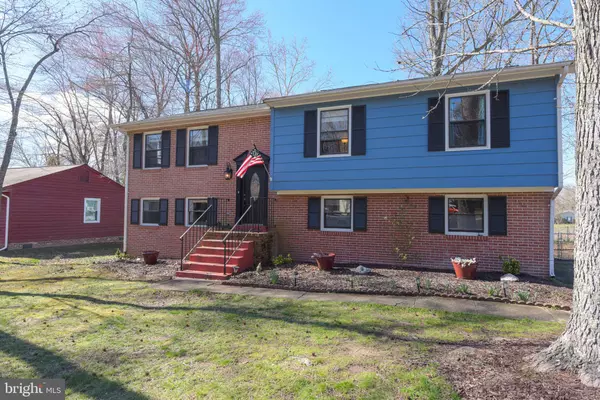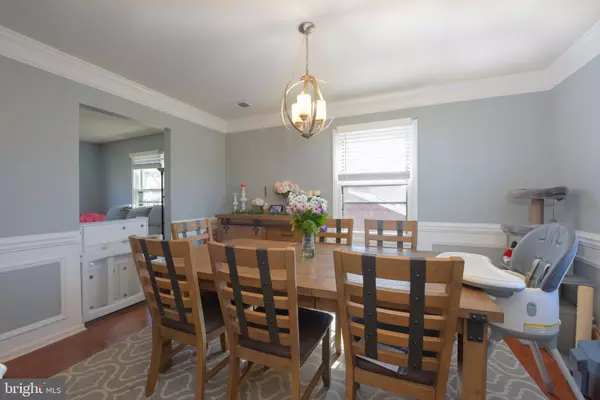$435,000
$430,000
1.2%For more information regarding the value of a property, please contact us for a free consultation.
4 Beds
3 Baths
1,244 SqFt
SOLD DATE : 04/27/2023
Key Details
Sold Price $435,000
Property Type Single Family Home
Sub Type Detached
Listing Status Sold
Purchase Type For Sale
Square Footage 1,244 sqft
Price per Sqft $349
Subdivision Aquia Harbour
MLS Listing ID VAST2018748
Sold Date 04/27/23
Style Split Foyer
Bedrooms 4
Full Baths 3
HOA Fees $135/mo
HOA Y/N Y
Abv Grd Liv Area 1,244
Originating Board BRIGHT
Year Built 1977
Annual Tax Amount $2,885
Tax Year 2022
Lot Size 0.319 Acres
Acres 0.32
Property Description
This is the home you were waiting for! It sits in one of the desired flat lots in Aquia Harbour, and it's move-in ready. 4 bedrooms, 3 full bathrooms, spacious kitchen, attached garage and plenty of space to make this place your dream home. Newer water heater, dishwasher, master shower, flooring in the living room, landing, and bedrooms upstairs, washer and dryer.
The walkout level provides easy access to the fenced-in backyard enabling you to grow your own garden during the warmer seasons, or enjoy a good bonfire during the cold ones. What's more, the property backs to common areas and is conveniently located next to a trail, a playground with plenty of parking space for guests, so if you decide to throw a birthday party you won't have to worry about parking space. Oh! And, you can even watch soccer games from your own backyard!
The community offers a variety of amenities and activities such as pools, golf course, playgrounds, marina, kayak/canoe launches, walking trails, tennis court, basketball court, dog park, horse stable, and various community events throughout the year.
Aquia Harbour is minutes from I-95, R-1, Quantico, the historical Government Island, shopping, restaurants, and more! With so much to do, you won't have to go far to have a wonderful time right next to your own home!
Location
State VA
County Stafford
Zoning R1
Rooms
Basement Partial, Fully Finished, Walkout Level
Main Level Bedrooms 3
Interior
Interior Features Ceiling Fan(s), Chair Railings, Formal/Separate Dining Room, Primary Bath(s), Recessed Lighting
Hot Water Electric
Heating Heat Pump(s)
Cooling Central A/C
Equipment Built-In Microwave, Dishwasher, Disposal, Dryer, Oven/Range - Electric, Refrigerator, Washer
Fireplace N
Appliance Built-In Microwave, Dishwasher, Disposal, Dryer, Oven/Range - Electric, Refrigerator, Washer
Heat Source Electric
Exterior
Parking Features Garage Door Opener, Garage - Side Entry
Garage Spaces 1.0
Amenities Available Bar/Lounge, Baseball Field, Basketball Courts, Bike Trail, Boat Dock/Slip, Boat Ramp, Club House, Common Grounds, Community Center, Day Care, Dining Rooms, Dog Park, Extra Storage, Fencing, Gated Community, Golf Club, Golf Course, Golf Course Membership Available, Jog/Walk Path, Marina/Marina Club, Meeting Room, Picnic Area, Pier/Dock, Pool - Outdoor, Pool Mem Avail, Putting Green, Riding/Stables, Soccer Field, Swimming Pool, Tennis Courts, Tot Lots/Playground, Volleyball Courts
Water Access N
Accessibility None
Attached Garage 1
Total Parking Spaces 1
Garage Y
Building
Story 2
Foundation Block
Sewer Public Sewer
Water Public
Architectural Style Split Foyer
Level or Stories 2
Additional Building Above Grade, Below Grade
New Construction N
Schools
School District Stafford County Public Schools
Others
HOA Fee Include Common Area Maintenance,Management,Pier/Dock Maintenance,Reserve Funds,Road Maintenance,Security Gate,Snow Removal,Trash
Senior Community No
Tax ID 21B 1407
Ownership Fee Simple
SqFt Source Assessor
Acceptable Financing Cash, Conventional, FHA, VA
Listing Terms Cash, Conventional, FHA, VA
Financing Cash,Conventional,FHA,VA
Special Listing Condition Standard
Read Less Info
Want to know what your home might be worth? Contact us for a FREE valuation!

Our team is ready to help you sell your home for the highest possible price ASAP

Bought with KEVIN M HUAPAYA • Samson Properties
"My job is to find and attract mastery-based agents to the office, protect the culture, and make sure everyone is happy! "
tyronetoneytherealtor@gmail.com
4221 Forbes Blvd, Suite 240, Lanham, MD, 20706, United States






