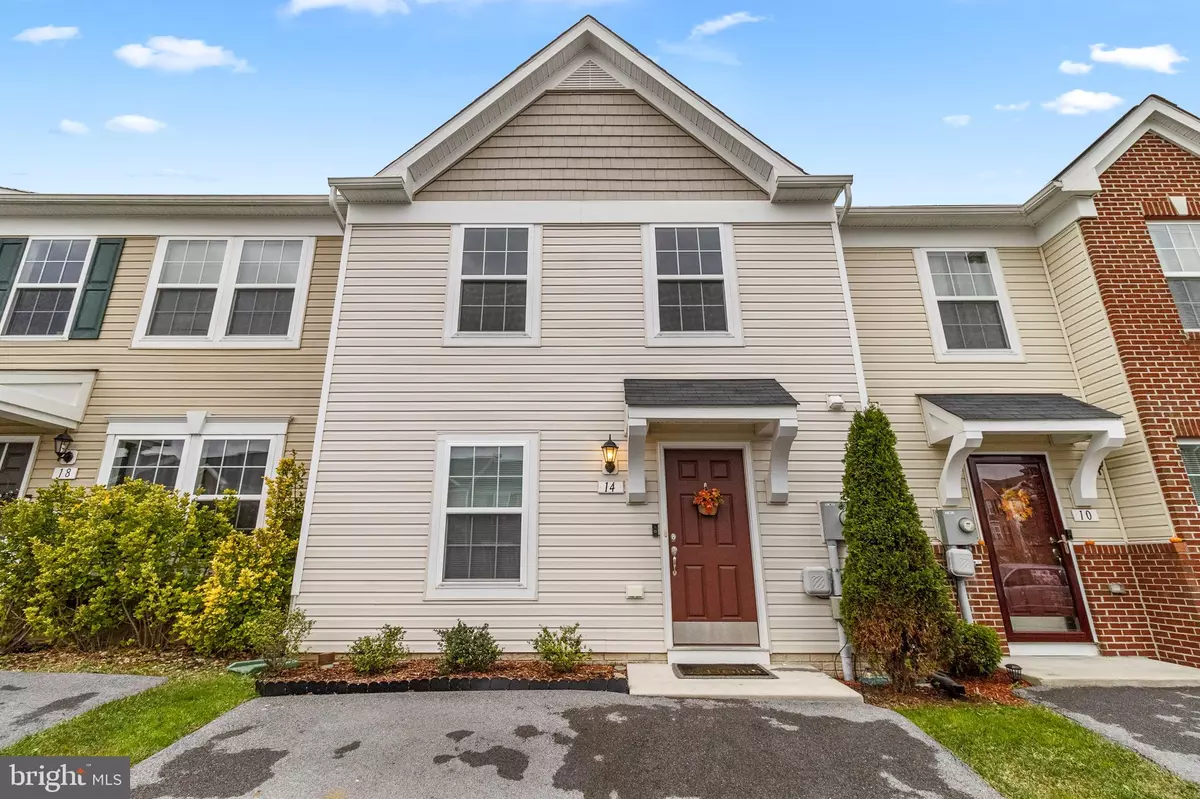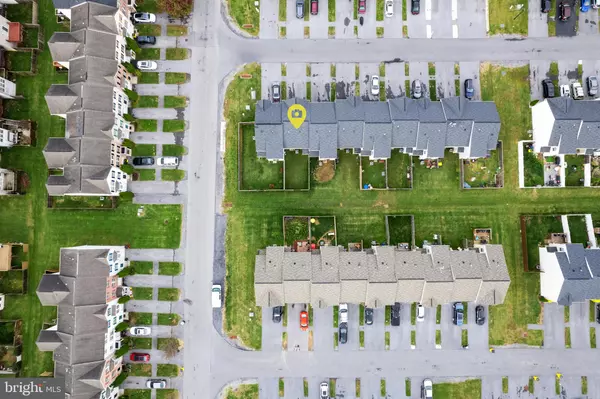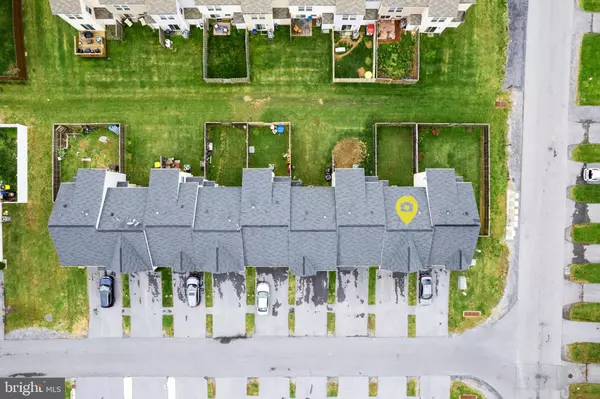$225,000
$218,500
3.0%For more information regarding the value of a property, please contact us for a free consultation.
3 Beds
3 Baths
1,320 SqFt
SOLD DATE : 04/28/2023
Key Details
Sold Price $225,000
Property Type Townhouse
Sub Type Interior Row/Townhouse
Listing Status Sold
Purchase Type For Sale
Square Footage 1,320 sqft
Price per Sqft $170
Subdivision Manor Park
MLS Listing ID WVBE2014368
Sold Date 04/28/23
Style Contemporary
Bedrooms 3
Full Baths 2
Half Baths 1
HOA Fees $39/ann
HOA Y/N Y
Abv Grd Liv Area 1,320
Originating Board BRIGHT
Year Built 2016
Annual Tax Amount $932
Tax Year 2022
Lot Size 1,799 Sqft
Acres 0.04
Property Description
OFFER DEADLINE 3PM SUNDAY 3/12. Well maintained one-owner townhouse in the center row in Manor Park subdivision. Conveniently located close to Eagle School Intermediate and North Middle. Bus stops throughout the neighborhood. Also close to gas stations and shopping. Just a 5 minute drive to 81, this is perfect for commuters. Front door opens to a large living room with a half bath to the side. The eat-in kitchen has an island for extra countertop space. Plenty of storage space in the cherry wood stained cabinets. All black Kenmore appliances are in great condition, complete with refrigerator, oven, built in microwave and dishwasher. Also through the kitchen is the sliding glass door access to the fenced-in level backyard. There is even a storage area in the backyard where you can store your yard equipment and lock it up. Upstairs find three full size bedrooms. Primary bedroom has a walk in closet and bathroom complete with double sink and tub/shower combo. Spare bedrooms have plenty of closet space and are close to the full bathroom in the hall. Across from the full bathroom in the hallway are the washer and dryer with storage space above. Sliding doors can hide the washer and dryer away and reduce any noise. Includes Home Warranty protecting the buyers for their first year in the home and throughout the listing period.
Location
State WV
County Berkeley
Zoning 101
Interior
Interior Features Carpet, Ceiling Fan(s), Combination Kitchen/Dining, Pantry
Hot Water Electric
Heating Programmable Thermostat, Central
Cooling Central A/C
Flooring Carpet, Vinyl
Equipment Built-In Microwave, Dishwasher, Oven/Range - Electric, Refrigerator, Washer, Water Heater, Dryer - Electric
Furnishings No
Fireplace N
Appliance Built-In Microwave, Dishwasher, Oven/Range - Electric, Refrigerator, Washer, Water Heater, Dryer - Electric
Heat Source Electric
Laundry Washer In Unit, Dryer In Unit, Upper Floor
Exterior
Garage Spaces 2.0
Fence Rear, Wood
Utilities Available Electric Available
Waterfront N
Water Access N
Roof Type Asphalt
Street Surface Paved
Accessibility None
Road Frontage Road Maintenance Agreement
Parking Type Driveway
Total Parking Spaces 2
Garage N
Building
Lot Description Interior, Backs - Open Common Area
Story 2
Foundation Concrete Perimeter
Sewer Public Sewer
Water Public
Architectural Style Contemporary
Level or Stories 2
Additional Building Above Grade, Below Grade
Structure Type Dry Wall
New Construction N
Schools
Elementary Schools Eagle School
Middle Schools Martinsburg North
High Schools Spring Mills
School District Berkeley County Schools
Others
Pets Allowed Y
HOA Fee Include Ext Bldg Maint,Lawn Care Side,Lawn Maintenance,Management,Road Maintenance,Sewer,Snow Removal
Senior Community No
Tax ID 08 10G036000000000
Ownership Fee Simple
SqFt Source Assessor
Acceptable Financing Conventional, FHA, VA, USDA, Cash, Bank Portfolio
Horse Property N
Listing Terms Conventional, FHA, VA, USDA, Cash, Bank Portfolio
Financing Conventional,FHA,VA,USDA,Cash,Bank Portfolio
Special Listing Condition Standard
Pets Description No Pet Restrictions
Read Less Info
Want to know what your home might be worth? Contact us for a FREE valuation!

Our team is ready to help you sell your home for the highest possible price ASAP

Bought with Shailee N Bohrer • Weichert Realtors - Blue Ribbon

"My job is to find and attract mastery-based agents to the office, protect the culture, and make sure everyone is happy! "
tyronetoneytherealtor@gmail.com
4221 Forbes Blvd, Suite 240, Lanham, MD, 20706, United States






