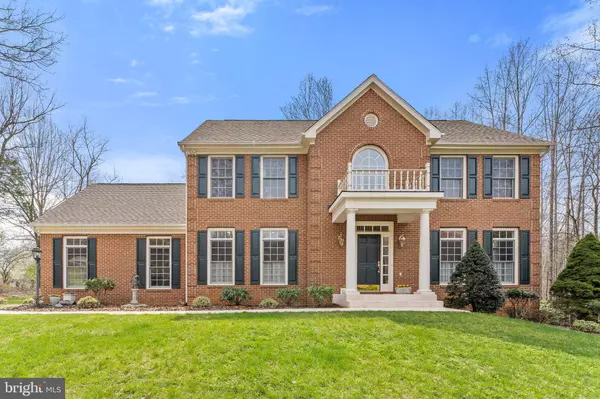$635,000
$635,000
For more information regarding the value of a property, please contact us for a free consultation.
4 Beds
4 Baths
3,260 SqFt
SOLD DATE : 04/28/2023
Key Details
Sold Price $635,000
Property Type Single Family Home
Sub Type Detached
Listing Status Sold
Purchase Type For Sale
Square Footage 3,260 sqft
Price per Sqft $194
Subdivision South Wales
MLS Listing ID VACU2004974
Sold Date 04/28/23
Style Colonial
Bedrooms 4
Full Baths 3
Half Baths 1
HOA Fees $60/qua
HOA Y/N Y
Abv Grd Liv Area 2,465
Originating Board BRIGHT
Year Built 2000
Annual Tax Amount $2,426
Tax Year 2022
Lot Size 1.420 Acres
Acres 1.42
Property Description
Stately custom brick front colonial, with Unparalleled curb appeal, Lovingly and meticulously maintained, boasting of exceptional craftsmanship, amenities and upgrades. Upon arrival you are greeted with welcoming front portico opening into the impressive 2 story foyer highlighting the white oak staircase and elegant chandelier. The formal Living Room includes wall of custom built in bookshelves and triple transom window adding a sun filled atmosphere. Main level amenities include hardwood floors, custom window shutters, decorative trim moldings, and transom windows. The bright gourmet kitchen includes S/S appliances, Island, pantry, glass front cabinetry, built-in desk area, tile floor, breakfast nook with abundance of windows and joining the main level family room. Enjoy the gas fireplace with marble surround, new berber carpet and french doors opening onto the rear deck that overlooks your private park!! On the upper level you will find the primary bedroom with luxurious owner bath. 3 additional bedrooms and 2nd full bath. All upper level bedrooms have been professionally closet designed to afford excellent storage and ultimate useage. For Family fun and entertainment the Lower level offers spacious rec room, media room with built in cabinetry and entertainment center. and 3rd full bath. Storage is plentiful with towers of shelving in unfinished part of basement as well as garage. There are large spaces in both areas for hobbyist to work. The beauty of this home does not end inside but flows into the lush 1 1/2 acre lot adorned with thoughtful design. No need to go to the Park this property is your private sanctuary. Owners have meticulously designed the setting offering low maintenance shade garden linked together with peaceful walking paths, elegant hardscapes. Savor quiet moments with family and friends. All of this and located in the popular South Wales community offering sought after convenience. HURRY HOME!!
Location
State VA
County Culpeper
Zoning R1
Rooms
Other Rooms Living Room, Dining Room, Primary Bedroom, Bedroom 2, Bedroom 3, Bedroom 4, Kitchen, Family Room, Breakfast Room, Mud Room, Recreation Room
Basement Daylight, Full, Heated, Improved, Interior Access, Partially Finished, Shelving, Side Entrance, Walkout Level, Windows
Interior
Interior Features Built-Ins, Carpet, Chair Railings, Crown Moldings, Family Room Off Kitchen, Floor Plan - Open, Formal/Separate Dining Room, Kitchen - Gourmet, Pantry, Primary Bath(s), Recessed Lighting, Walk-in Closet(s), Window Treatments, Wood Floors
Hot Water Propane
Heating Forced Air, Heat Pump(s), Programmable Thermostat, Zoned
Cooling Central A/C, Heat Pump(s), Programmable Thermostat, Zoned
Flooring Carpet, Ceramic Tile, Hardwood
Fireplaces Number 1
Fireplaces Type Fireplace - Glass Doors, Gas/Propane, Mantel(s), Marble
Equipment Built-In Microwave, Built-In Range, Dishwasher, Disposal, Dryer, Exhaust Fan, Humidifier, Icemaker, Refrigerator, Stainless Steel Appliances, Washer, Water Heater, Oven/Range - Gas
Fireplace Y
Window Features Double Hung,Double Pane,Insulated,Palladian,Screens,Transom
Appliance Built-In Microwave, Built-In Range, Dishwasher, Disposal, Dryer, Exhaust Fan, Humidifier, Icemaker, Refrigerator, Stainless Steel Appliances, Washer, Water Heater, Oven/Range - Gas
Heat Source Propane - Owned, Electric
Laundry Main Floor
Exterior
Exterior Feature Deck(s)
Garage Garage - Side Entry, Garage Door Opener, Inside Access
Garage Spaces 4.0
Utilities Available Cable TV, Propane
Amenities Available Basketball Courts, Bike Trail, Common Grounds, Dog Park, Jog/Walk Path
Waterfront N
Water Access N
View Courtyard, Garden/Lawn
Roof Type Architectural Shingle
Street Surface Black Top
Accessibility None
Porch Deck(s)
Road Frontage State
Parking Type Attached Garage, Driveway, Off Street
Attached Garage 2
Total Parking Spaces 4
Garage Y
Building
Lot Description Backs to Trees, Landscaping, Premium
Story 3
Foundation Concrete Perimeter, Permanent
Sewer Public Sewer
Water Public
Architectural Style Colonial
Level or Stories 3
Additional Building Above Grade, Below Grade
Structure Type 9'+ Ceilings,2 Story Ceilings
New Construction N
Schools
Elementary Schools Emerald Hill
Middle Schools Culpeper
High Schools Culpeper County
School District Culpeper County Public Schools
Others
Pets Allowed Y
HOA Fee Include Common Area Maintenance,Trash
Senior Community No
Tax ID 7G 9 332
Ownership Fee Simple
SqFt Source Assessor
Special Listing Condition Standard
Pets Description No Pet Restrictions
Read Less Info
Want to know what your home might be worth? Contact us for a FREE valuation!

Our team is ready to help you sell your home for the highest possible price ASAP

Bought with Bradley J Meletti • Samson Properties

"My job is to find and attract mastery-based agents to the office, protect the culture, and make sure everyone is happy! "
tyronetoneytherealtor@gmail.com
4221 Forbes Blvd, Suite 240, Lanham, MD, 20706, United States






