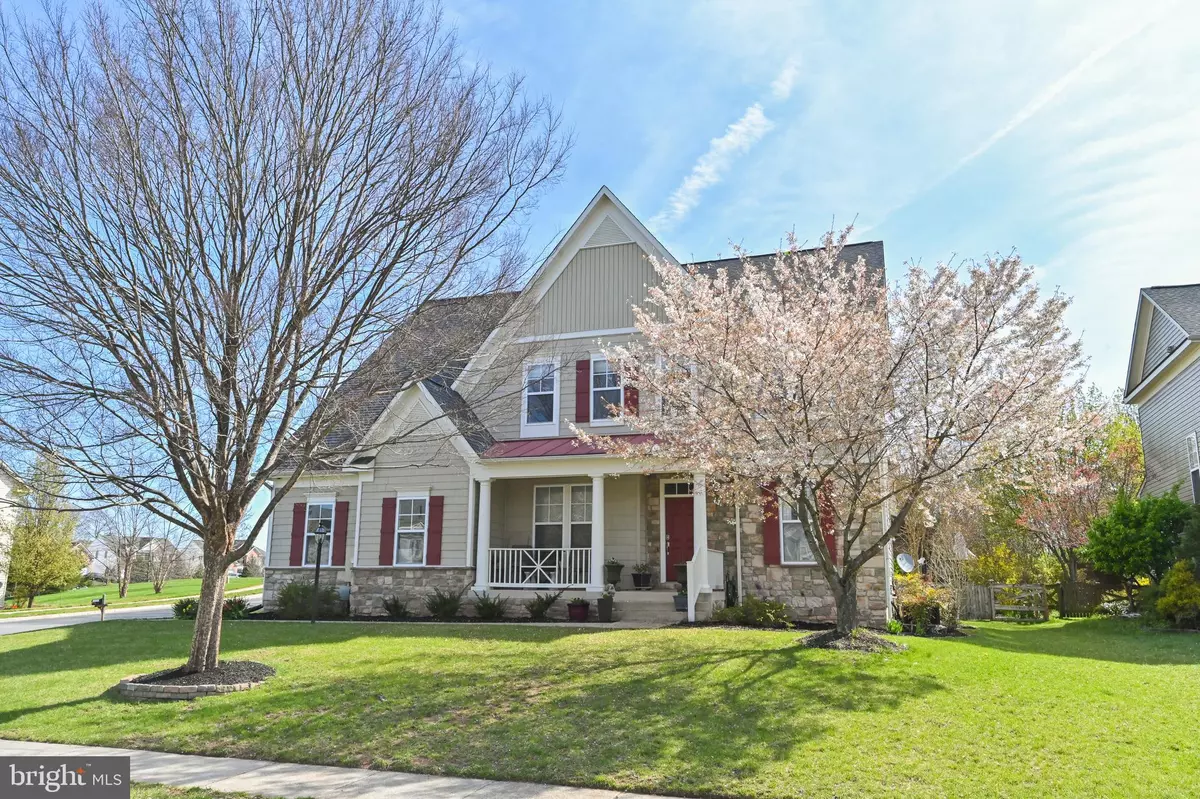$806,000
$799,990
0.8%For more information regarding the value of a property, please contact us for a free consultation.
4 Beds
4 Baths
4,519 SqFt
SOLD DATE : 04/28/2023
Key Details
Sold Price $806,000
Property Type Single Family Home
Sub Type Detached
Listing Status Sold
Purchase Type For Sale
Square Footage 4,519 sqft
Price per Sqft $178
Subdivision Victory Lakes
MLS Listing ID VAPW2048026
Sold Date 04/28/23
Style Craftsman
Bedrooms 4
Full Baths 3
Half Baths 1
HOA Fees $99/mo
HOA Y/N Y
Abv Grd Liv Area 3,532
Originating Board BRIGHT
Year Built 2004
Annual Tax Amount $7,762
Tax Year 2022
Lot Size 0.263 Acres
Acres 0.26
Property Description
Home sweet home! please any offers due by 6pm Sunday 9th. An amazing Miller & Smith, Woodbine model, over 5000 sq ft on 3 levels Original owners & very well cared for This beauty has the upper level "5 bedroom" floor plan. The 5th is a full bonus room! Enter to a open floor plan with 10 ft ceilings on the main level, hardwoods throughout bonus recessed lighting package, ornamental crown molding, freshly painted and brand new quartz counters! HUGE center Isle, gourmet cooktop, Neutral thru & Thru ! New sliding glass door walk-out from kitchen breakfast area to an amazing paver patio, a formal office on main, family room with 2 ft extra bump out, gas fireplace, a butler pantry & formal dining room! Upstairs a grand primary suite awaits you! with enormous closet - dressing room, and newly remodeled owners bathroom bamboo floors on upper level, 9ft ceilings! & Laundry room. see the generous room sizes! Fully finished basement with a 6th bed-bonus room, full bath and huge rec-room.
Enjoy a peaceful, landscaped , fully fenced rear lot ! Bring the kids and the dog! The home boasts : ROOF 4 years , dual HVAC 2 years & 3 months. upper bath remolded 2 years , owners bath 2 years. Kitchen Countertops 1 month. main paint 1 month Incredible public school pyramid! Fantastic community amenities walk to grocery, services, shops, enjoy proximity to out door parks, recreation & commuter friendly access to main throughfares! Come to our HAPPY EASTER open house Sunday 1 to 4pm! 3D tour attached too.
Location
State VA
County Prince William
Zoning R4
Rooms
Basement Walkout Stairs, Windows
Interior
Interior Features Built-Ins, Butlers Pantry, Carpet, Chair Railings, Crown Moldings, Family Room Off Kitchen, Floor Plan - Traditional, Kitchen - Island, Upgraded Countertops, Wainscotting, Walk-in Closet(s), Window Treatments, Wood Floors
Hot Water Natural Gas
Heating Forced Air
Cooling Central A/C
Flooring Bamboo, Ceramic Tile, Hardwood, Carpet
Fireplaces Number 1
Fireplaces Type Fireplace - Glass Doors, Gas/Propane, Mantel(s)
Equipment Built-In Microwave, Cooktop, Dishwasher, Disposal, Dryer, Oven - Wall, Oven - Double, Refrigerator, Washer, Water Heater
Fireplace Y
Window Features Double Pane,Energy Efficient,Vinyl Clad
Appliance Built-In Microwave, Cooktop, Dishwasher, Disposal, Dryer, Oven - Wall, Oven - Double, Refrigerator, Washer, Water Heater
Heat Source Natural Gas
Laundry Upper Floor
Exterior
Exterior Feature Patio(s)
Parking Features Garage - Side Entry, Garage Door Opener
Garage Spaces 4.0
Fence Rear
Utilities Available Under Ground, Natural Gas Available
Water Access N
Roof Type Architectural Shingle
Accessibility None
Porch Patio(s)
Attached Garage 2
Total Parking Spaces 4
Garage Y
Building
Story 3
Foundation Concrete Perimeter
Sewer Public Sewer
Water Public
Architectural Style Craftsman
Level or Stories 3
Additional Building Above Grade, Below Grade
New Construction N
Schools
Elementary Schools Victory
Middle Schools Marsteller
School District Prince William County Public Schools
Others
Senior Community No
Tax ID 7596-00-6724
Ownership Fee Simple
SqFt Source Assessor
Acceptable Financing Conventional, FHA, Cash, VA
Listing Terms Conventional, FHA, Cash, VA
Financing Conventional,FHA,Cash,VA
Special Listing Condition Standard
Read Less Info
Want to know what your home might be worth? Contact us for a FREE valuation!

Our team is ready to help you sell your home for the highest possible price ASAP

Bought with SERIF SOYDAN • EXP Realty, LLC
"My job is to find and attract mastery-based agents to the office, protect the culture, and make sure everyone is happy! "
tyronetoneytherealtor@gmail.com
4221 Forbes Blvd, Suite 240, Lanham, MD, 20706, United States






