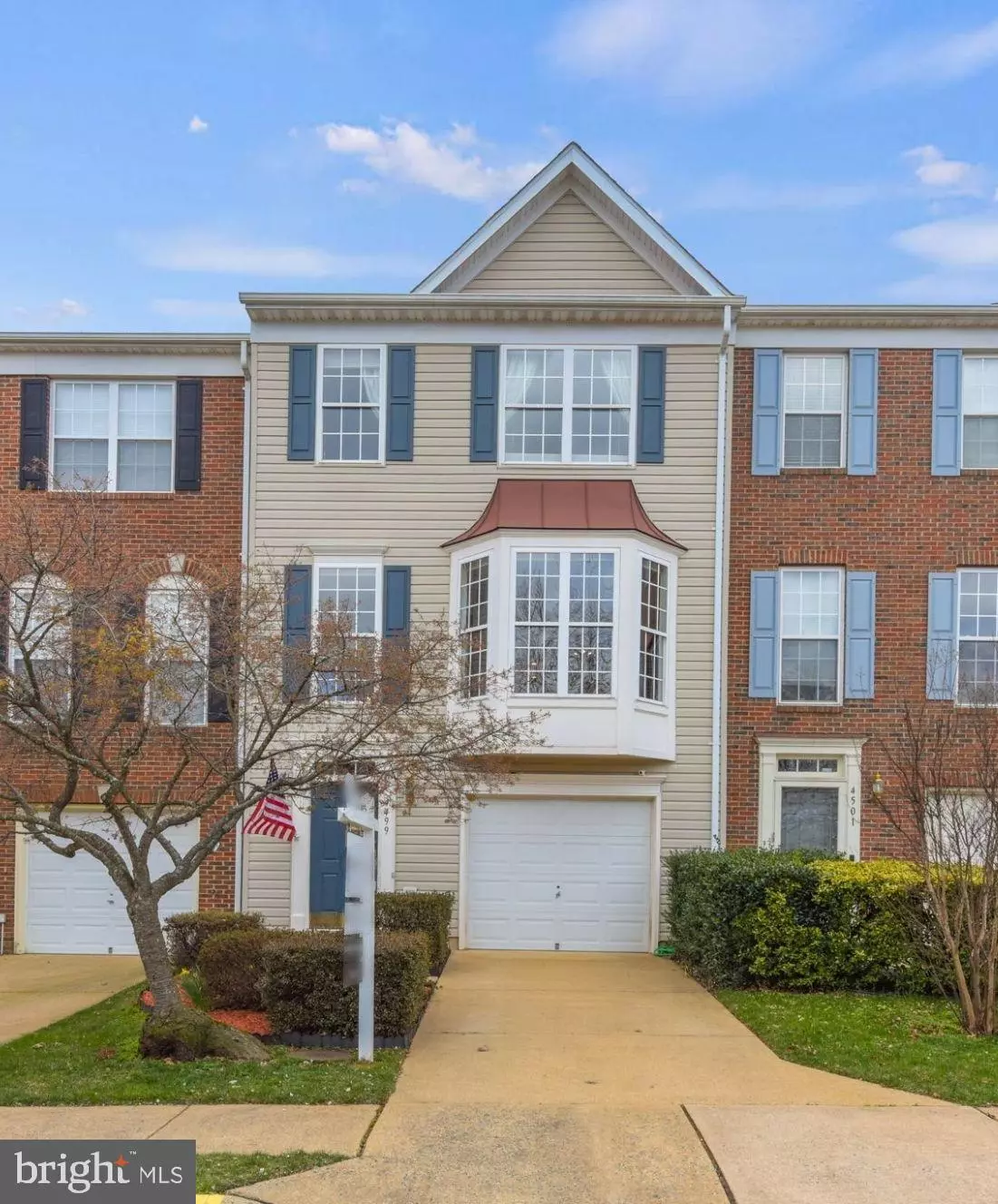$473,000
$449,900
5.1%For more information regarding the value of a property, please contact us for a free consultation.
3 Beds
4 Baths
2,260 SqFt
SOLD DATE : 05/01/2023
Key Details
Sold Price $473,000
Property Type Townhouse
Sub Type Interior Row/Townhouse
Listing Status Sold
Purchase Type For Sale
Square Footage 2,260 sqft
Price per Sqft $209
Subdivision Wexford
MLS Listing ID VAPW2045582
Sold Date 05/01/23
Style Colonial
Bedrooms 3
Full Baths 3
Half Baths 1
HOA Fees $82/mo
HOA Y/N Y
Abv Grd Liv Area 1,692
Originating Board BRIGHT
Year Built 2000
Annual Tax Amount $4,146
Tax Year 2022
Lot Size 1,921 Sqft
Acres 0.04
Property Description
Situated in the beautifully developed and sought-after neighborhood of Wexford, 4499 Torrence Place is a three-level townhome that provides versatile space, a sense of community, and is ready for its new owners! Step into a dramatic two-story foyer setting. The direct hallway leads to a comfortable rec room/second family room retreat with plush carpeting, laundry, and a full bath. This room could double as a great option for guests to retire to if needed. Ascending the stairs to the main living area, immediately take in the flowing layout enhanced by the fresh neutral paint (October 2022), pristine hardwood floors, and the abundance of natural light. The living/dining room combo is perfect for casual or more formal gatherings and showcases a brilliant bay window. Abutting these rooms is a half bath, and a large eat-in kitchen, which features a center island with a breakfast bar (accommodates two stools), warm cabinets, a pantry, sophisticated GE slate finish with stainless accent appliances, a gas range, and it connects with a delightful family room. From the kitchen/family room, access the freshly stained deck that encourages extending entertaining from inside to outside, all while overlooking peaceful common green space. The walk-out lower level delivers another option for outdoor amusement with a fenced-in patio and cozy yard, that is ideal for four-legged friends to be able to stretch their legs safely. The upper level of this home is comprised of three bedrooms, two full bathrooms, and cushy carpet throughout. A generous primary bedroom offers a walk-in closet and an ensuite bath with a dual sink vanity, a Jacuzzi soaking tub, and a walk-in shower with a rainforest showerhead. Two other bedrooms on this level share a hallway bath. The home also flaunts a one-car garage and one-car driveway, with five guest spots in front of the property and ample overflow parking if needed. The community of Wexford is close to popular walking, running, and hiking trails (Leesylvania State Park and Prince William Forest Park), and includes playgrounds and tennis courts for its residents’ enjoyment. Low HOA fees cover lawn care, trash, common area maintenance, and reserve funds. Additional perks: new HVAC (May 2022 -with warranty), new 12-year 50-gallon 40000-BTU natural gas heater (January 2021), new roof (February 2021 -with warranty), and all kitchen appliances replaced in 2016.
Location
State VA
County Prince William
Zoning R6
Rooms
Basement Front Entrance, Fully Finished, Walkout Level, Daylight, Partial
Interior
Interior Features Ceiling Fan(s), Carpet, Combination Dining/Living, Family Room Off Kitchen, Floor Plan - Open, Kitchen - Eat-In, Kitchen - Island, Kitchen - Table Space, Pantry, Primary Bath(s), Soaking Tub, Walk-in Closet(s), Window Treatments, Wood Floors
Hot Water Natural Gas
Heating Central
Cooling Central A/C, Ceiling Fan(s)
Flooring Carpet, Hardwood
Equipment Built-In Microwave, Dishwasher, Disposal, Dryer, Icemaker, Refrigerator, Stove, Washer
Fireplace N
Appliance Built-In Microwave, Dishwasher, Disposal, Dryer, Icemaker, Refrigerator, Stove, Washer
Heat Source Natural Gas
Laundry Has Laundry, Lower Floor
Exterior
Exterior Feature Deck(s), Patio(s)
Garage Built In, Covered Parking, Garage - Front Entry, Garage Door Opener, Inside Access
Garage Spaces 2.0
Fence Rear, Wood
Amenities Available Basketball Courts, Picnic Area, Tennis - Indoor, Tot Lots/Playground
Waterfront N
Water Access N
Accessibility None
Porch Deck(s), Patio(s)
Parking Type Driveway, Attached Garage
Attached Garage 1
Total Parking Spaces 2
Garage Y
Building
Story 3
Foundation Permanent
Sewer Public Sewer
Water Public
Architectural Style Colonial
Level or Stories 3
Additional Building Above Grade, Below Grade
Structure Type Dry Wall,High
New Construction N
Schools
Elementary Schools Montclair
Middle Schools George M. Hampton
High Schools Gar-Field
School District Prince William County Public Schools
Others
HOA Fee Include None
Senior Community No
Tax ID 8191-33-3881
Ownership Fee Simple
SqFt Source Estimated
Special Listing Condition Standard
Read Less Info
Want to know what your home might be worth? Contact us for a FREE valuation!

Our team is ready to help you sell your home for the highest possible price ASAP

Bought with Ahmed Makkiyah • Douglas Realty

"My job is to find and attract mastery-based agents to the office, protect the culture, and make sure everyone is happy! "
tyronetoneytherealtor@gmail.com
4221 Forbes Blvd, Suite 240, Lanham, MD, 20706, United States






