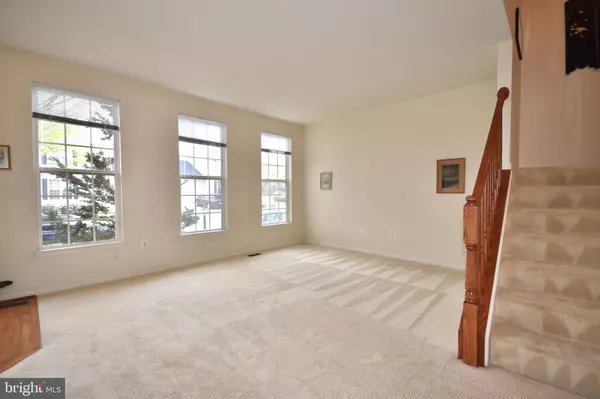$612,500
$615,000
0.4%For more information regarding the value of a property, please contact us for a free consultation.
4 Beds
4 Baths
2,951 SqFt
SOLD DATE : 05/01/2023
Key Details
Sold Price $612,500
Property Type Single Family Home
Sub Type Detached
Listing Status Sold
Purchase Type For Sale
Square Footage 2,951 sqft
Price per Sqft $207
Subdivision Saybrooke
MLS Listing ID VAPW2047890
Sold Date 05/01/23
Style Colonial
Bedrooms 4
Full Baths 3
Half Baths 1
HOA Fees $82/qua
HOA Y/N Y
Abv Grd Liv Area 2,051
Originating Board BRIGHT
Year Built 2001
Annual Tax Amount $6,115
Tax Year 2022
Lot Size 4,338 Sqft
Acres 0.1
Property Description
Gorgeous 4 bedroom home with three finished levels backing to common area! As you enter, the living and dining rooms are off the foyer along with a powder room. The kitchen has a Bosch dishwasher, Whirlpool Gold refrigerator (fingerprint resistant), range and microwave. All are stainless steel with granite counter tops and custom tile backsplash. Two custom large cabinet drawers for pots and pans along with under cabinet lighting. The family room has a gas fireplace and ceiling fan. The deck has views of common area and trees. The upper level has 4 bedrooms and 2 full bathrooms. The owner's suite is very large with a ceiling fan and additional sitting/entertainment area. The owner's bath has tile floor with custom tile accent in the shower and a separate soaking tub. The finished basement has a full bathroom and additional 5th room/den. Plenty of storage and finished rec-room. The HVAC is 3-4 years old. New water heater. Roof is 7-8 years old. This one will not last long!
Location
State VA
County Prince William
Zoning RPC
Rooms
Basement Fully Finished
Interior
Hot Water Natural Gas
Heating Forced Air
Cooling Central A/C
Fireplaces Number 1
Fireplaces Type Gas/Propane
Fireplace Y
Heat Source Natural Gas
Laundry Main Floor
Exterior
Exterior Feature Deck(s)
Parking Features Inside Access
Garage Spaces 3.0
Water Access N
Accessibility None
Porch Deck(s)
Attached Garage 1
Total Parking Spaces 3
Garage Y
Building
Lot Description Backs - Open Common Area
Story 3
Foundation Other
Sewer Public Sewer
Water Public
Architectural Style Colonial
Level or Stories 3
Additional Building Above Grade, Below Grade
New Construction N
Schools
Middle Schools Marsteller
School District Prince William County Public Schools
Others
Senior Community No
Tax ID 7595-26-7528
Ownership Fee Simple
SqFt Source Assessor
Special Listing Condition Standard
Read Less Info
Want to know what your home might be worth? Contact us for a FREE valuation!

Our team is ready to help you sell your home for the highest possible price ASAP

Bought with Mubashir Husain • Partners Real Estate
"My job is to find and attract mastery-based agents to the office, protect the culture, and make sure everyone is happy! "
tyronetoneytherealtor@gmail.com
4221 Forbes Blvd, Suite 240, Lanham, MD, 20706, United States






