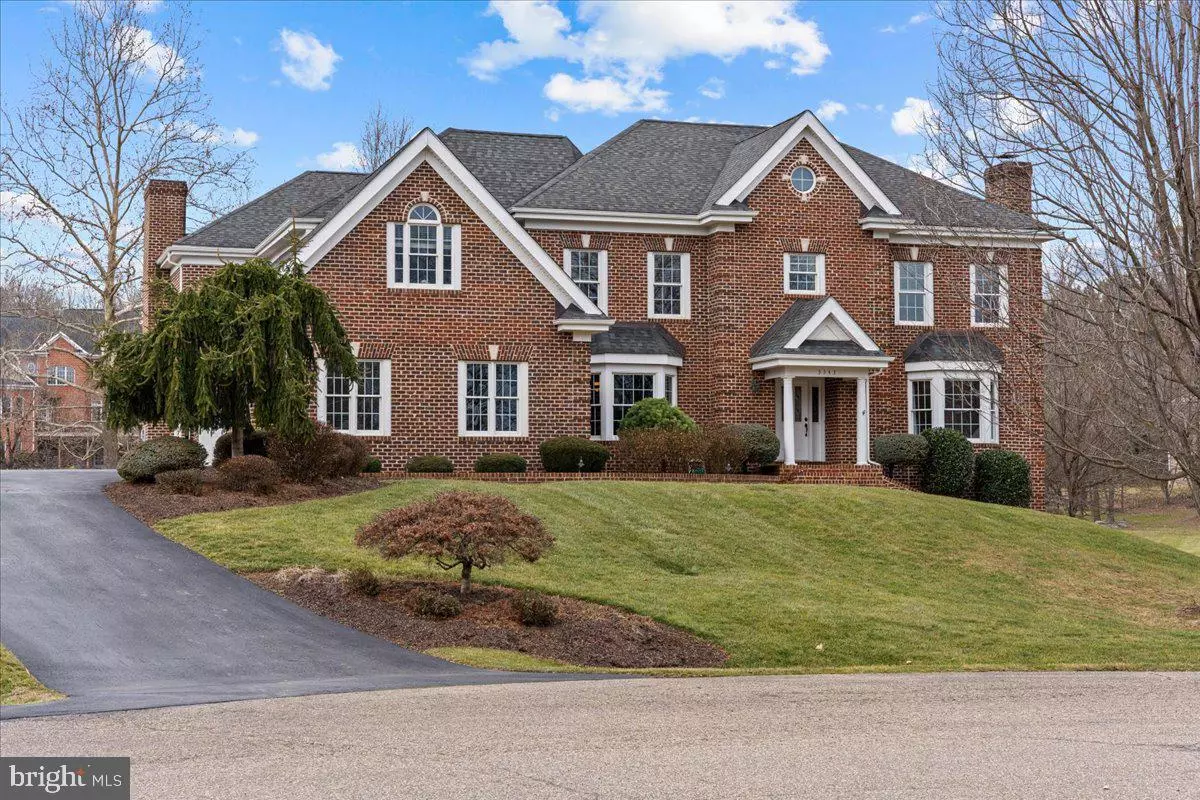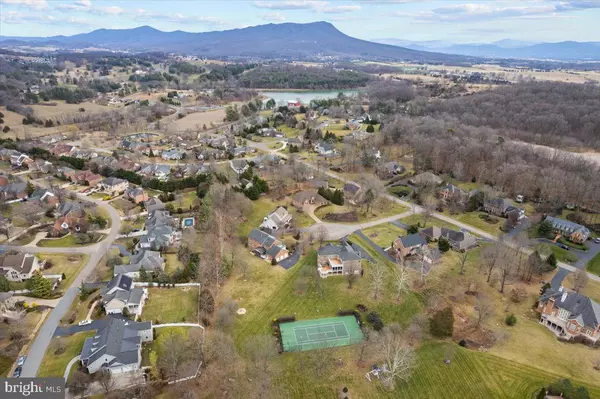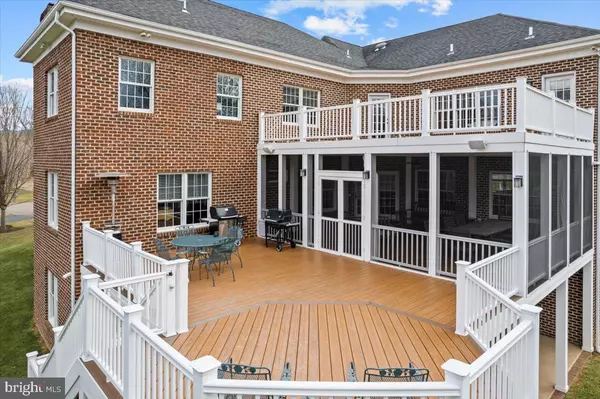$1,065,000
$1,100,000
3.2%For more information regarding the value of a property, please contact us for a free consultation.
6 Beds
7 Baths
7,158 SqFt
SOLD DATE : 05/02/2023
Key Details
Sold Price $1,065,000
Property Type Single Family Home
Sub Type Detached
Listing Status Sold
Purchase Type For Sale
Square Footage 7,158 sqft
Price per Sqft $148
Subdivision Lake Pointe
MLS Listing ID VARO2000756
Sold Date 05/02/23
Style Contemporary,Transitional
Bedrooms 6
Full Baths 6
Half Baths 1
HOA Y/N N
Abv Grd Liv Area 5,734
Originating Board BRIGHT
Year Built 1997
Tax Year 2022
Lot Size 1.479 Acres
Acres 1.48
Property Description
Anyone for tennis? Basketball or Pickleball? Executive Lake Pointe, family friendly home. Gracious flowing plan. Generous cul-de-sac lot of 1.5 beautifully manicured acres. From the welcome mat step into a light filled, neutral palette interior enhanced by professional decorator. Embellished by recent renovation including stylish fixtures and hardwood. Delectable possibilities simmer in the open concept chef's kitchen and wafts into expansive grand room, overflowing to large screen porch and deck, lush lawn, park-like setting, regulation size, lighted court. Solidly constructed of brick, over 7000 square feet of superb finishes, four garage bays, plus unfinished space with workshop. In-law, au pair, guest apartment. 3 ensuites. 2nd floor lounge leads to private balcony for star gazing. A stone's throw to Sentara and JMU.
Location
State VA
County Rockingham
Zoning R1
Rooms
Other Rooms Living Room, Dining Room, Primary Bedroom, Kitchen, Family Room, Bedroom 1, Exercise Room, Great Room, In-Law/auPair/Suite, Laundry, Office, Recreation Room, Storage Room, Bathroom 1, Attic, Primary Bathroom, Half Bath, Additional Bedroom
Basement Daylight, Partial, Full, Heated, Walkout Level
Main Level Bedrooms 1
Interior
Interior Features Bar, Built-Ins, Crown Moldings, Kitchen - Gourmet, Primary Bath(s), Recessed Lighting, Wet/Dry Bar, Walk-in Closet(s), WhirlPool/HotTub, Window Treatments, Wood Floors, Attic, Ceiling Fan(s)
Hot Water Electric
Heating Forced Air, Heat Pump - Gas BackUp, Heat Pump(s), Programmable Thermostat
Cooling Central A/C
Flooring Carpet, Engineered Wood, Hardwood
Fireplaces Number 2
Fireplaces Type Brick, Gas/Propane, Stone
Equipment Built-In Microwave, Built-In Range, Cooktop, Dishwasher, Disposal, Microwave, Oven - Double
Fireplace Y
Window Features Bay/Bow,Double Hung,Energy Efficient,Insulated,Low-E,Screens
Appliance Built-In Microwave, Built-In Range, Cooktop, Dishwasher, Disposal, Microwave, Oven - Double
Heat Source Propane - Owned, Electric
Laundry Upper Floor, Basement
Exterior
Exterior Feature Balconies- Multiple, Deck(s), Patio(s), Porch(es), Screened
Parking Features Garage - Side Entry, Oversized
Garage Spaces 10.0
Water Access N
Roof Type Composite
Accessibility None
Porch Balconies- Multiple, Deck(s), Patio(s), Porch(es), Screened
Attached Garage 4
Total Parking Spaces 10
Garage Y
Building
Lot Description Cul-de-sac
Story 3
Foundation Block
Sewer Public Sewer
Water Public
Architectural Style Contemporary, Transitional
Level or Stories 3
Additional Building Above Grade, Below Grade
Structure Type 9'+ Ceilings
New Construction N
Schools
Elementary Schools Peak View
Middle Schools Montevideo
High Schools Spotswood
School District Rockingham County Public Schools
Others
Senior Community No
Tax ID 125J 2 32
Ownership Fee Simple
SqFt Source Assessor
Security Features Security System,Smoke Detector
Horse Property N
Special Listing Condition Standard
Read Less Info
Want to know what your home might be worth? Contact us for a FREE valuation!

Our team is ready to help you sell your home for the highest possible price ASAP

Bought with Non Member • Non Subscribing Office
"My job is to find and attract mastery-based agents to the office, protect the culture, and make sure everyone is happy! "
tyronetoneytherealtor@gmail.com
4221 Forbes Blvd, Suite 240, Lanham, MD, 20706, United States






