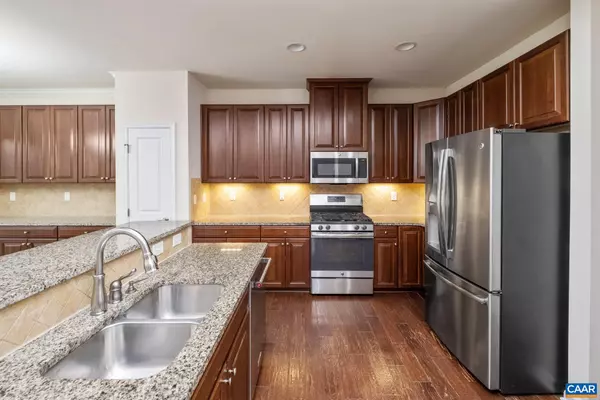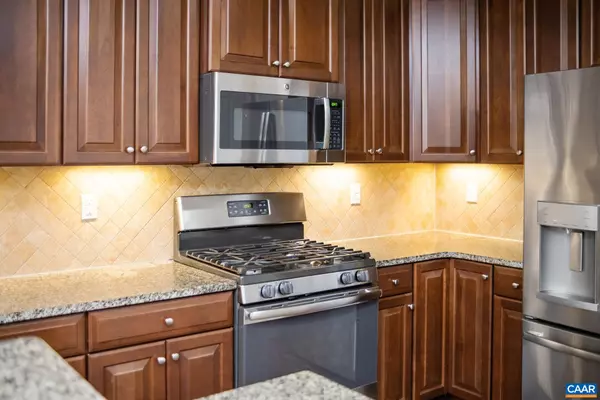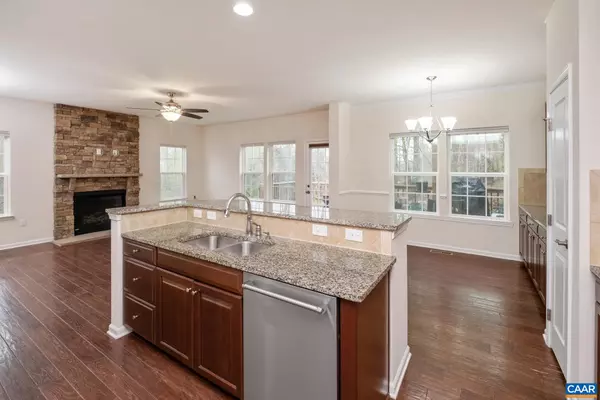$522,000
$530,000
1.5%For more information regarding the value of a property, please contact us for a free consultation.
4 Beds
3 Baths
2,396 SqFt
SOLD DATE : 05/01/2023
Key Details
Sold Price $522,000
Property Type Single Family Home
Sub Type Detached
Listing Status Sold
Purchase Type For Sale
Square Footage 2,396 sqft
Price per Sqft $217
Subdivision Forest Lakes
MLS Listing ID 640344
Sold Date 05/01/23
Style Other
Bedrooms 4
Full Baths 2
Half Baths 1
Condo Fees $250
HOA Fees $95/qua
HOA Y/N Y
Abv Grd Liv Area 1,792
Originating Board CAAR
Year Built 2017
Annual Tax Amount $3,452
Tax Year 2023
Lot Size 4,356 Sqft
Acres 0.1
Property Description
Welcome home to 1446 Decatur Drive! You?ll love this 4 bed/2.5 bath colonial home in the Forest Lakes neighborhood that is loaded with amazing amenities. Walk out the back door and onto the paved trail for 2-3 minutes and arrive at the pool, soccer field, club house, tennis courts, and playground. Hardwood floors lead you straight to the light-filled open first floor. The open concept includes a living room, eat-in area, kitchen with a great sized island, and a half bath. Find yourself relaxing in the spacious living room by the gas fireplace or hosting company on your back deck that is perfect for grilling. Head upstairs to the primary suite featuring a sizable walk-in closet and spa-like bathroom. Also on this floor are two more bedrooms, a full hall bath, and laundry room. The space doesn?t end there! In the basement level you?ll find space for a rec room, theater, or family room. The fourth bedroom is located on the basement level ideal for guests or home office. Access the covered patio and backyard from this floor as well. 2-car garage off the kitchen. Great location just minutes from rt. 29, Target, Harris Teeter, and all the dining options Hollymead Town Center offers! Close to NGIC, the airport, parks, trails, and more.,Granite Counter
Location
State VA
County Albemarle
Zoning R-1
Rooms
Other Rooms Living Room, Primary Bedroom, Kitchen, Foyer, Laundry, Utility Room, Bonus Room, Primary Bathroom, Full Bath, Half Bath, Additional Bedroom
Basement Fully Finished, Interior Access, Outside Entrance, Walkout Level, Windows
Interior
Heating Central, Forced Air
Cooling Central A/C
Fireplaces Number 1
Fireplaces Type Gas/Propane
Equipment Dryer, Washer
Fireplace Y
Appliance Dryer, Washer
Heat Source Natural Gas
Exterior
Parking Features Other, Garage - Front Entry
Amenities Available Club House, Tot Lots/Playground, Tennis Courts, Basketball Courts, Community Center, Exercise Room, Lake, Meeting Room, Swimming Pool, Soccer Field, Jog/Walk Path
Accessibility None
Garage Y
Building
Story 2
Foundation Concrete Perimeter
Sewer Public Sewer
Water Public
Architectural Style Other
Level or Stories 2
Additional Building Above Grade, Below Grade
New Construction N
Schools
Elementary Schools Baker-Butler
High Schools Albemarle
School District Albemarle County Public Schools
Others
HOA Fee Include Common Area Maintenance,Health Club,Insurance,Pool(s),Management,Reserve Funds,Road Maintenance,Snow Removal,Pier/Dock Maintenance
Senior Community No
Ownership Other
Special Listing Condition Standard
Read Less Info
Want to know what your home might be worth? Contact us for a FREE valuation!

Our team is ready to help you sell your home for the highest possible price ASAP

Bought with Default Agent • Default Office
"My job is to find and attract mastery-based agents to the office, protect the culture, and make sure everyone is happy! "
tyronetoneytherealtor@gmail.com
4221 Forbes Blvd, Suite 240, Lanham, MD, 20706, United States






