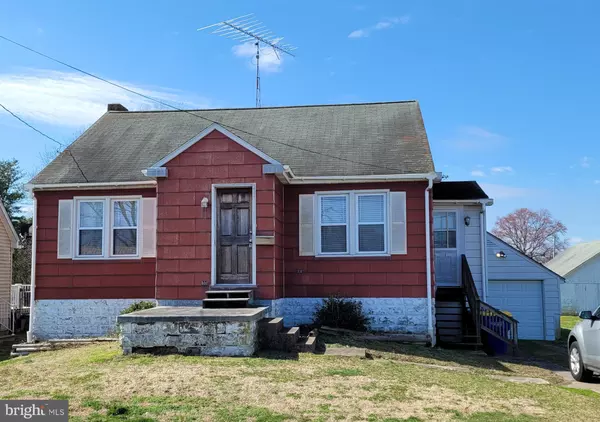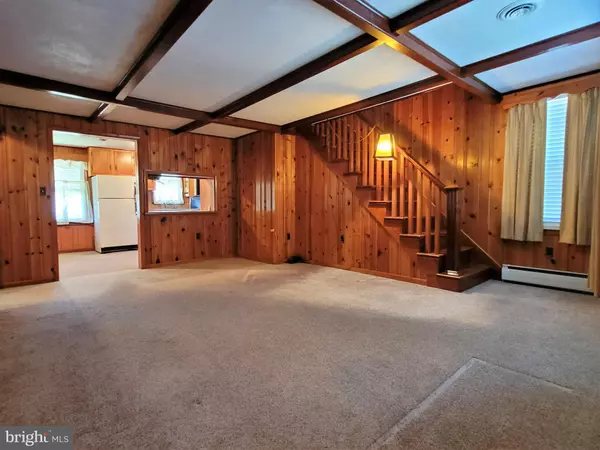$213,000
$234,995
9.4%For more information regarding the value of a property, please contact us for a free consultation.
3 Beds
2 Baths
900 SqFt
SOLD DATE : 05/04/2023
Key Details
Sold Price $213,000
Property Type Single Family Home
Sub Type Detached
Listing Status Sold
Purchase Type For Sale
Square Footage 900 sqft
Price per Sqft $236
Subdivision None Available
MLS Listing ID DEKT2017612
Sold Date 05/04/23
Style Cape Cod
Bedrooms 3
Full Baths 2
HOA Y/N N
Abv Grd Liv Area 900
Originating Board BRIGHT
Year Built 1940
Annual Tax Amount $475
Tax Year 2022
Lot Size 0.340 Acres
Acres 0.34
Lot Dimensions 100.00 x 151.00
Property Description
INVESTORS - TWO parcels making an excellent investment - keep the house as a rental and build on the 2nd lot which is already improved with a garage. The house is solidly built with multiple garages, outbuildings and updated windows - just needs a new AC Compressor and a few minor touches to begin earning rental income. This house was built to last and well taken care of. Custom cabinetry and built ins throughout the kitchen and the basement make this home a real gem! Basement includes a full bath closet and a walk out for easy access to the large elongated garage with concrete floors. The additional 50 x 150 ft (approximate) lot includes another garage with dirt floors. Great potential for the Buyer with a vision for profit!Property sold AS-IS, no FHA, VA or USDA financing will be accepted, Seller will not make any repairs. Seller would prefer to sell both parcels together as a bundle, they are currently on the same deed. Seller is motivated, schedule an appointment to check out the possibilities and make an offer!
Location
State DE
County Kent
Area Lake Forest (30804)
Zoning NA
Rooms
Other Rooms Living Room, Bedroom 2, Bedroom 3, Kitchen, Bedroom 1
Basement Full
Main Level Bedrooms 2
Interior
Interior Features Exposed Beams, Wood Floors, Built-Ins
Hot Water Natural Gas
Heating Baseboard - Hot Water
Cooling None
Flooring Hardwood, Carpet
Fireplace N
Window Features Replacement
Heat Source Natural Gas
Laundry Basement
Exterior
Parking Features Additional Storage Area, Garage - Front Entry, Garage Door Opener, Oversized
Garage Spaces 4.0
Water Access N
Roof Type Shingle
Accessibility None
Total Parking Spaces 4
Garage Y
Building
Lot Description Additional Lot(s)
Story 1.5
Foundation Block
Sewer Public Sewer
Water Public
Architectural Style Cape Cod
Level or Stories 1.5
Additional Building Above Grade, Below Grade
New Construction N
Schools
Elementary Schools Lake Forest South
Middle Schools Chipman
High Schools Lake Forest
School District Lake Forest
Others
Senior Community No
Tax ID MN-09-18005-01-0701-000
Ownership Fee Simple
SqFt Source Estimated
Acceptable Financing Cash, Conventional
Listing Terms Cash, Conventional
Financing Cash,Conventional
Special Listing Condition Standard
Read Less Info
Want to know what your home might be worth? Contact us for a FREE valuation!

Our team is ready to help you sell your home for the highest possible price ASAP

Bought with Michael Zdradzinski • Myers Realty
"My job is to find and attract mastery-based agents to the office, protect the culture, and make sure everyone is happy! "
tyronetoneytherealtor@gmail.com
4221 Forbes Blvd, Suite 240, Lanham, MD, 20706, United States






