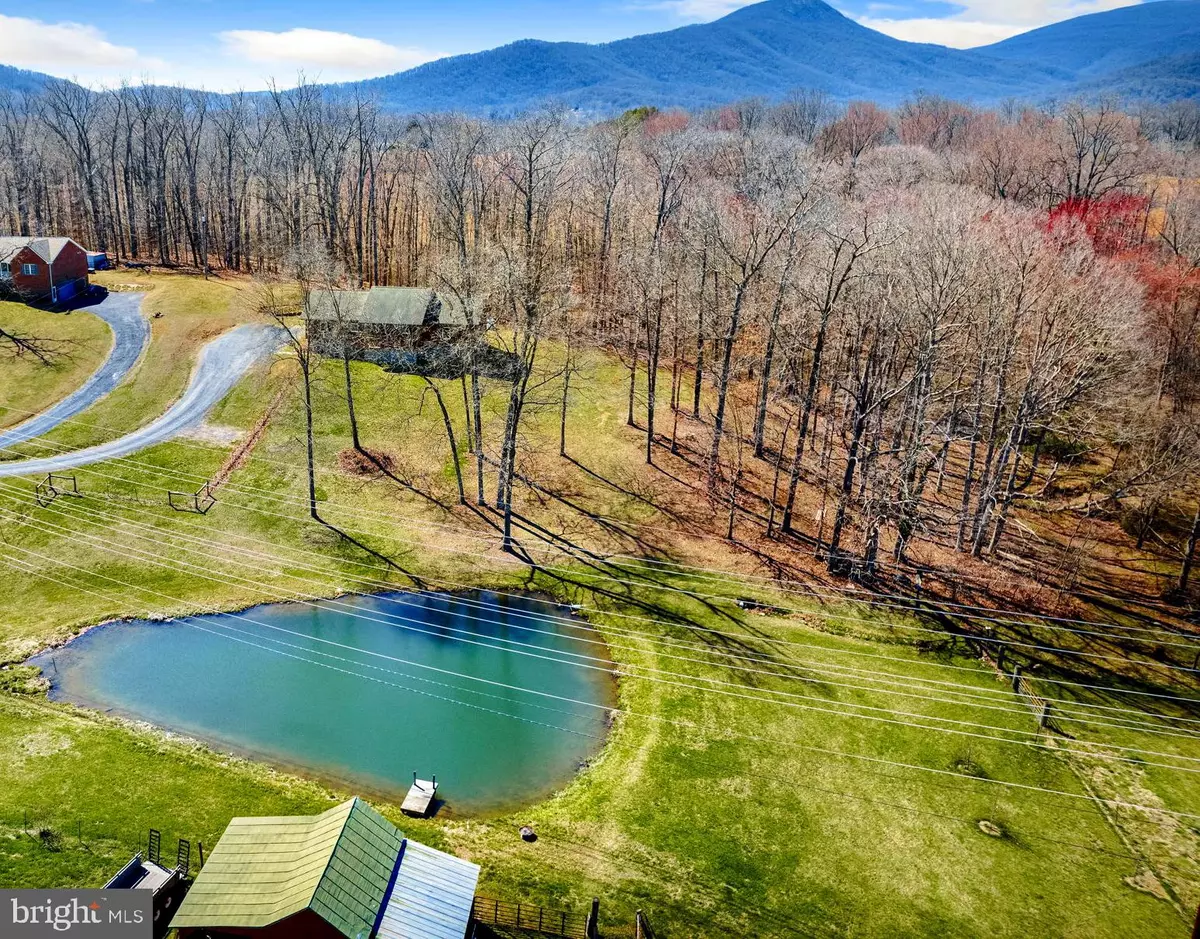$499,900
$499,900
For more information regarding the value of a property, please contact us for a free consultation.
3 Beds
2 Baths
1,890 SqFt
SOLD DATE : 05/01/2023
Key Details
Sold Price $499,900
Property Type Single Family Home
Sub Type Detached
Listing Status Sold
Purchase Type For Sale
Square Footage 1,890 sqft
Price per Sqft $264
Subdivision None Available
MLS Listing ID VARP2000958
Sold Date 05/01/23
Style Ranch/Rambler,Log Home
Bedrooms 3
Full Baths 2
HOA Y/N N
Abv Grd Liv Area 1,890
Originating Board BRIGHT
Year Built 2006
Annual Tax Amount $2,412
Tax Year 2021
Lot Size 3.636 Acres
Acres 3.64
Property Description
Gorgeous Log Home nestled among 3+ acres of wooded landscape with pond providing the perfect getaway! Opportunities are endless with this well maintained 3 Bedroom 2 Full bath property situated in the heart of Flint Hill! Think AirBnB, weekend getaway, or Primary residence. Cozy Home features hardwood floors, exposed wood beamed ceilings, Corner fireplace, vaulted ceilings, Gourmet Kitchen with upgraded cabinetry, Silestone countertops, large Breakfast bar and more! Relax in the Family Room, enjoy sitting out on the front porch and taking in the pastoral views that extend to the surrounding Mountains. This amazing property also includes a heated/cooled She Shed, Run in Shed, meat room/walk in refrigerator and Spacious barn with loft, Garden area, Fruit trees, blueberry bushes, the list goes on and on. No HOA and Xfinity Internet! Newer hot water heater and Well pump. Call for details today!
Location
State VA
County Rappahannock
Zoning A
Rooms
Other Rooms Loft
Basement Outside Entrance
Main Level Bedrooms 3
Interior
Interior Features Entry Level Bedroom, Exposed Beams, Bar, Breakfast Area, Combination Kitchen/Living, Floor Plan - Open, Primary Bath(s), Stall Shower, Tub Shower, Wood Floors
Hot Water Electric
Heating Heat Pump(s)
Cooling Central A/C
Fireplaces Number 1
Fireplaces Type Gas/Propane
Equipment Dishwasher, Microwave, Refrigerator
Fireplace Y
Appliance Dishwasher, Microwave, Refrigerator
Heat Source Electric
Laundry Main Floor
Exterior
Exterior Feature Porch(es)
Fence Wire
Water Access Y
Accessibility 32\"+ wide Doors, 36\"+ wide Halls
Porch Porch(es)
Garage N
Building
Lot Description Backs to Trees, Cul-de-sac, No Thru Street, Partly Wooded, Pond, Private, Stream/Creek
Story 1.5
Foundation Concrete Perimeter
Sewer On Site Septic
Water Well
Architectural Style Ranch/Rambler, Log Home
Level or Stories 1.5
Additional Building Above Grade, Below Grade
New Construction N
Schools
School District Rappahannock County Public Schools
Others
Senior Community No
Tax ID 13 80E
Ownership Fee Simple
SqFt Source Estimated
Special Listing Condition Standard
Read Less Info
Want to know what your home might be worth? Contact us for a FREE valuation!

Our team is ready to help you sell your home for the highest possible price ASAP

Bought with Dana Sensi • Samson Properties
"My job is to find and attract mastery-based agents to the office, protect the culture, and make sure everyone is happy! "
tyronetoneytherealtor@gmail.com
4221 Forbes Blvd, Suite 240, Lanham, MD, 20706, United States






