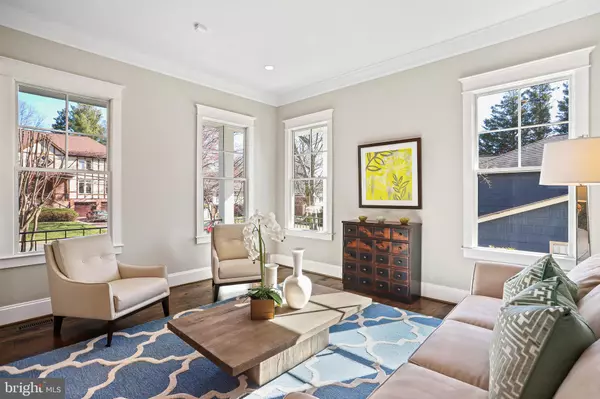$2,800,000
$2,850,000
1.8%For more information regarding the value of a property, please contact us for a free consultation.
6 Beds
7 Baths
7,034 SqFt
SOLD DATE : 05/05/2023
Key Details
Sold Price $2,800,000
Property Type Single Family Home
Sub Type Detached
Listing Status Sold
Purchase Type For Sale
Square Footage 7,034 sqft
Price per Sqft $398
Subdivision Chesterbrook Estates
MLS Listing ID VAFX2116020
Sold Date 05/05/23
Style Craftsman
Bedrooms 6
Full Baths 5
Half Baths 2
HOA Y/N N
Abv Grd Liv Area 4,960
Originating Board BRIGHT
Year Built 2017
Annual Tax Amount $27,453
Tax Year 2023
Lot Size 0.345 Acres
Acres 0.34
Property Description
5 years young, sought after Brush Arbor built home with only 1 owner. Shows like a model home, in impeccable move in condition. This charming modern farmhouse with 3 car garage offers an open floorplan with stunning 5" plank wood floors and a rustic luxury touch! Gourmet kitchen, with quartz and granite countertops and luxury appliance package (including two dishwashers), opens to spacious family room, large eat in kitchen flex space, butler's pantry, 1st floor office, all surrounded by 10+ ft. ceilings and exposed reclaimed wood beams. A glass wall of sliding doors leads to a spacious rear deck with separate covered porch. Don't miss the Phantom Screen, which creates an instant screened in porch! 6 spacious bedrooms and 7 bathrooms, including sumptuous owner's suite with large walk-in shower and soaking tub, and walk in closet with custom built ins. Laundry center UP and homework nook/office with custom barn doors. Fully finished walk up lower level complete with guest quarters, gaming room, gym, and entertaining rec space including 2 beverage refrigerators. Designer finishes, custom cabinetry, lighting and rough-in for elevator to access all 3 levels. In ground sprinkler system, whole house generator, custom fencing, freshly painted throughout. Sited on a private cul'd'sac at the cusp of where Mclean meets Arlington. Mclean HS and minutes to DC!
Location
State VA
County Fairfax
Zoning 120
Rooms
Other Rooms Living Room, Dining Room, Primary Bedroom, Bedroom 2, Bedroom 3, Bedroom 4, Bedroom 5, Kitchen, Family Room, Foyer, Exercise Room, Mud Room, Office, Recreation Room, Utility Room, Bedroom 6, Primary Bathroom, Full Bath, Half Bath
Basement Sump Pump, Walkout Stairs
Interior
Interior Features Breakfast Area, Butlers Pantry, Carpet, Ceiling Fan(s), Chair Railings, Crown Moldings, Double/Dual Staircase, Exposed Beams, Family Room Off Kitchen, Floor Plan - Open, Floor Plan - Traditional, Formal/Separate Dining Room, Kitchen - Gourmet, Kitchen - Island, Kitchen - Table Space, Pantry, Primary Bath(s), Recessed Lighting, Walk-in Closet(s), Window Treatments, Wood Floors
Hot Water Natural Gas
Heating Forced Air
Cooling Central A/C, Ceiling Fan(s)
Flooring Carpet, Hardwood
Fireplaces Number 1
Fireplaces Type Mantel(s), Gas/Propane
Equipment Built-In Microwave, Dishwasher, Disposal, Dryer, Oven/Range - Gas, Refrigerator, Stainless Steel Appliances, Washer
Furnishings No
Fireplace Y
Appliance Built-In Microwave, Dishwasher, Disposal, Dryer, Oven/Range - Gas, Refrigerator, Stainless Steel Appliances, Washer
Heat Source Natural Gas
Laundry Upper Floor
Exterior
Exterior Feature Deck(s), Porch(es), Screened, Patio(s)
Parking Features Garage - Front Entry, Garage Door Opener
Garage Spaces 7.0
Fence Fully
Water Access N
Accessibility None
Porch Deck(s), Porch(es), Screened, Patio(s)
Attached Garage 3
Total Parking Spaces 7
Garage Y
Building
Lot Description Cul-de-sac
Story 3
Foundation Slab
Sewer Public Sewer
Water Public
Architectural Style Craftsman
Level or Stories 3
Additional Building Above Grade, Below Grade
Structure Type High,9'+ Ceilings,Wood Ceilings
New Construction N
Schools
Elementary Schools Chesterbrook
Middle Schools Longfellow
High Schools Mclean
School District Fairfax County Public Schools
Others
Senior Community No
Tax ID 0314 19 0049
Ownership Fee Simple
SqFt Source Assessor
Horse Property N
Special Listing Condition Standard
Read Less Info
Want to know what your home might be worth? Contact us for a FREE valuation!

Our team is ready to help you sell your home for the highest possible price ASAP

Bought with Kai Zhang • Harbor Realty & Investments LLC
"My job is to find and attract mastery-based agents to the office, protect the culture, and make sure everyone is happy! "
tyronetoneytherealtor@gmail.com
4221 Forbes Blvd, Suite 240, Lanham, MD, 20706, United States






