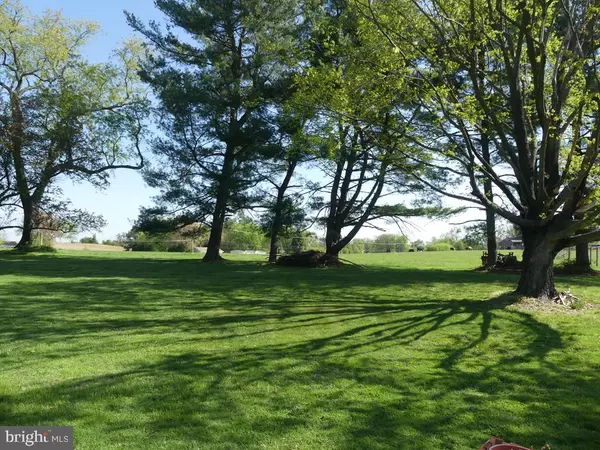$370,000
$375,000
1.3%For more information regarding the value of a property, please contact us for a free consultation.
3 Beds
2 Baths
3,188 SqFt
SOLD DATE : 05/05/2023
Key Details
Sold Price $370,000
Property Type Single Family Home
Sub Type Detached
Listing Status Sold
Purchase Type For Sale
Square Footage 3,188 sqft
Price per Sqft $116
Subdivision None Available
MLS Listing ID MDHR2020690
Sold Date 05/05/23
Style Ranch/Rambler
Bedrooms 3
Full Baths 2
HOA Y/N N
Abv Grd Liv Area 1,594
Originating Board BRIGHT
Year Built 1965
Annual Tax Amount $2,590
Tax Year 2022
Lot Size 0.825 Acres
Acres 0.83
Property Description
Peaceful Setting w/Pastural Views! Adorable 3BD/2Ba All Brick Rancher on .825 ac w/1 Car Att Garage. 2 Wood Burn FP's, Big Country Kit w/Cabinet's Galore, New C-Tops, New Flr & Dishwasher. Recent Architectural Roof, Flashing/Point Up of Chimney, 2015 Pump Up Septic, Updated Windows. Partially Fin LL w/Brick FP, Bar, Laundry Rm, Huge Workshop & Storage Rm. 2006 Updated Lennox Gas Furnace/A/C, Water Treatment System , H2O Heater & Washer. Side Ent to Garage. Deck off Rear for Relaxing. Shed for Storage. LL needs a little TLC. Being Sold in "As Is" Condition.
Location
State MD
County Harford
Zoning RR
Rooms
Basement Improved, Heated, Sump Pump, Windows, Workshop, Full
Main Level Bedrooms 3
Interior
Interior Features Attic, Bar, Dining Area, Entry Level Bedroom, Floor Plan - Traditional, Kitchen - Country, Kitchen - Eat-In, Kitchen - Table Space, Primary Bath(s), Soaking Tub, Tub Shower, Window Treatments, Wood Floors, Breakfast Area, Ceiling Fan(s), Pantry, Recessed Lighting
Hot Water Natural Gas
Heating Forced Air
Cooling Central A/C
Flooring Hardwood, Carpet, Vinyl
Fireplaces Number 2
Fireplaces Type Brick, Fireplace - Glass Doors, Mantel(s)
Equipment Dryer - Front Loading, Exhaust Fan, Oven/Range - Gas, Stove, Washer, Dishwasher, Dryer, Dryer - Electric, Freezer, Humidifier, Range Hood, Refrigerator, Water Heater
Fireplace Y
Window Features Bay/Bow,Insulated,Double Pane,Storm
Appliance Dryer - Front Loading, Exhaust Fan, Oven/Range - Gas, Stove, Washer, Dishwasher, Dryer, Dryer - Electric, Freezer, Humidifier, Range Hood, Refrigerator, Water Heater
Heat Source Natural Gas
Laundry Basement
Exterior
Exterior Feature Deck(s), Porch(es)
Parking Features Garage - Front Entry, Garage - Side Entry, Garage Door Opener, Inside Access, Additional Storage Area
Garage Spaces 1.0
Utilities Available Cable TV
Water Access N
Roof Type Architectural Shingle
Accessibility 2+ Access Exits, Level Entry - Main
Porch Deck(s), Porch(es)
Attached Garage 1
Total Parking Spaces 1
Garage Y
Building
Story 2
Foundation Block
Sewer Private Sewer, Private Septic Tank
Water Well, Conditioner
Architectural Style Ranch/Rambler
Level or Stories 2
Additional Building Above Grade, Below Grade
New Construction N
Schools
School District Harford County Public Schools
Others
Senior Community No
Tax ID 1302044161
Ownership Fee Simple
SqFt Source Assessor
Acceptable Financing Cash, Conventional, FHA, VA
Listing Terms Cash, Conventional, FHA, VA
Financing Cash,Conventional,FHA,VA
Special Listing Condition Standard
Read Less Info
Want to know what your home might be worth? Contact us for a FREE valuation!

Our team is ready to help you sell your home for the highest possible price ASAP

Bought with Denise R Patrick • Long & Foster Real Estate, Inc.
"My job is to find and attract mastery-based agents to the office, protect the culture, and make sure everyone is happy! "
tyronetoneytherealtor@gmail.com
4221 Forbes Blvd, Suite 240, Lanham, MD, 20706, United States






