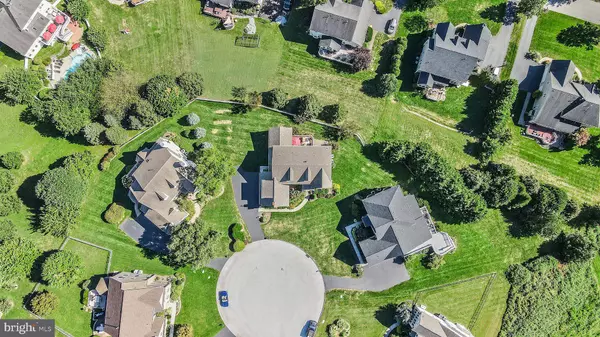$860,000
$885,000
2.8%For more information regarding the value of a property, please contact us for a free consultation.
4 Beds
5 Baths
5,029 SqFt
SOLD DATE : 05/05/2023
Key Details
Sold Price $860,000
Property Type Single Family Home
Sub Type Detached
Listing Status Sold
Purchase Type For Sale
Square Footage 5,029 sqft
Price per Sqft $171
Subdivision Tattersall
MLS Listing ID PACT2036074
Sold Date 05/05/23
Style Colonial
Bedrooms 4
Full Baths 3
Half Baths 2
HOA Fees $57/qua
HOA Y/N Y
Abv Grd Liv Area 3,729
Originating Board BRIGHT
Year Built 2006
Annual Tax Amount $9,222
Tax Year 2023
Lot Size 0.343 Acres
Acres 0.34
Lot Dimensions 0.00 x 0.00
Property Description
Ready for new homeowners! Open floor plan, front to back foyer, come visit 1519 Sawtimber Trail, located in Tattersall on the Broad Run Golf Course. Built by Hellings, this Darlington Farmhouse model, has all NEW Exterior James HardiePlank Siding & New Stone. Enter the open front to back foyer, flanked by the private Living Room & Dining Room. The office is positioned at the rear of the Foyer, offering great views of the Chester county countryside & golf course! Off the rear of the Foyer is a slider to the Trex deck. The Kitchen features beautiful 2- toned wood cabinetry, granite counters & SS appliances. The Kitchen is open to the Breakfast room. The Family Room features Vaulted a ceiling, gas fireplace & large Palladium window with beautiful views. From The Breakfast area there is access to the rear stairs, & the back hallway which provides access to the 3-car garage & Lower Mud room with a side door to the driveway. The 2nd floor offers the Master Bedroom with sitting room, dual closets & large master bathroom with soaking tub, shower stall & his/her vanity's. Down the hall you will find a convenient upstairs Laundry with extra folding area & sink. Bdr 2 is a Princess suite with a full bathroom, tub shower & walk-in closet. Bdr 3 & 4 share the hall bath, bdr 4 offers a large walk-in closet. The lower level is finished with a Powder room & slider to the rear yard. There is an additional room that could be an office or gym. Updates include- New Roof, New Hot water heater, Newer DUAL HVAC's & New Trex Deck! LOW TAXES. Top Downingtown Schools including the Stem Academy. Come see today!
Location
State PA
County Chester
Area West Bradford Twp (10350)
Zoning RES
Rooms
Other Rooms Living Room, Dining Room, Bedroom 2, Bedroom 3, Bedroom 4, Kitchen, Family Room, Breakfast Room, Bedroom 1, 2nd Stry Fam Rm, Office
Basement Daylight, Full, Fully Finished
Interior
Interior Features Breakfast Area, Crown Moldings, Double/Dual Staircase, Floor Plan - Open
Hot Water Natural Gas
Cooling Central A/C
Flooring Hardwood
Fireplaces Number 1
Fireplaces Type Gas/Propane
Fireplace Y
Heat Source Natural Gas, Propane - Leased
Exterior
Parking Features Garage - Side Entry
Garage Spaces 3.0
Fence Picket
Water Access N
View Golf Course
Roof Type Asphalt
Accessibility None
Attached Garage 3
Total Parking Spaces 3
Garage Y
Building
Story 2
Foundation Slab
Sewer Public Sewer
Water Public
Architectural Style Colonial
Level or Stories 2
Additional Building Above Grade, Below Grade
New Construction N
Schools
Elementary Schools Bradford Heights
High Schools Downingtown High School West Campus
School District Downingtown Area
Others
Senior Community No
Tax ID 50-05 -0235
Ownership Fee Simple
SqFt Source Assessor
Acceptable Financing Conventional
Listing Terms Conventional
Financing Conventional
Special Listing Condition Standard
Read Less Info
Want to know what your home might be worth? Contact us for a FREE valuation!

Our team is ready to help you sell your home for the highest possible price ASAP

Bought with Sebastian Benedict Brevart • RE/MAX Town & Country
"My job is to find and attract mastery-based agents to the office, protect the culture, and make sure everyone is happy! "
tyronetoneytherealtor@gmail.com
4221 Forbes Blvd, Suite 240, Lanham, MD, 20706, United States






