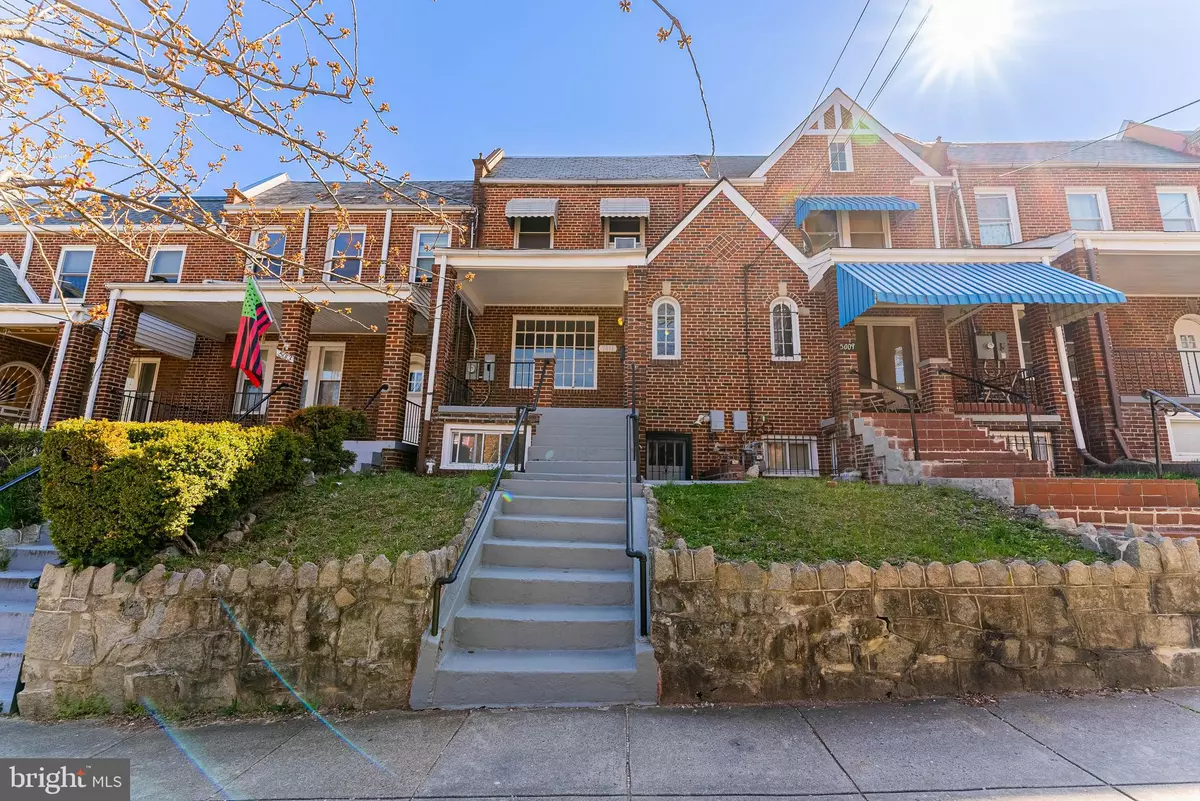$740,000
$735,000
0.7%For more information regarding the value of a property, please contact us for a free consultation.
4 Beds
3 Baths
1,810 SqFt
SOLD DATE : 05/08/2023
Key Details
Sold Price $740,000
Property Type Townhouse
Sub Type Interior Row/Townhouse
Listing Status Sold
Purchase Type For Sale
Square Footage 1,810 sqft
Price per Sqft $408
Subdivision Washington Dc
MLS Listing ID DCDC2088762
Sold Date 05/08/23
Style Colonial
Bedrooms 4
Full Baths 3
HOA Y/N N
Abv Grd Liv Area 1,442
Originating Board BRIGHT
Year Built 1935
Annual Tax Amount $5,278
Tax Year 2022
Lot Size 1,561 Sqft
Acres 0.04
Property Description
Welcome Home! The picture perfect house that you have been searching for has just hit the market and anxiously awaits its new owner. Leave the hustle and bustle of the city and within minutes arrive at your charming home in the neighborhood of Petworth. Walk in and you will be greeted by natural light that flows through the large windows onto the staircase. The main level features a formal dining room, living room, and kitchen with stainless steel appliances. The upper level provides three ample sized bedrooms. The owner's suite features an enormous closet and full sized bathroom. This charming home with a fully finished basement offers the potential for a rental unit that provides extra income or a separate living space for extended family. The fully finished basement has a separate entrance and can be used as a separate living unit. The basement features a full kitchen, living space, and bathroom, perfect for a rental unit. It also includes a laundry room and plenty of storage space. This home is turn-key and move-in ready and will give the new owner peace of mind for the foreseeable future. Schedule an appointment to view this home today. You will not be disappointed.
Location
State DC
County Washington
Zoning R-3
Rooms
Other Rooms Living Room, Bedroom 2, Bedroom 3, Bedroom 4, Kitchen, Foyer, Bedroom 1
Basement Outside Entrance, Rear Entrance, Front Entrance, Fully Finished
Interior
Interior Features Dining Area, Breakfast Area
Hot Water Natural Gas
Heating Radiator
Cooling Window Unit(s)
Flooring Carpet, Hardwood
Equipment Disposal, Dishwasher, Dryer, Microwave, Refrigerator, Stove, Washer
Fireplace N
Appliance Disposal, Dishwasher, Dryer, Microwave, Refrigerator, Stove, Washer
Heat Source Natural Gas
Laundry Basement, Dryer In Unit, Main Floor, Washer In Unit
Exterior
Exterior Feature Deck(s)
Parking Features Other, Garage - Rear Entry
Garage Spaces 2.0
Water Access N
Accessibility None
Porch Deck(s)
Total Parking Spaces 2
Garage Y
Building
Story 3
Foundation Other
Sewer Public Sewer
Water Public
Architectural Style Colonial
Level or Stories 3
Additional Building Above Grade, Below Grade
Structure Type Dry Wall
New Construction N
Schools
School District District Of Columbia Public Schools
Others
Senior Community No
Tax ID 3325//0021
Ownership Fee Simple
SqFt Source Assessor
Acceptable Financing Conventional, Cash, FHA, VA
Listing Terms Conventional, Cash, FHA, VA
Financing Conventional,Cash,FHA,VA
Special Listing Condition Standard
Read Less Info
Want to know what your home might be worth? Contact us for a FREE valuation!

Our team is ready to help you sell your home for the highest possible price ASAP

Bought with Sandi Mujanovic • TTR Sotheby's International Realty
"My job is to find and attract mastery-based agents to the office, protect the culture, and make sure everyone is happy! "
tyronetoneytherealtor@gmail.com
4221 Forbes Blvd, Suite 240, Lanham, MD, 20706, United States






