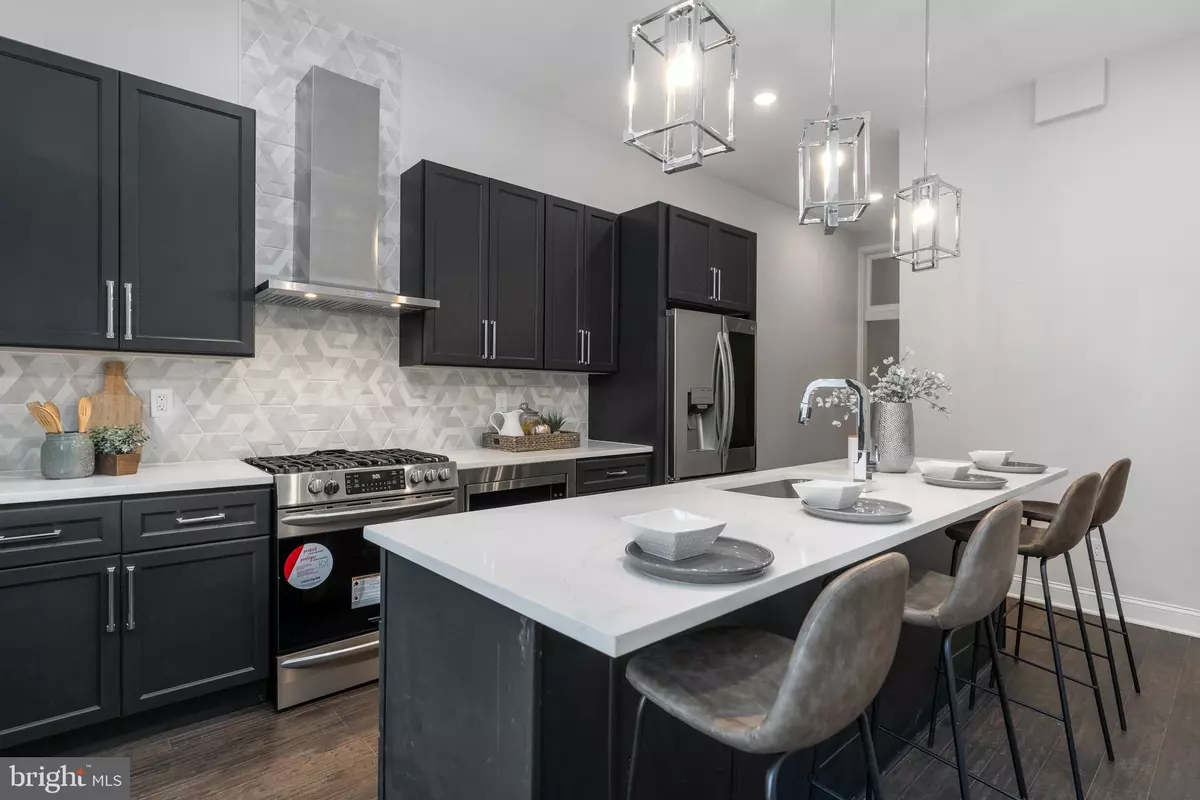$515,000
$515,000
For more information regarding the value of a property, please contact us for a free consultation.
5 Beds
6 Baths
4,330 SqFt
SOLD DATE : 05/08/2023
Key Details
Sold Price $515,000
Property Type Townhouse
Sub Type Interior Row/Townhouse
Listing Status Sold
Purchase Type For Sale
Square Footage 4,330 sqft
Price per Sqft $118
Subdivision Madison Park Historic District
MLS Listing ID MDBA2080814
Sold Date 05/08/23
Style Victorian
Bedrooms 5
Full Baths 5
Half Baths 1
HOA Y/N N
Abv Grd Liv Area 3,153
Originating Board BRIGHT
Year Built 1920
Annual Tax Amount $7,309
Tax Year 2022
Property Description
Priced $40k+ below value to give instant equity & includes Chap 10-year tax credit that saves an additional $60k.
CHAP 10-YEAR TAX CREDIT. This 5-bedroom, 5.5-bathroom Historic Madison Park home spans around 4300+ Finished Sq. Feet This home has been restored and includes modern amenities. 1813 Madison has 10-foot ceilings, crown molding, recess lights, & hardwood Floors. The dining room features the original fireplace that transitions into Chefs Kitchen, Featuring a Large Island w/Quartz Countertops, 5 Burner Stove w/ Hood Range, custom backsplash, & 42" cabinets. Bathrooms include soaking tubs, decorative lights, upgraded faucets, chair-height toilets & Custom tiles. Main Bedroom Has Standalone Soaking Tub, Spa Shower, Dual Vanity, and a large Closet. Large Finished Basement w/ French drain waterproofing system & excellent level fenced yard makes for easy entertaining. This home has been updated with all new, fully permitted HVAC, Electric, Gas, and Plumbing work. The house is also within walking distance from the 745-acre Druid Hill Park, which features The Baltimore zoo & the following Amenities: Playgrounds, Tennis Courts, Ball fields, Athletic fields, Disc golf course, Pool, Basketball Courts, Greenhouses, Picnic groves/pavilions, Howard Peter Rawlings Conservatory and Botanic Gardens, Zen garden, Urban greenway park, Jones Falls Trail, City Farms Garden, Safety City, Lakeside Loop Trail around Druid Reservoir. This home is centrally located near a major shopping mall with business-like TGI Fridays, Planet Fitness, and Bank of America & less than 3 miles from the Baltimore Ravens & Orioles Stadiums.
Location
State MD
County Baltimore City
Zoning R-7
Rooms
Basement Fully Finished
Interior
Hot Water Natural Gas
Heating Forced Air
Cooling Central A/C, Ceiling Fan(s)
Fireplaces Number 6
Heat Source Natural Gas
Exterior
Garage Garage - Rear Entry
Garage Spaces 1.0
Waterfront N
Water Access N
Accessibility None
Parking Type Off Site, On Street, Detached Garage
Total Parking Spaces 1
Garage Y
Building
Story 4
Foundation Brick/Mortar, Block
Sewer Public Sewer
Water Public
Architectural Style Victorian
Level or Stories 4
Additional Building Above Grade, Below Grade
New Construction N
Schools
School District Baltimore City Public Schools
Others
Senior Community No
Tax ID 0314130331 007
Ownership Fee Simple
SqFt Source Estimated
Special Listing Condition Standard
Read Less Info
Want to know what your home might be worth? Contact us for a FREE valuation!

Our team is ready to help you sell your home for the highest possible price ASAP

Bought with Jalisa Breckenridge • Realty One Group Universal

"My job is to find and attract mastery-based agents to the office, protect the culture, and make sure everyone is happy! "
tyronetoneytherealtor@gmail.com
4221 Forbes Blvd, Suite 240, Lanham, MD, 20706, United States






