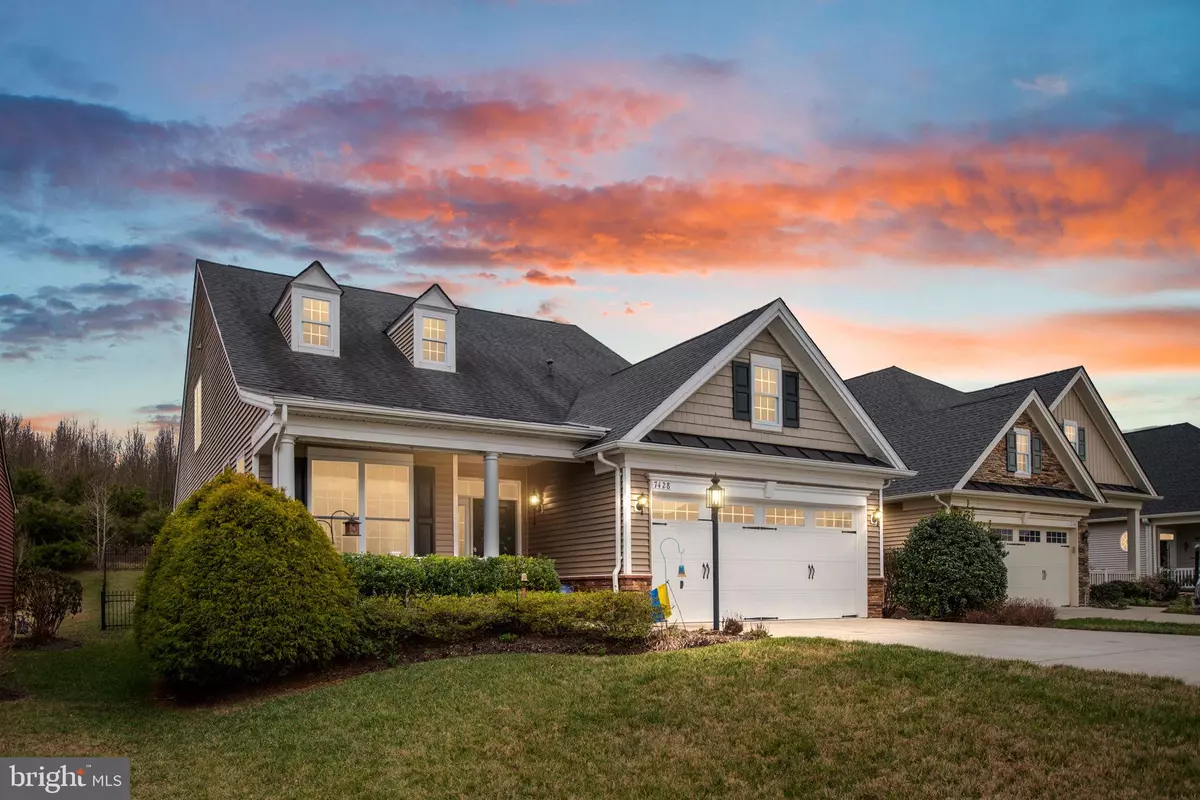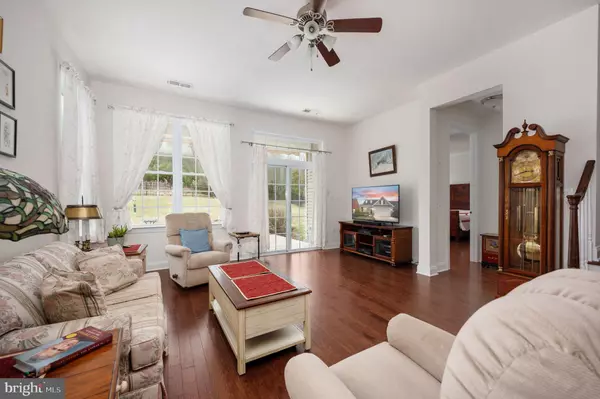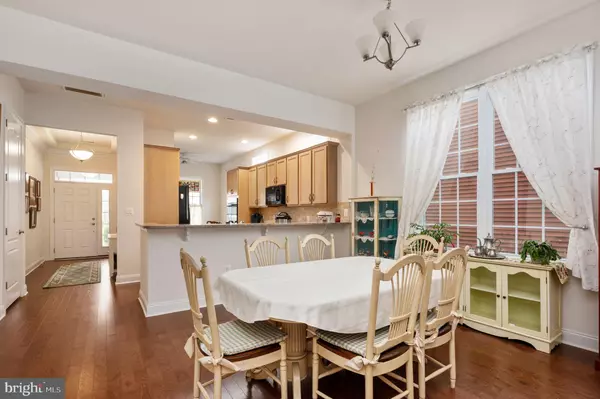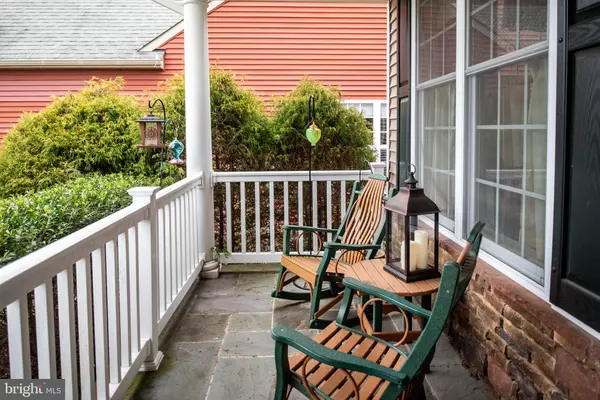$524,900
$524,900
For more information regarding the value of a property, please contact us for a free consultation.
3 Beds
3 Baths
2,327 SqFt
SOLD DATE : 05/09/2023
Key Details
Sold Price $524,900
Property Type Single Family Home
Sub Type Detached
Listing Status Sold
Purchase Type For Sale
Square Footage 2,327 sqft
Price per Sqft $225
Subdivision Regency At Chancellorsville
MLS Listing ID VASP2015658
Sold Date 05/09/23
Style Ranch/Rambler
Bedrooms 3
Full Baths 3
HOA Fees $266/mo
HOA Y/N Y
Abv Grd Liv Area 2,327
Originating Board BRIGHT
Year Built 2015
Annual Tax Amount $2,885
Tax Year 2022
Lot Size 9,940 Sqft
Acres 0.23
Property Description
Welcome to the Peace and Tranquility of Regency at Chancellorsville. This special home backs to pristine land owned by the Civil War Preservation Trust yet you are just steps away from the clubhouse. The Charming Front Porch opens to the Foyer with Sparkling Wood Floors and Molding. The Sunny Gourmet Kitchen has Palladian Windows, Wall Ovens, Gas Cooktop, Pantry and Granite Counters. There is a breakfast nook with plenty of table space. The Kitchen overlooks the large Family Room and Formal Dining Area. The back patio overlooks a Large Fenced Yard and the Pristine Woods. The Main Level Primary Bedroom has a Tray Ceiling, Ceiling Fan, Walk In Closet and Sparkling Wood Floors. The Primary Bath has Double Sinks, Glass Shower Enclosure and a Palladian Window for Natural Light. There is a 2nd Bedroom on the Main Level and another Full Bath. The Laundry Room and Garage are also on the Main Level. The Upper Level has a complete Guest Suite with a Living Area, Full Bath and Bedroom. There is new carpet on the Upper Level. The Long Driveway allows plenty of space for guest parking. The Gated Community Offers Walking Trails, a Clubhouse with Billiards, Fitness Center, Indoor and Outdoor Pools, Outdoor Gathering Area with Fireplace and Plenty of Activities.
Location
State VA
County Spotsylvania
Zoning P8*
Rooms
Other Rooms Dining Room, Primary Bedroom, Bedroom 2, Bedroom 3, Kitchen, Family Room, Foyer, Laundry, Bathroom 3, Primary Bathroom
Main Level Bedrooms 2
Interior
Interior Features Breakfast Area, Carpet, Ceiling Fan(s), Crown Moldings, Dining Area, Entry Level Bedroom, Family Room Off Kitchen, Floor Plan - Open, Kitchen - Eat-In, Kitchen - Gourmet, Kitchen - Table Space, Pantry, Primary Bath(s), Recessed Lighting, Walk-in Closet(s), Wood Floors
Hot Water Natural Gas
Heating Central
Cooling Central A/C
Equipment Built-In Microwave, Oven - Wall, Cooktop, Icemaker, Water Heater, Washer, Refrigerator, Dryer, Disposal, Dishwasher
Window Features Palladian
Appliance Built-In Microwave, Oven - Wall, Cooktop, Icemaker, Water Heater, Washer, Refrigerator, Dryer, Disposal, Dishwasher
Heat Source Natural Gas
Laundry Main Floor
Exterior
Exterior Feature Patio(s), Porch(es)
Parking Features Garage Door Opener, Garage - Front Entry
Garage Spaces 2.0
Fence Wrought Iron, Rear
Amenities Available Bike Trail, Billiard Room, Club House, Common Grounds, Exercise Room, Fitness Center, Gated Community, Game Room, Jog/Walk Path, Party Room, Picnic Area, Pool - Indoor, Pool - Outdoor, Retirement Community, Swimming Pool
Water Access N
View Garden/Lawn, Pasture, Trees/Woods, Scenic Vista
Accessibility None
Porch Patio(s), Porch(es)
Attached Garage 2
Total Parking Spaces 2
Garage Y
Building
Lot Description Landscaping, Rear Yard, SideYard(s), Front Yard, Backs to Trees
Story 2
Foundation Slab
Sewer Public Sewer
Water Public
Architectural Style Ranch/Rambler
Level or Stories 2
Additional Building Above Grade, Below Grade
New Construction N
Schools
School District Spotsylvania County Public Schools
Others
HOA Fee Include Common Area Maintenance,Lawn Care Rear,Lawn Care Side,Lawn Maintenance,Lawn Care Front,Security Gate,Road Maintenance,Snow Removal
Senior Community Yes
Age Restriction 55
Tax ID 11L4-124-
Ownership Fee Simple
SqFt Source Assessor
Security Features Security Gate
Special Listing Condition Standard
Read Less Info
Want to know what your home might be worth? Contact us for a FREE valuation!

Our team is ready to help you sell your home for the highest possible price ASAP

Bought with Karen E Wallis • RE/MAX Supercenter
"My job is to find and attract mastery-based agents to the office, protect the culture, and make sure everyone is happy! "
tyronetoneytherealtor@gmail.com
4221 Forbes Blvd, Suite 240, Lanham, MD, 20706, United States






