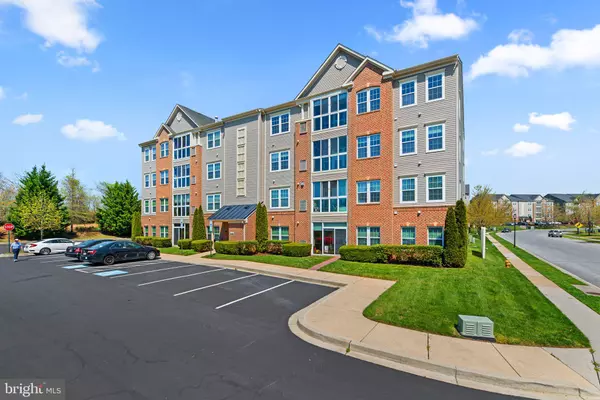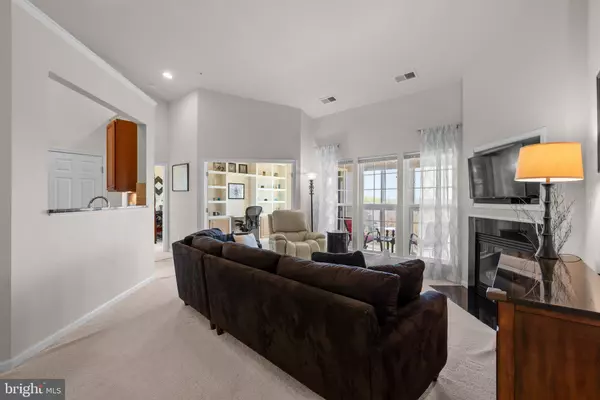$350,000
$324,990
7.7%For more information regarding the value of a property, please contact us for a free consultation.
2 Beds
2 Baths
1,351 SqFt
SOLD DATE : 05/09/2023
Key Details
Sold Price $350,000
Property Type Condo
Sub Type Condo/Co-op
Listing Status Sold
Purchase Type For Sale
Square Footage 1,351 sqft
Price per Sqft $259
Subdivision Legacy At Cherry Tree
MLS Listing ID MDHW2026932
Sold Date 05/09/23
Style Unit/Flat
Bedrooms 2
Full Baths 2
Condo Fees $400/mo
HOA Y/N N
Abv Grd Liv Area 1,351
Originating Board BRIGHT
Year Built 2011
Annual Tax Amount $4,028
Tax Year 2022
Property Description
Located in the popular age-qualified 55 and better gated community of Legacy At Cherry Tree, this light-filled condominium offers a secure-entry elevator building with 1,350 square feet of living spaces offering 2 bedrooms and 2 full baths. A welcoming foyer invites you inside to find a neutral color palette sure to complement any decor, crown molding, an open dining room flowing into the living room accentuated by a cozy gas fireplace, built-ins, and French doors opening to a private study. With a stunning view of the bright interiors, the chef’s kitchen boasts plenty of 42" cabinetry, granite counters with harmonizing tile backsplash, a pantry, and stainless steel appliances. Owner's suite includes plenty of closet space including a walk-in and secondary wall closet, a vaulted ceiling, a breezy lighted ceiling fan, a private bath with double vanity, and an oversized step-in shower with a double head and bench seating. Lovely glass enclosed porch drenched in natural light offers farm Vista views and an amazing cross breeze when screens are open. Community boasts a lovely courtyard with gazebo, a clubhouse and gym, and a convenient location just minutes from Fulton and Maple Lawn shopping, major commuter routes, dining, and more!
Location
State MD
County Howard
Zoning RES
Rooms
Other Rooms Living Room, Dining Room, Primary Bedroom, Bedroom 2, Kitchen, Foyer, Study, Laundry, Primary Bathroom, Full Bath, Screened Porch
Main Level Bedrooms 2
Interior
Interior Features Built-Ins, Carpet, Ceiling Fan(s), Crown Moldings, Dining Area, Elevator, Floor Plan - Open, Floor Plan - Traditional, Formal/Separate Dining Room, Primary Bath(s), Recessed Lighting, Sprinkler System, Upgraded Countertops, Walk-in Closet(s)
Hot Water Electric
Heating Heat Pump(s)
Cooling Central A/C
Flooring Carpet, Ceramic Tile, Laminated
Fireplaces Number 1
Fireplaces Type Gas/Propane
Equipment Built-In Microwave, Dishwasher, Disposal, Dryer, Energy Efficient Appliances, Freezer, Icemaker, Oven - Self Cleaning, Oven/Range - Electric, Refrigerator, Stainless Steel Appliances, Washer, Water Dispenser, Water Heater
Fireplace Y
Appliance Built-In Microwave, Dishwasher, Disposal, Dryer, Energy Efficient Appliances, Freezer, Icemaker, Oven - Self Cleaning, Oven/Range - Electric, Refrigerator, Stainless Steel Appliances, Washer, Water Dispenser, Water Heater
Heat Source Electric
Laundry Main Floor
Exterior
Amenities Available Common Grounds, Community Center, Elevator, Exercise Room
Waterfront N
Water Access N
Roof Type Shingle
Accessibility Elevator
Parking Type Parking Lot
Garage N
Building
Story 1
Unit Features Garden 1 - 4 Floors
Sewer Public Sewer
Water Public
Architectural Style Unit/Flat
Level or Stories 1
Additional Building Above Grade, Below Grade
Structure Type 9'+ Ceilings,Dry Wall,High,Vaulted Ceilings
New Construction N
Schools
Elementary Schools Fulton
Middle Schools Lime Kiln
High Schools Reservoir
School District Howard County Public School System
Others
Pets Allowed Y
HOA Fee Include Common Area Maintenance,Lawn Maintenance,Management,Recreation Facility,Snow Removal
Senior Community Yes
Age Restriction 55
Tax ID 1406593545
Ownership Condominium
Special Listing Condition Standard
Pets Description No Pet Restrictions
Read Less Info
Want to know what your home might be worth? Contact us for a FREE valuation!

Our team is ready to help you sell your home for the highest possible price ASAP

Bought with Beth Viscarra • Cummings & Co. Realtors

"My job is to find and attract mastery-based agents to the office, protect the culture, and make sure everyone is happy! "
tyronetoneytherealtor@gmail.com
4221 Forbes Blvd, Suite 240, Lanham, MD, 20706, United States






