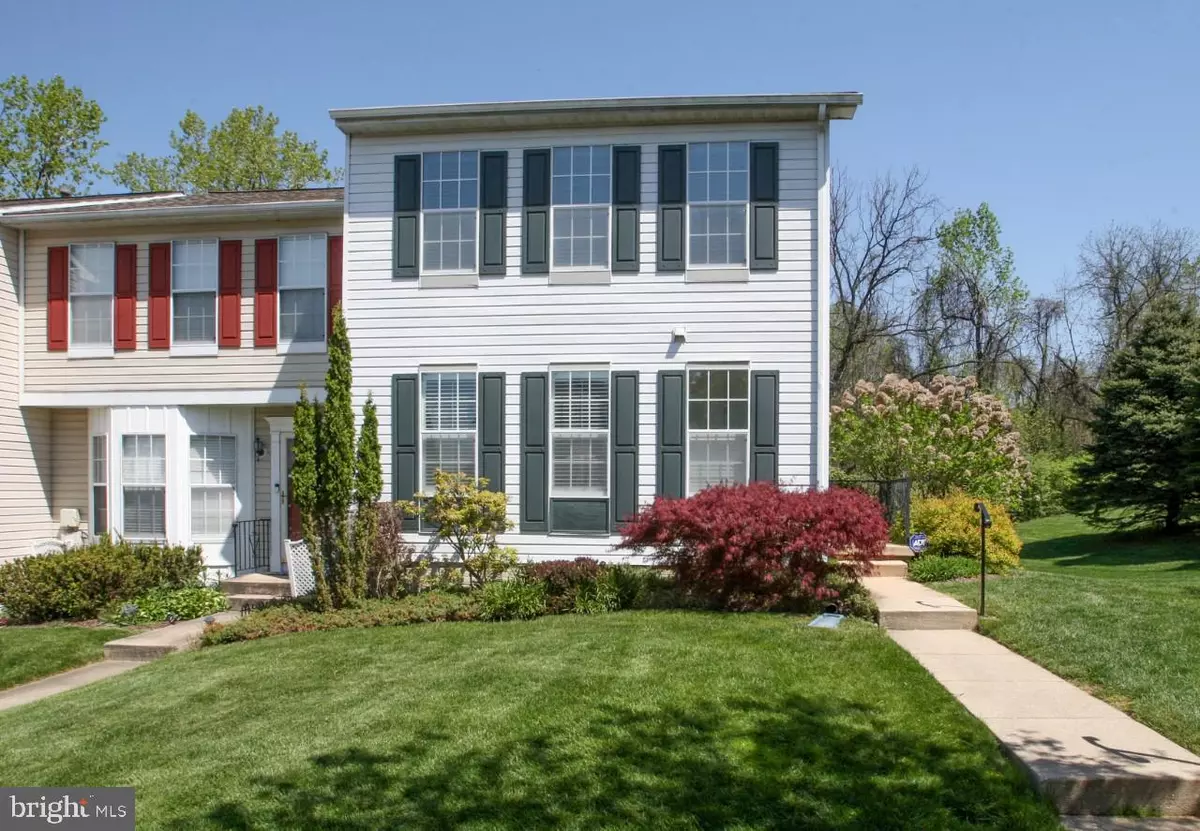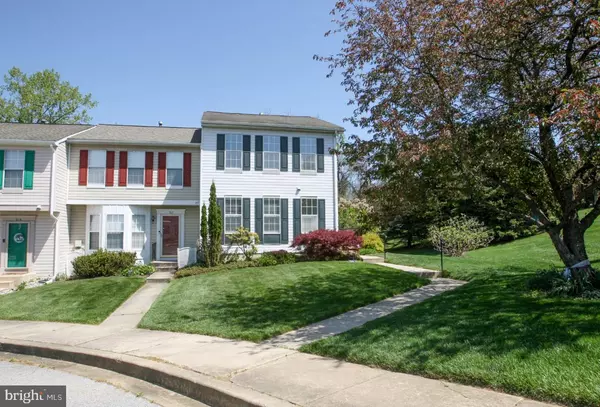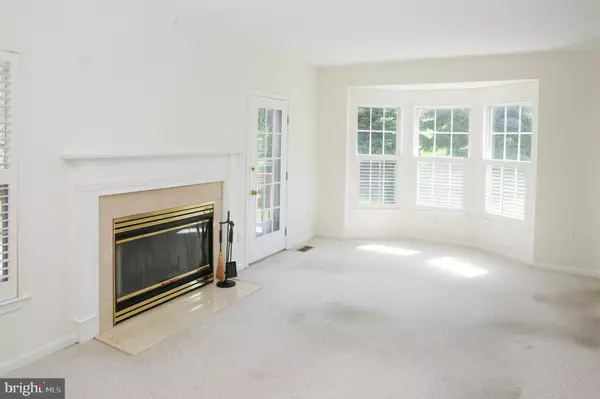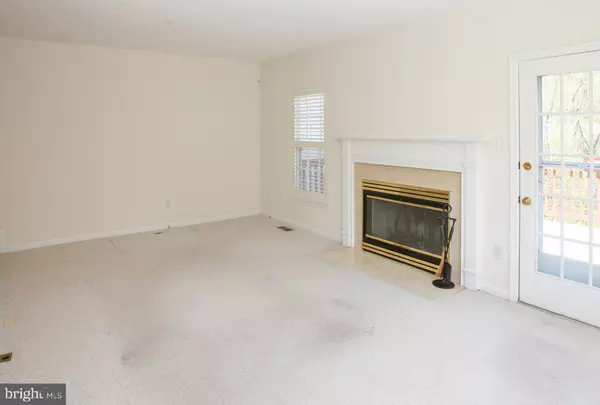$325,000
$310,000
4.8%For more information regarding the value of a property, please contact us for a free consultation.
3 Beds
3 Baths
1,700 SqFt
SOLD DATE : 05/10/2023
Key Details
Sold Price $325,000
Property Type Townhouse
Sub Type End of Row/Townhouse
Listing Status Sold
Purchase Type For Sale
Square Footage 1,700 sqft
Price per Sqft $191
Subdivision The Ridge
MLS Listing ID DENC2041678
Sold Date 05/10/23
Style Traditional
Bedrooms 3
Full Baths 2
Half Baths 1
HOA Fees $170/mo
HOA Y/N Y
Abv Grd Liv Area 1,360
Originating Board BRIGHT
Year Built 1993
Annual Tax Amount $1,722
Tax Year 2022
Lot Size 6,534 Sqft
Acres 0.15
Lot Dimensions 31.80 x 136.90
Property Description
Rarely available end unit townhome in the convenient and popular community of The Ridge. This home features a nice-sized kitchen with granite counters, double sinks, updated gas stove, built-in bookcase for cookbook storage, and included wall mounted TV. Kitchen opens to the Dining Room via a service bar for easy entertaining. A new chandelier was just installed. Step-down Living Room with wood-burning fireplace, bay window and door to deck. Upstairs, the Main Bedroom offers two closets and private bath with tub & updated vanity. The additional 2 bedrooms and hall bath complete this level. The finished walk-out lower level offers great space for an in-home office or recreation space, plus laundry and storage area. The addition of many plantation shutters provides a stylish finish. The home has been freshly painted. Being sold to settle an estate – all inspections shall be for informational purposes only. Home to be sold in “as-is” condition and seller will make no repairs. Such language must be included in any offer. HOA fee of $170/month covers grass cutting, snow removal, trash collection, common area maintenance, community pool, tennis courts, clubhouse and gym.
Location
State DE
County New Castle
Area Newark/Glasgow (30905)
Zoning NCTH
Rooms
Other Rooms Living Room, Dining Room, Primary Bedroom, Bedroom 2, Bedroom 3, Kitchen, Family Room
Basement Walkout Level, Partially Finished
Interior
Interior Features Built-Ins, Primary Bath(s), Ceiling Fan(s), Recessed Lighting, Tub Shower, Window Treatments
Hot Water Natural Gas
Heating Forced Air
Cooling Central A/C
Flooring Ceramic Tile, Hardwood, Carpet
Fireplaces Number 1
Fireplaces Type Wood
Equipment Dishwasher, Disposal, Oven - Self Cleaning, Oven - Single, Oven/Range - Gas, Refrigerator, Icemaker, Microwave, Water Heater
Fireplace Y
Window Features Bay/Bow,Storm
Appliance Dishwasher, Disposal, Oven - Self Cleaning, Oven - Single, Oven/Range - Gas, Refrigerator, Icemaker, Microwave, Water Heater
Heat Source Natural Gas
Laundry Lower Floor
Exterior
Exterior Feature Deck(s)
Water Access N
Roof Type Shingle
Accessibility None
Porch Deck(s)
Garage N
Building
Lot Description Level
Story 2
Foundation Permanent
Sewer Public Sewer
Water Public
Architectural Style Traditional
Level or Stories 2
Additional Building Above Grade, Below Grade
Structure Type Dry Wall
New Construction N
Schools
Elementary Schools Linden Hill
Middle Schools Skyline
High Schools Dickinson
School District Red Clay Consolidated
Others
Senior Community No
Tax ID 08-030.10-257
Ownership Fee Simple
SqFt Source Assessor
Security Features Security System,Smoke Detector
Special Listing Condition Standard
Read Less Info
Want to know what your home might be worth? Contact us for a FREE valuation!

Our team is ready to help you sell your home for the highest possible price ASAP

Bought with Natalie Craig • Compass
"My job is to find and attract mastery-based agents to the office, protect the culture, and make sure everyone is happy! "
tyronetoneytherealtor@gmail.com
4221 Forbes Blvd, Suite 240, Lanham, MD, 20706, United States






