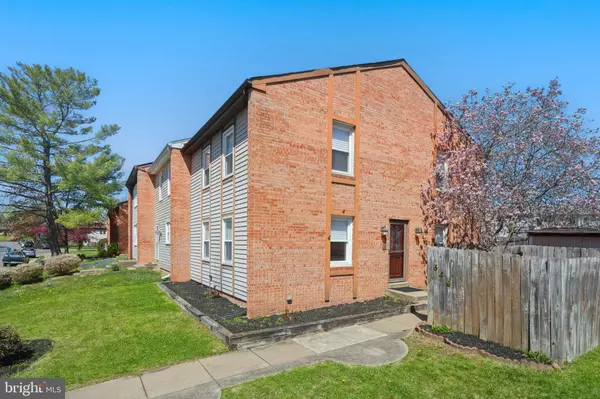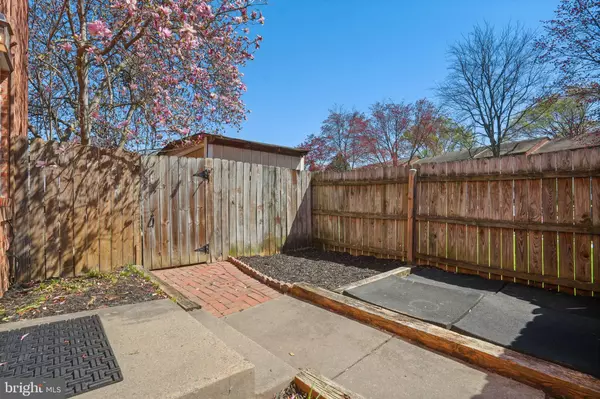$398,000
$400,000
0.5%For more information regarding the value of a property, please contact us for a free consultation.
3 Beds
3 Baths
1,665 SqFt
SOLD DATE : 05/10/2023
Key Details
Sold Price $398,000
Property Type Townhouse
Sub Type End of Row/Townhouse
Listing Status Sold
Purchase Type For Sale
Square Footage 1,665 sqft
Price per Sqft $239
Subdivision Crestwood Hamlet
MLS Listing ID VALO2046530
Sold Date 05/10/23
Style Traditional
Bedrooms 3
Full Baths 2
Half Baths 1
HOA Fees $73/mo
HOA Y/N Y
Abv Grd Liv Area 1,280
Originating Board BRIGHT
Year Built 1974
Annual Tax Amount $4,000
Tax Year 2023
Lot Size 3,920 Sqft
Acres 0.09
Property Description
**OFFER DEADLINE - MONDAY, 4/10 AT 500PM!!**Attractive 3-level brick front end unit townhome in the always popular Crestwood Hamlet community! Fantastic location just a 10-minute walk to historic downtown Leesburg plus quick access to Rt 7/15 Leesburg Bypass and Rt267 Dulles Greenway for easy commuting! Large corner lot with rear fence surrounding concrete patio with fire pit and spacious shed feels like single-family living! Center hall floorplan provides a wide entry foyer with powder room and plenty of closet space flanked by the large living room on one side and combination kitchen/dining room with hardwood flooring on the other side. The kitchen offers refaced cabinetry and plenty of counter space while the dining area features a sliding glass door with direct access to the large fenced rear yard. Three bedrooms with ample closet storage and one full tub/shower bathroom on the upper level. The oversized primary bedroom also includes a large walk-in closet. The lower level features a large finished bonus/recreation room along with a full bathroom and unfinished storage/laundry room with new washer & dryer and shelving that conveys! You will LOVE living in historic Leesburg with excellent restaurants, recreation & community events throughout the year! Spend a sunny day at Ida Lee Park/Recreation Center or trying on some new fashions at the Leesburg Premium Outlets! Loudoun County is home to some of the region's best wineries and close to plenty of outdoor fun including hiking & biking trails such as the W&OD Trail! Schedule a showing today!
Location
State VA
County Loudoun
Zoning LB:R8
Rooms
Other Rooms Living Room, Dining Room, Primary Bedroom, Bedroom 2, Bedroom 3, Kitchen, Foyer, Utility Room, Bathroom 1, Bathroom 2, Bonus Room, Half Bath
Basement Partially Finished, Connecting Stairway, Full, Heated, Improved, Interior Access, Space For Rooms, Windows
Interior
Interior Features Carpet, Ceiling Fan(s), Chair Railings, Combination Kitchen/Dining, Crown Moldings, Pantry, Tub Shower, Stall Shower, Walk-in Closet(s), Wood Floors
Hot Water Electric
Heating Heat Pump(s)
Cooling Heat Pump(s)
Flooring Carpet, Hardwood, Ceramic Tile
Equipment Oven/Range - Electric, Refrigerator, Disposal, Extra Refrigerator/Freezer, Range Hood
Fireplace N
Window Features Replacement
Appliance Oven/Range - Electric, Refrigerator, Disposal, Extra Refrigerator/Freezer, Range Hood
Heat Source Electric
Laundry Has Laundry, Washer In Unit, Dryer In Unit, Lower Floor
Exterior
Exterior Feature Patio(s)
Parking On Site 1
Fence Partially, Rear, Wood
Amenities Available Basketball Courts, Tot Lots/Playground
Water Access N
View Garden/Lawn
Roof Type Shingle
Accessibility None
Porch Patio(s)
Garage N
Building
Lot Description Corner, Front Yard, Level, Rear Yard
Story 3
Foundation Other
Sewer Public Sewer
Water Public
Architectural Style Traditional
Level or Stories 3
Additional Building Above Grade, Below Grade
Structure Type Dry Wall
New Construction N
Schools
Elementary Schools Catoctin
Middle Schools J.Lumpton Simpson
High Schools Loudoun County
School District Loudoun County Public Schools
Others
HOA Fee Include Common Area Maintenance,Management,Reserve Funds
Senior Community No
Tax ID 232465689000
Ownership Fee Simple
SqFt Source Assessor
Special Listing Condition Standard
Read Less Info
Want to know what your home might be worth? Contact us for a FREE valuation!

Our team is ready to help you sell your home for the highest possible price ASAP

Bought with Shannon Jones • Pearson Smith Realty, LLC
"My job is to find and attract mastery-based agents to the office, protect the culture, and make sure everyone is happy! "
tyronetoneytherealtor@gmail.com
4221 Forbes Blvd, Suite 240, Lanham, MD, 20706, United States





