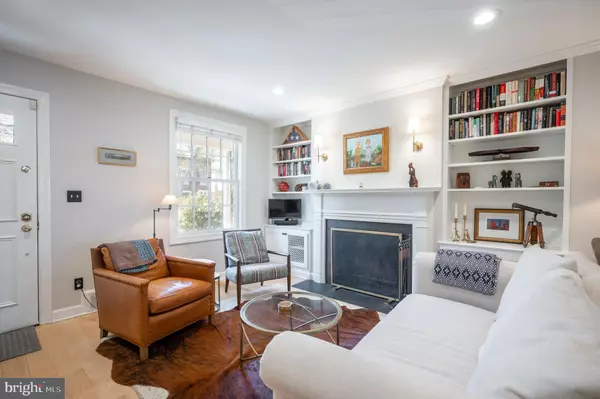$1,318,490
$1,199,000
10.0%For more information regarding the value of a property, please contact us for a free consultation.
3 Beds
4 Baths
2,355 SqFt
SOLD DATE : 05/10/2023
Key Details
Sold Price $1,318,490
Property Type Townhouse
Sub Type Interior Row/Townhouse
Listing Status Sold
Purchase Type For Sale
Square Footage 2,355 sqft
Price per Sqft $559
Subdivision Yates Gardens
MLS Listing ID VAAX2022640
Sold Date 05/10/23
Style Colonial
Bedrooms 3
Full Baths 3
Half Baths 1
HOA Y/N N
Abv Grd Liv Area 1,620
Originating Board BRIGHT
Year Built 1940
Annual Tax Amount $11,924
Tax Year 2023
Lot Size 1,890 Sqft
Acres 0.04
Property Description
Ideally located on the coveted Lee Street in the SE Quadrant and completely renovated in 2019, not a detail has been missed in this gorgeous brick row home! A sweet front porch welcomes you into the living room adorned with a wood-burning fireplace surrounded by built-ins and sconce lighting above the mantle. Host a large dinner party in the spacious dining room, or enjoy a quiet evening in the incredible kitchen. Tiled all the way to the ceiling, the wall of windows brightens the kitchen which features custom cabinetry, stone countertops, a farm sink, and a large island. Cook on the state-of-the-art European gas stove where there is plenty of room for your sous chef! Don't miss the convenient main-level powder room before heading upstairs. The upper level features a large primary suite with plenty of room for a king bed, 2 closets with organizational systems, and a beautiful ensuite bathroom. The primary bathroom is designed with a large double vanity, gold fixtures and lighting, a glass shower, and a soaking tub. The hardwood floors extend into the second bedroom, also adorned with built-ins, and located next to a fully updated bathroom with a tiled shower. Continue down to the lower, walk-out level where not a surface was untouched! A versatile space with custom blue built-in cabinetry, butcher-block countertops, and an opposite built-in desk makes this space an easy entertaining area or fun office! This level with a third bedroom and fully updated bathroom can easily serve as an in-law suite, au-pair suite or second living space! A private patio with low-maintenance hardscaping completes this incredible Old Town home. Park your car in the off-street space and enjoy all that Old Town Alexandria has to offer - the Waterfront, shopping, dining, Farmers Markets and more, are just steps away.
Location
State VA
County Alexandria City
Zoning RM
Rooms
Basement Fully Finished, Connecting Stairway, Improved, Outside Entrance, Rear Entrance
Interior
Interior Features Built-Ins, Crown Moldings, Kitchen - Gourmet, Primary Bath(s), Wood Floors, Ceiling Fan(s), Dining Area, Floor Plan - Open
Hot Water Natural Gas
Heating Forced Air
Cooling Central A/C
Flooring Hardwood
Fireplaces Number 1
Fireplaces Type Wood, Mantel(s)
Equipment Dishwasher, Disposal, Dryer, Icemaker, Stove, Washer, Refrigerator, Microwave
Fireplace Y
Appliance Dishwasher, Disposal, Dryer, Icemaker, Stove, Washer, Refrigerator, Microwave
Heat Source Natural Gas
Exterior
Exterior Feature Patio(s)
Fence Rear
Water Access N
Accessibility None
Porch Patio(s)
Garage N
Building
Story 3
Foundation Other
Sewer Public Sewer
Water Public
Architectural Style Colonial
Level or Stories 3
Additional Building Above Grade, Below Grade
New Construction N
Schools
School District Alexandria City Public Schools
Others
Senior Community No
Tax ID 12445000
Ownership Fee Simple
SqFt Source Assessor
Special Listing Condition Standard
Read Less Info
Want to know what your home might be worth? Contact us for a FREE valuation!

Our team is ready to help you sell your home for the highest possible price ASAP

Bought with Guy F Golan • Coldwell Banker Realty
"My job is to find and attract mastery-based agents to the office, protect the culture, and make sure everyone is happy! "
tyronetoneytherealtor@gmail.com
4221 Forbes Blvd, Suite 240, Lanham, MD, 20706, United States






