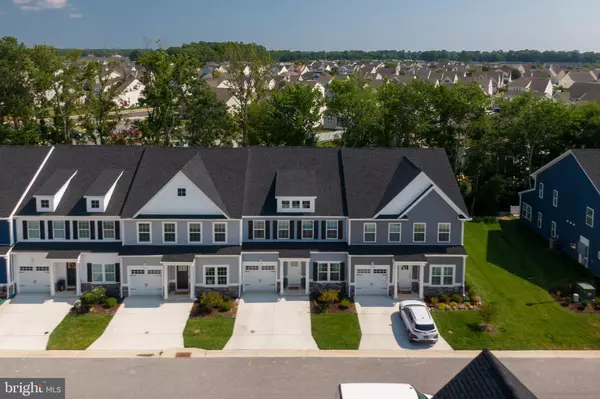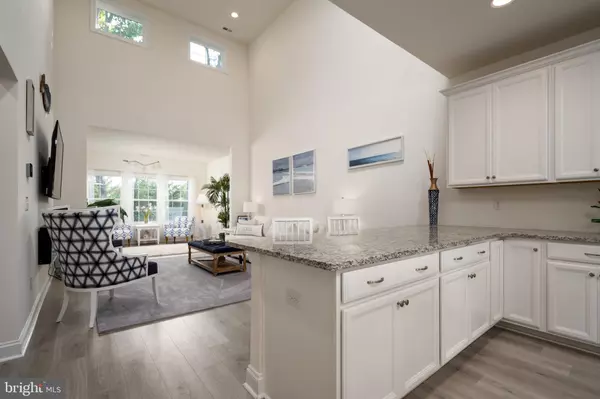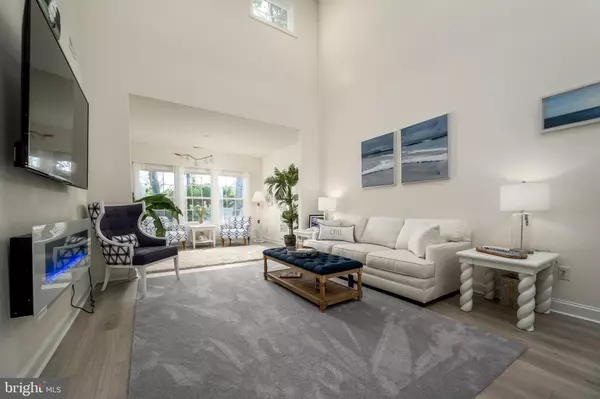$480,000
$483,999
0.8%For more information regarding the value of a property, please contact us for a free consultation.
4 Beds
3 Baths
2,300 SqFt
SOLD DATE : 05/11/2023
Key Details
Sold Price $480,000
Property Type Condo
Sub Type Condo/Co-op
Listing Status Sold
Purchase Type For Sale
Square Footage 2,300 sqft
Price per Sqft $208
Subdivision Seashore Villas
MLS Listing ID DESU2030264
Sold Date 05/11/23
Style Coastal
Bedrooms 4
Full Baths 2
Half Baths 1
Condo Fees $120/mo
HOA Fees $124/mo
HOA Y/N Y
Abv Grd Liv Area 2,300
Originating Board BRIGHT
Year Built 2022
Annual Tax Amount $870
Tax Year 2022
Lot Dimensions 0.00 x 0.00
Property Description
Enjoy the good life with this four bedroom two ½ bath townhome within minutes to Fenwick Island/Ocean City Beaches! Why build when you can have this immediate delivery home completed in March of 2022. The home features seven ½” Luxury vinyl flooring, Oak Staircase w/oak risers, Multi system smart thermostat, 9 ft ceilings, laundry room with solid wood cabinets, energy efficient hot water heater, two exterior hose bibs, wired smoke detectors w/carbon monoxide detector, recessed lighting, central data center and ceiling fan hookups in every room. When you enter the home, you will appreciate the open floor plan with an abundance of Natural light. The kitchen offers forty-eight inch custom cabinets with slow close doors/draws, crown molding on top of cabinet, oversized farm sink, 8ft island and energy efficient appliances. Adjacent to the kitchen is a two-story family room with electric fireplace and optional sunroom. Off the living room is the first-floor master bedroom with large walk-in closet and multiple windows. The ensuite master bathroom has custom solid wood comfort height vanity with dual sinks and tiled walk-in shower. Entering the upstairs, you will appreciate the open loft and three additional bedrooms. All the rooms have ceiling fan hookups, high ceilings, walk-in closets (2) with a bright and airy flare. Centrally located is the second bathroom with tub/shower, comfort height custom vanity with dual sinks and upgraded designer tile floor. This home is a must see! Built to last with 2x6 exterior walls, Engineered Roof, 30-year Architectural shingles, CertainTeed 5- inch Vinyl siding, Moen bath fixtures, 16 Seer Bryant Heat Pump and R-50 insulation in ceilings. The community offers inground pool with clubhouse, exterior maintenance, and lawn care. Conveniently located near restaurants, grocery, and entertainment. Call for your private showing.
Location
State DE
County Sussex
Area Baltimore Hundred (31001)
Zoning R3
Rooms
Main Level Bedrooms 4
Interior
Interior Features Breakfast Area, Carpet, Combination Kitchen/Living, Combination Kitchen/Dining, Entry Level Bedroom, Family Room Off Kitchen, Floor Plan - Open, Kitchen - Eat-In, Kitchen - Island, Pantry, Primary Bath(s), Recessed Lighting, Stall Shower, Tub Shower, Upgraded Countertops, Walk-in Closet(s), Other
Hot Water Electric
Heating Central, Heat Pump(s)
Cooling Central A/C
Flooring Ceramic Tile, Carpet, Luxury Vinyl Plank
Fireplaces Type Electric, Heatilator, Other
Equipment Built-In Microwave, Dishwasher, Disposal, Energy Efficient Appliances, ENERGY STAR Dishwasher, ENERGY STAR Refrigerator, Exhaust Fan, Oven/Range - Electric, Refrigerator, Stove, Water Heater - High-Efficiency
Furnishings No
Fireplace Y
Window Features Casement,Double Hung,Energy Efficient,Insulated,Low-E,Screens
Appliance Built-In Microwave, Dishwasher, Disposal, Energy Efficient Appliances, ENERGY STAR Dishwasher, ENERGY STAR Refrigerator, Exhaust Fan, Oven/Range - Electric, Refrigerator, Stove, Water Heater - High-Efficiency
Heat Source Electric
Laundry Hookup, Main Floor
Exterior
Parking Features Garage - Front Entry, Garage Door Opener
Garage Spaces 15.0
Fence Vinyl
Utilities Available Cable TV
Amenities Available Club House, Common Grounds, Pool - Outdoor, Swimming Pool
Water Access N
View Trees/Woods
Roof Type Architectural Shingle
Accessibility None
Attached Garage 1
Total Parking Spaces 15
Garage Y
Building
Story 2
Foundation Slab
Sewer Public Sewer
Water Public
Architectural Style Coastal
Level or Stories 2
Additional Building Above Grade, Below Grade
Structure Type 9'+ Ceilings,Dry Wall,High,Vaulted Ceilings
New Construction N
Schools
High Schools Sussex Central
School District Indian River
Others
Pets Allowed Y
HOA Fee Include All Ground Fee,Common Area Maintenance,Ext Bldg Maint,Insurance,Lawn Care Front,Lawn Care Rear,Lawn Care Side,Lawn Maintenance,Management,Pool(s),Reserve Funds,Road Maintenance,Snow Removal,Trash,Other
Senior Community No
Tax ID 533-12.00-76.05-33
Ownership Fee Simple
SqFt Source Estimated
Acceptable Financing Conventional, Exchange, Cash
Listing Terms Conventional, Exchange, Cash
Financing Conventional,Exchange,Cash
Special Listing Condition Standard
Pets Allowed No Pet Restrictions
Read Less Info
Want to know what your home might be worth? Contact us for a FREE valuation!

Our team is ready to help you sell your home for the highest possible price ASAP

Bought with DAYNA FEHER • Keller Williams Realty
"My job is to find and attract mastery-based agents to the office, protect the culture, and make sure everyone is happy! "
tyronetoneytherealtor@gmail.com
4221 Forbes Blvd, Suite 240, Lanham, MD, 20706, United States






